16659 County Road 4, Brighton, CO 80603
Local realty services provided by:ERA Teamwork Realty

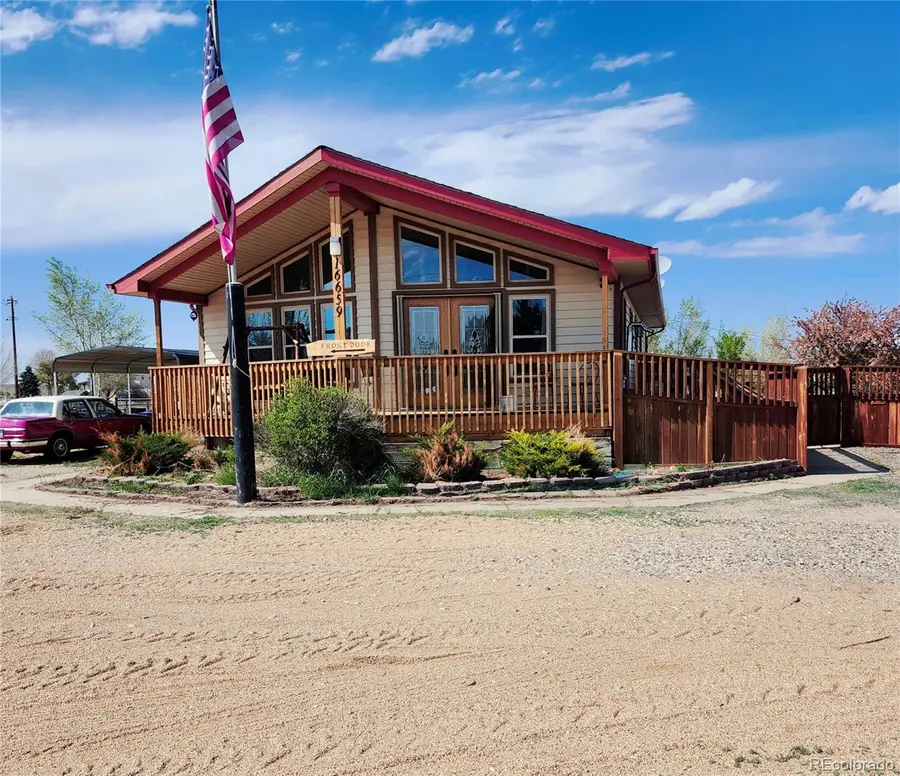

16659 County Road 4,Brighton, CO 80603
$1,100,000
- 3 Beds
- 2 Baths
- 2,548 sq. ft.
- Single family
- Active
Listed by:chad barlow720-422-1979
Office:homesmart realty
MLS#:8662612
Source:ML
Price summary
- Price:$1,100,000
- Price per sq. ft.:$431.71
About this home
Fantastic home that sits on 4.31 acres in Brighton. The home is a 3 bed and 2 bath with basement and 7 outbuildings. The 3 bedrooms and 2 full baths are on the main floor. The primary bedroom has a 5 piece bath and walk-in closet. Part of the basement is a partial rough finish with carpet and pellet stove that can be used as a bonus space or guest room. The rest of the basement is unfinished with a bath rough-in. The kitchen features newer appliances and a breakfast bar. The dining room and living room share a window wall that leads out to a patio deck. The back entrance has a mudroom with 2 closets and laundry area. Outside you'll find a fenced back yard with a 22 x 4 above ground pool with side pool deck, newer pump and dedicated metal shed. There is an 8 person hot tub with a private fence, concrete slab, and lights. The yard flows into "The Cave" chill space. This is a 400 sq ft space that has a bar, beer fridge, wood stove, food prep area, sink, refrigerator and garage door openings at each end. A fan from the room pulls heat into the garage. The back opens to a 30 x 30 fenced yard with a fire pit area and a covered living area. Behind this is a 40 foot covered RV toy hauler covered port with electric, concrete pad and fenced side. "The Cave" is attached to the 6 to 7 space drive-thru garage with 3 doors. Attached to the main garage is a smaller 10 x 20 garage with 2 doors. Next to the small garage is a 16 x 20 Quonset building with electricity and lighting. Behind that you'll find a 20 x 10 Tuff Shed with new roof and siding. There are two loafing sheds. The barn has 4 stalls, runs, hay storage, tack area, electricity, and water. The well pump is 3 yrs. old and the property has 9 conveniently located hose bibs. There are multiple gates and building entrances that make the property easy to navigate without having to backtrack to move around. At the back of the property is a dug out side protected 50 yard shooting range. The east lot has month to month lease.
Contact an agent
Home facts
- Year built:1994
- Listing Id #:8662612
Rooms and interior
- Bedrooms:3
- Total bathrooms:2
- Full bathrooms:2
- Living area:2,548 sq. ft.
Heating and cooling
- Cooling:Central Air
- Heating:Forced Air
Structure and exterior
- Roof:Composition
- Year built:1994
- Building area:2,548 sq. ft.
- Lot area:4.31 Acres
Schools
- High school:Weld Central
- Middle school:Weld Central
- Elementary school:Hudson
Utilities
- Water:Well
- Sewer:Septic Tank
Finances and disclosures
- Price:$1,100,000
- Price per sq. ft.:$431.71
- Tax amount:$1,879 (2024)
New listings near 16659 County Road 4
- New
 $736,649Active3 beds 3 baths3,384 sq. ft.
$736,649Active3 beds 3 baths3,384 sq. ft.15438 Kearney Street, Brighton, CO 80602
MLS# 4286706Listed by: MB TEAM LASSEN - New
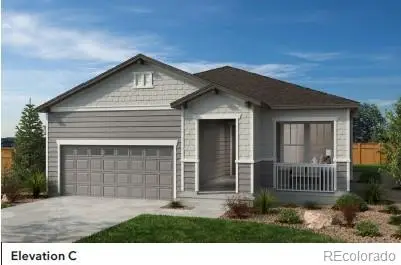 $725,000Active4 beds 3 baths3,694 sq. ft.
$725,000Active4 beds 3 baths3,694 sq. ft.2155 Farmlore Drive, Brighton, CO 80601
MLS# 9142902Listed by: MB TEAM LASSEN - New
 $775,000Active4 beds 3 baths3,647 sq. ft.
$775,000Active4 beds 3 baths3,647 sq. ft.15394 Ivy Street, Brighton, CO 80602
MLS# 1593567Listed by: MB TEAM LASSEN - New
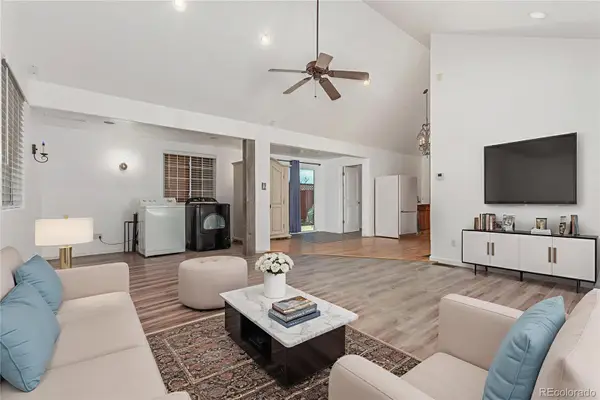 $975,000Active7 beds 5 baths4,019 sq. ft.
$975,000Active7 beds 5 baths4,019 sq. ft.310 S 2nd Avenue, Brighton, CO 80601
MLS# 7058164Listed by: EXP REALTY, LLC - New
 $620,000Active6 beds 4 baths3,956 sq. ft.
$620,000Active6 beds 4 baths3,956 sq. ft.1885 Osprey Drive, Brighton, CO 80601
MLS# 5770263Listed by: HOMESMART REALTY - Coming SoonOpen Sun, 11am to 1pm
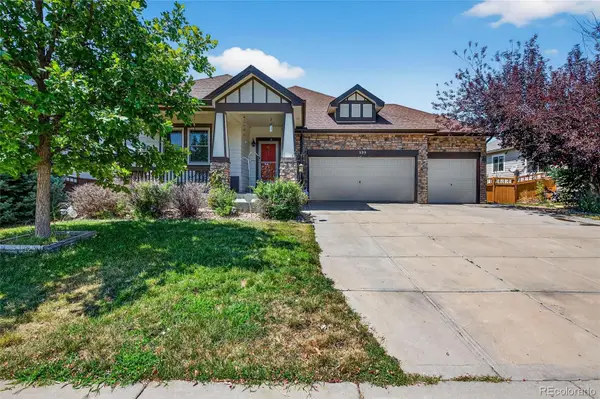 $560,000Coming Soon4 beds 3 baths
$560,000Coming Soon4 beds 3 baths329 Apache Plume Street, Brighton, CO 80601
MLS# 6753290Listed by: 5281 EXCLUSIVE HOMES REALTY - New
 $750,000Active4 beds 3 baths3,942 sq. ft.
$750,000Active4 beds 3 baths3,942 sq. ft.15384 Ivy Street, Brighton, CO 80602
MLS# 7111703Listed by: MB TEAM LASSEN - New
 $519,990Active3 beds 3 baths2,312 sq. ft.
$519,990Active3 beds 3 baths2,312 sq. ft.613 Lost Lake Street, Brighton, CO 80601
MLS# 4018410Listed by: KERRIE A. YOUNG (INDEPENDENT) - Open Sun, 1 to 3pmNew
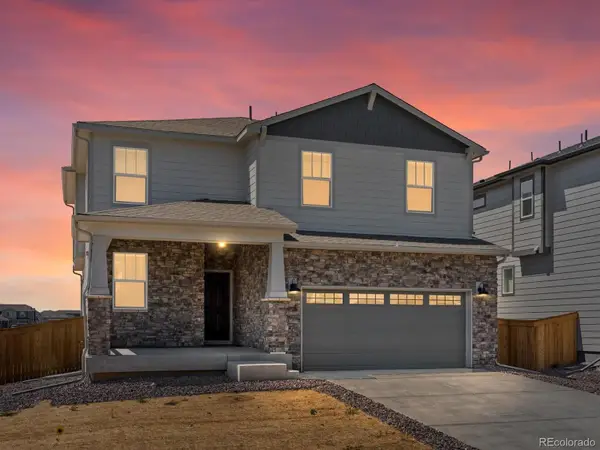 $507,990Active3 beds 3 baths2,109 sq. ft.
$507,990Active3 beds 3 baths2,109 sq. ft.601 Lost Lake Street, Brighton, CO 80601
MLS# 9237283Listed by: KERRIE A. YOUNG (INDEPENDENT) - New
 $726,900Active4 beds 4 baths3,898 sq. ft.
$726,900Active4 beds 4 baths3,898 sq. ft.115 Wooten Avenue, Brighton, CO 80601
MLS# 6184902Listed by: RE/MAX PROFESSIONALS

