15438 Kearney Street, Brighton, CO 80602
Local realty services provided by:ERA Shields Real Estate
15438 Kearney Street,Brighton, CO 80602
$736,649
- 3 Beds
- 3 Baths
- 3,384 sq. ft.
- Single family
- Active
Listed by:team lasseninfo@teamlassen.com,303-668-7007
Office:mb team lassen
MLS#:4286706
Source:ML
Price summary
- Price:$736,649
- Price per sq. ft.:$217.69
- Monthly HOA dues:$138
About this home
Discover this stunning single-story model home perfectly situated across from a park and trail system entrance. The inviting covered front porch welcomes you into a thoughtfully designed layout featuring 3 bedrooms, 3 baths, and a dedicated office. Luxury vinyl plank floors flow seamlessly throughout the main level, creating a warm, cohesive feel. The gourmet kitchen is a chef’s dream with smart double ovens, a gas cooktop, a spacious island wrapped in custom cabinetry, and a charming farmhouse sink. Relax or entertain on the expansive covered deck overlooking beautifully landscaped surroundings. The large finished basement offers endless possibilities, complete with a generous wet bar for hosting gatherings. Every detail in this home blends style, comfort, and functionality, making it the perfect place to live, work, and play. Home is across from park and trail system! This home shows beautifully- black hardware package upgraded light fixtures, extended vanity in primary bath... Beautiful! Team Lassen represents the seller/builder as a Transaction Broker.
Contact an agent
Home facts
- Year built:2025
- Listing ID #:4286706
Rooms and interior
- Bedrooms:3
- Total bathrooms:3
- Full bathrooms:3
- Living area:3,384 sq. ft.
Heating and cooling
- Cooling:Central Air
- Heating:Forced Air, Natural Gas
Structure and exterior
- Roof:Composition
- Year built:2025
- Building area:3,384 sq. ft.
- Lot area:0.15 Acres
Schools
- High school:Riverdale Ridge
- Middle school:Roger Quist
- Elementary school:West Ridge
Utilities
- Water:Public
- Sewer:Public Sewer
Finances and disclosures
- Price:$736,649
- Price per sq. ft.:$217.69
- Tax amount:$2,921 (2024)
New listings near 15438 Kearney Street
- New
 $499,900Active4 beds 3 baths3,477 sq. ft.
$499,900Active4 beds 3 baths3,477 sq. ft.5301 Cherry Blossom Drive, Brighton, CO 80601
MLS# IR1044611Listed by: EXP REALTY LLC - New
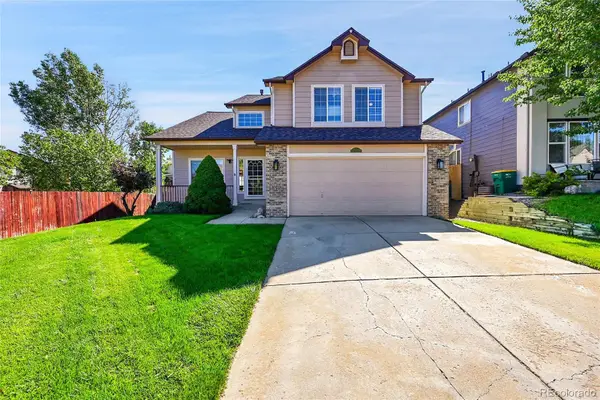 $600,000Active4 beds 3 baths2,743 sq. ft.
$600,000Active4 beds 3 baths2,743 sq. ft.12292 Krameria Street, Brighton, CO 80602
MLS# 9572255Listed by: MB THE W REAL ESTATE GROUP - New
 $420,000Active2 beds 2 baths1,078 sq. ft.
$420,000Active2 beds 2 baths1,078 sq. ft.263 N 10th Avenue, Brighton, CO 80601
MLS# 3191990Listed by: MADISON & COMPANY PROPERTIES - Open Sun, 11am to 1pmNew
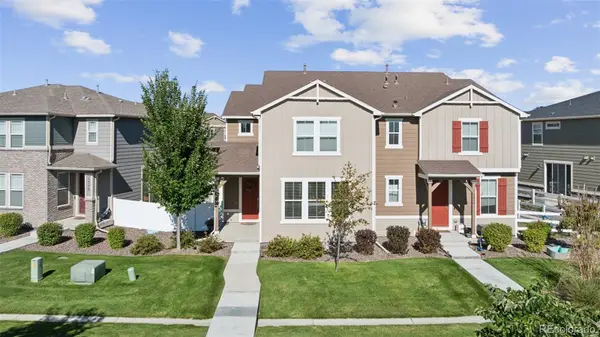 $450,000Active3 beds 3 baths2,098 sq. ft.
$450,000Active3 beds 3 baths2,098 sq. ft.5097 Buckwheat Road, Brighton, CO 80640
MLS# 8546627Listed by: SELLSTATE ALTITUDE REALTY - Open Sun, 11am to 1pmNew
 $1,275,000Active4 beds 4 baths5,562 sq. ft.
$1,275,000Active4 beds 4 baths5,562 sq. ft.9880 E 155th Place, Brighton, CO 80602
MLS# IR1044553Listed by: RE/MAX MOMENTUM - New
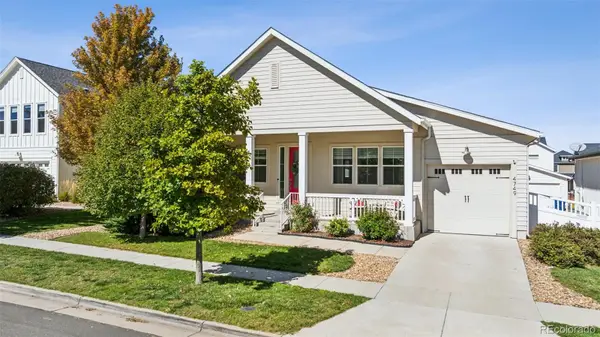 $549,000Active3 beds 3 baths3,244 sq. ft.
$549,000Active3 beds 3 baths3,244 sq. ft.4749 Mt Shavano Street, Brighton, CO 80601
MLS# 9519692Listed by: DISTINCT REAL ESTATE LLC - New
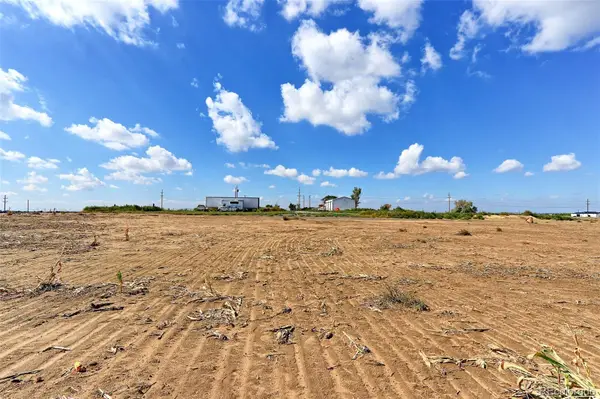 $630,000Active9.92 Acres
$630,000Active9.92 Acres14250 Harvest Road, Brighton, CO 80603
MLS# 6134746Listed by: RE/MAX NORTHWEST INC - New
 $595,000Active3 beds 3 baths2,122 sq. ft.
$595,000Active3 beds 3 baths2,122 sq. ft.628 S 16th Avenue, Brighton, CO 80601
MLS# 7396042Listed by: COLDWELL BANKER REALTY 56 - New
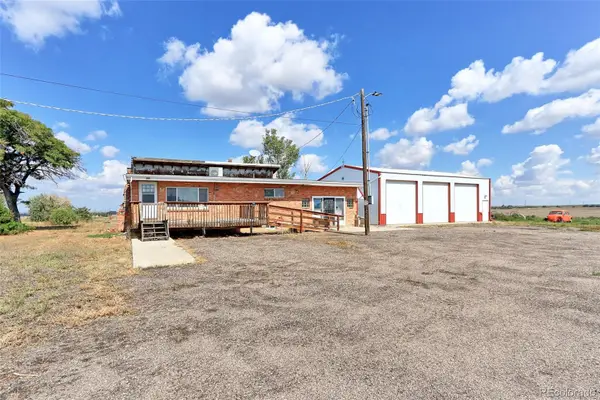 $630,000Active5 beds 3 baths2,222 sq. ft.
$630,000Active5 beds 3 baths2,222 sq. ft.14250 Harvest Road, Brighton, CO 80603
MLS# IR1044599Listed by: RE/MAX NORTHWEST - New
 $374,500Active2 beds 3 baths2,123 sq. ft.
$374,500Active2 beds 3 baths2,123 sq. ft.5624 Killdeer Street, Brighton, CO 80601
MLS# 2593660Listed by: COLORADO HOME REALTY
