4022 Sunrise Lane, Brighton, CO 80603
Local realty services provided by:ERA Shields Real Estate
4022 Sunrise Lane,Brighton, CO 80603
$1,249,900
- 5 Beds
- 5 Baths
- 5,400 sq. ft.
- Single family
- Active
Listed by:ramon vargasramon@realtor5280.net
Office:legacy 100 real estate partners llc.
MLS#:3517876
Source:ML
Price summary
- Price:$1,249,900
- Price per sq. ft.:$231.46
About this home
Welcome to this sprawling new ranch home set on a beautifully treed 1 acre estate, offering the perfect balance of country charm and modern luxury. Situated on a quiet corner lot, this horse property captures the essence of ranch living while providing all the conveniences of a thoughtfully designed and elegant residence. From the moment you arrive, you will appreciate the mature trees throughout the property, the new fencing, and the expansive space that allows for both privacy and opportunity. With plenty of room to add an outbuilding or shop, this estate is ideal for those seeking extra space for hobbies, equipment, or horses. A garage lovers dream, this home features a massive three and a half car garage along with a dedicated RV garage, perfect for housing vehicles, outdoor gear, or a workshop. Step inside to a stunning open concept floor plan where quality craftsmanship and attention to detail shine. The home offers five spacious bedrooms and five beautifully appointed bathrooms, highlighted by hand textured walls, solid wood doors, expansive hardwood flooring, and luxurious tile work throughout. The heart of the home centers around a cozy fireplace that adds warmth and character to the great room, seamlessly flowing into the chef’s kitchen and dining spaces.
The finished basement expands your living and entertaining possibilities, complete with a stylish wet bar that makes it the perfect space for gatherings, game nights, or movie marathons. Every detail of this residence has been carefully curated to provide both comfort and sophistication, from the open and airy layout to the high end finishes. Whether you are enjoying the serene country setting outdoors or relaxing in the elegant indoor spaces, this property truly has it all. This one of a kind ranch estate is more than a home, it is a lifestyle.
Contact an agent
Home facts
- Year built:2025
- Listing ID #:3517876
Rooms and interior
- Bedrooms:5
- Total bathrooms:5
- Full bathrooms:5
- Living area:5,400 sq. ft.
Heating and cooling
- Cooling:Central Air
- Heating:Forced Air
Structure and exterior
- Roof:Composition
- Year built:2025
- Building area:5,400 sq. ft.
- Lot area:1.04 Acres
Schools
- High school:Fort Lupton
- Middle school:Fort Lupton
- Elementary school:Twombly
Utilities
- Water:Spring, Well
- Sewer:Septic Tank
Finances and disclosures
- Price:$1,249,900
- Price per sq. ft.:$231.46
- Tax amount:$2,505 (2024)
New listings near 4022 Sunrise Lane
- Coming SoonOpen Sat, 10am to 1pm
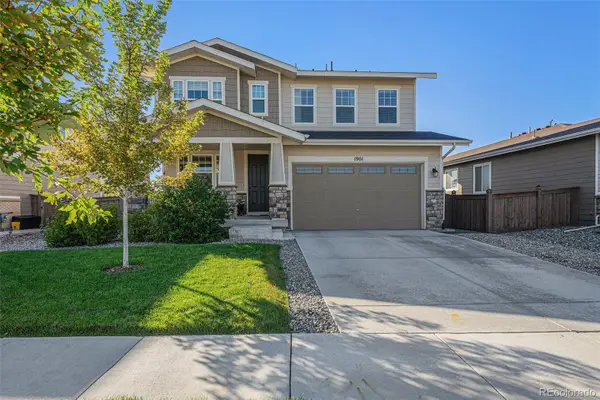 $560,000Coming Soon3 beds 3 baths
$560,000Coming Soon3 beds 3 baths1901 Peregrine Drive, Brighton, CO 80601
MLS# 6189346Listed by: KELLER WILLIAMS REALTY URBAN ELITE - Coming Soon
 $640,000Coming Soon4 beds 3 baths
$640,000Coming Soon4 beds 3 baths680 N 15th Avenue, Brighton, CO 80601
MLS# 1559668Listed by: WEST AND MAIN HOMES INC - Open Fri, 12pm to 3amNew
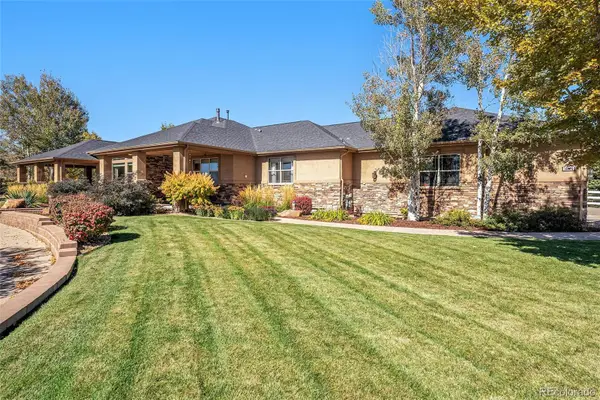 $1,495,000Active3 beds 4 baths6,460 sq. ft.
$1,495,000Active3 beds 4 baths6,460 sq. ft.10305 E 146th Place, Brighton, CO 80602
MLS# 6505700Listed by: KELLER WILLIAMS PREFERRED REALTY - New
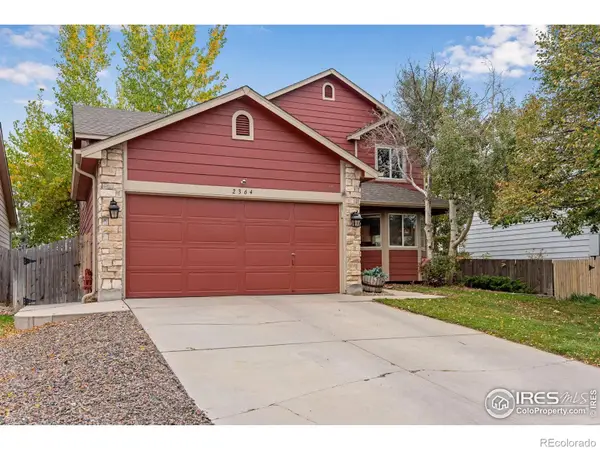 $424,900Active3 beds 3 baths2,455 sq. ft.
$424,900Active3 beds 3 baths2,455 sq. ft.2364 Cherry Street, Brighton, CO 80601
MLS# 5952232Listed by: C3 REAL ESTATE SOLUTIONS LLC - New
 $605,590Active4 beds 3 baths2,625 sq. ft.
$605,590Active4 beds 3 baths2,625 sq. ft.96 N 45th Avenue, Brighton, CO 80601
MLS# IR1045661Listed by: DR HORTON REALTY LLC - New
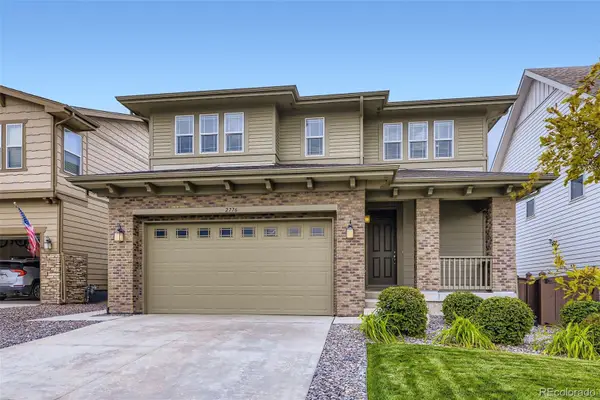 $485,000Active3 beds 3 baths1,698 sq. ft.
$485,000Active3 beds 3 baths1,698 sq. ft.2776 Kestrel Street, Brighton, CO 80601
MLS# 1593205Listed by: COMPASS - DENVER - New
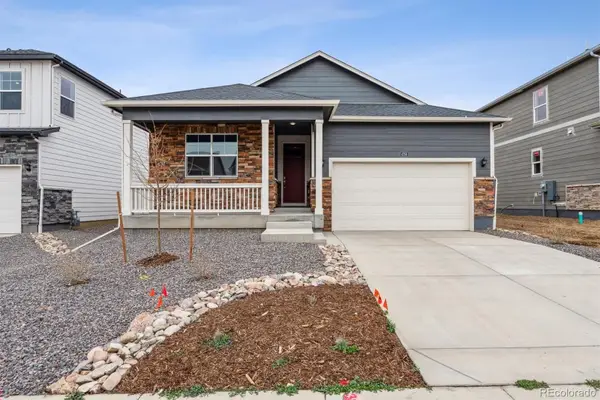 $530,555Active3 beds 2 baths1,635 sq. ft.
$530,555Active3 beds 2 baths1,635 sq. ft.4725 Singletree Lane, Brighton, CO 80601
MLS# 2392552Listed by: D.R. HORTON REALTY, LLC - New
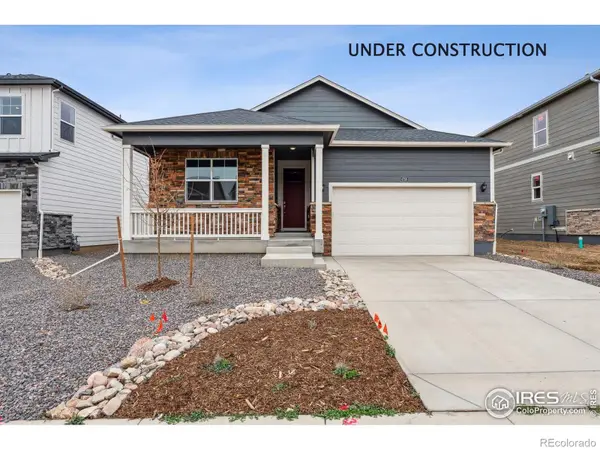 $530,555Active3 beds 2 baths1,635 sq. ft.
$530,555Active3 beds 2 baths1,635 sq. ft.4725 Singletree Lane, Brighton, CO 80601
MLS# IR1045652Listed by: DR HORTON REALTY LLC - Coming SoonOpen Sat, 10am to 12pm
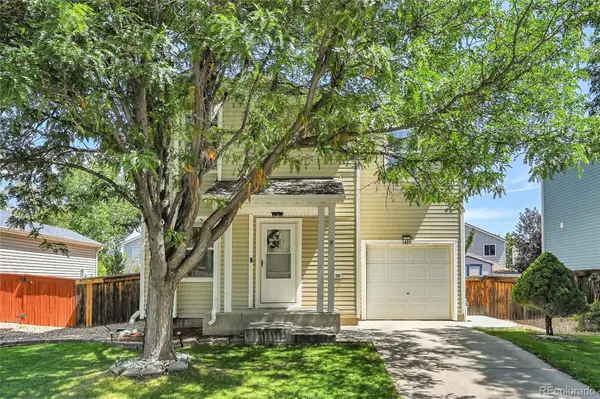 $425,000Coming Soon3 beds 2 baths
$425,000Coming Soon3 beds 2 baths1489 Hummingbird Circle, Brighton, CO 80601
MLS# 5118894Listed by: A PERFECT LOCATION REALTY - Coming SoonOpen Sat, 11am to 1pm
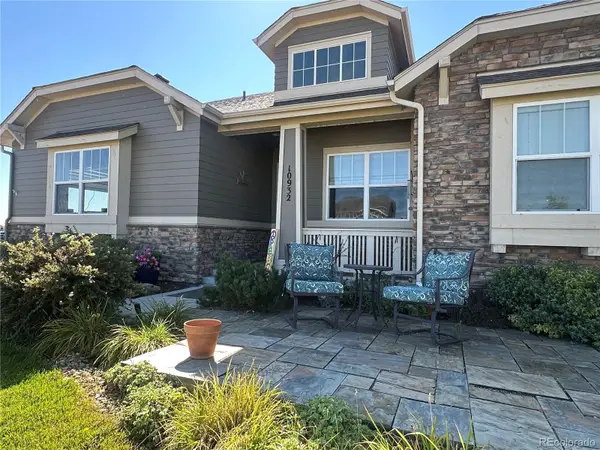 $948,900Coming Soon3 beds 4 baths
$948,900Coming Soon3 beds 4 baths10932 E 162nd Place, Brighton, CO 80602
MLS# 8179348Listed by: RESIDENT REALTY SOUTH METRO
