4183 Runyon Lake Street, Brighton, CO 80601
Local realty services provided by:ERA Teamwork Realty
4183 Runyon Lake Street,Brighton, CO 80601
$544,900
- 4 Beds
- 3 Baths
- 2,606 sq. ft.
- Single family
- Pending
Listed by: ryan moganryan@firstsummitrealty.com
Office: first summit realty
MLS#:9483733
Source:ML
Price summary
- Price:$544,900
- Price per sq. ft.:$209.09
- Monthly HOA dues:$95
About this home
Welcome to your dream home! This stunning new construction home on a large corner lot offers 4 spacious bedrooms, as well as a main level powder room and study. With 9-foot ceilings and an open living concept, the home is designed for modern living and effortless entertaining. The kitchen, equipped with all appliances, seamlessly flows into the expansive living and dining areas. Enjoy the convenience of an oversized 2-car garage, offering ample space for storage. Dual zone heating and air conditioning ensure year-round comfort, while the tankless hot water system provides endless hot water at your fingertips. Located in the fabulous master-planned community in Brighton Crossings, you'll have access to an array of top-notch amenities, including two sparkling swimming pools, two fully equipped fitness centers, tennis and pickleball courts, sports fields, and playgrounds. All of this is just minutes away from shopping, dining, and more, offering the perfect blend of luxury, convenience, and community living. Don't miss the opportunity to make this your new home!
Contact an agent
Home facts
- Year built:2025
- Listing ID #:9483733
Rooms and interior
- Bedrooms:4
- Total bathrooms:3
- Full bathrooms:1
- Half bathrooms:1
- Living area:2,606 sq. ft.
Heating and cooling
- Cooling:Central Air
- Heating:Forced Air
Structure and exterior
- Roof:Shingle
- Year built:2025
- Building area:2,606 sq. ft.
- Lot area:0.17 Acres
Schools
- High school:Brighton
- Middle school:Overland Trail
- Elementary school:Mary E Pennock
Utilities
- Sewer:Public Sewer
Finances and disclosures
- Price:$544,900
- Price per sq. ft.:$209.09
- Tax amount:$6,900 (2024)
New listings near 4183 Runyon Lake Street
- Coming SoonOpen Sat, 11am to 2pm
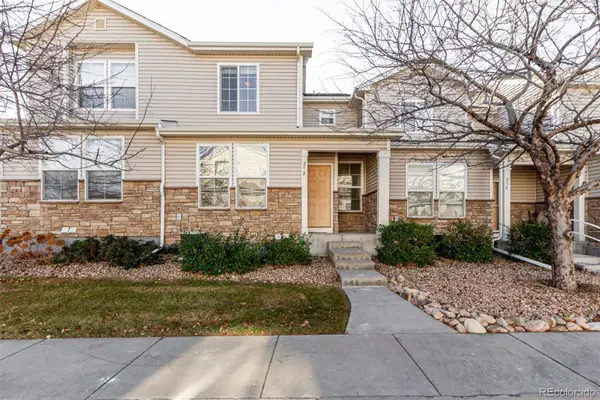 $325,000Coming Soon2 beds 3 baths
$325,000Coming Soon2 beds 3 baths212 Blue Bonnet Drive, Brighton, CO 80601
MLS# 3166769Listed by: REAL BROKER, LLC DBA REAL - New
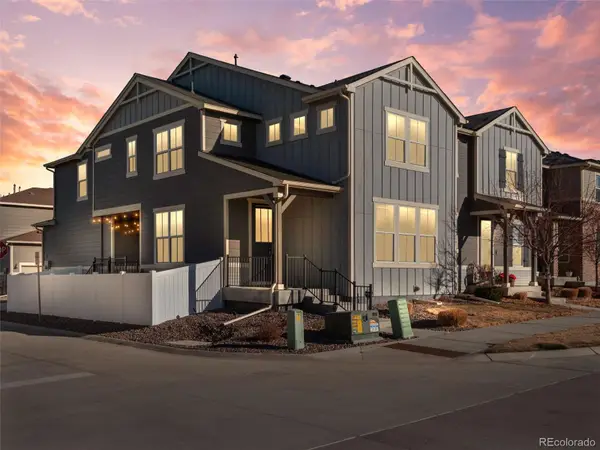 $475,000Active3 beds 3 baths2,098 sq. ft.
$475,000Active3 beds 3 baths2,098 sq. ft.714 Prairie Clover Way, Brighton, CO 80640
MLS# 6694458Listed by: KELLER WILLIAMS REALTY DOWNTOWN LLC - New
 $679,900Active3 beds 3 baths3,969 sq. ft.
$679,900Active3 beds 3 baths3,969 sq. ft.3944 La Plata Court, Brighton, CO 80601
MLS# 2131910Listed by: MB THE HUNTS REAL ESTATE GROUP  $150,000Pending1 beds 1 baths456 sq. ft.
$150,000Pending1 beds 1 baths456 sq. ft.146 N 9th Avenue, Brighton, CO 80601
MLS# 9570041Listed by: KELLER WILLIAMS REALTY DOWNTOWN LLC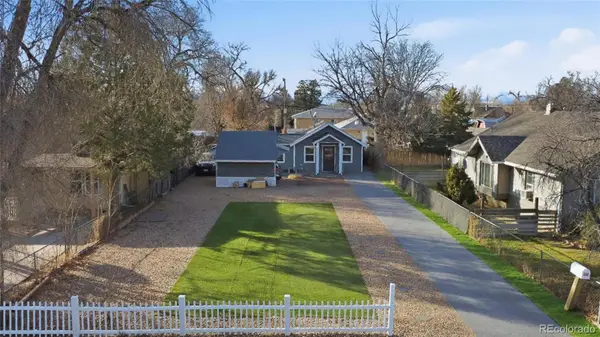 $349,999Active2 beds 1 baths745 sq. ft.
$349,999Active2 beds 1 baths745 sq. ft.335 N 7th Avenue, Brighton, CO 80601
MLS# 5307308Listed by: REMAX INMOTION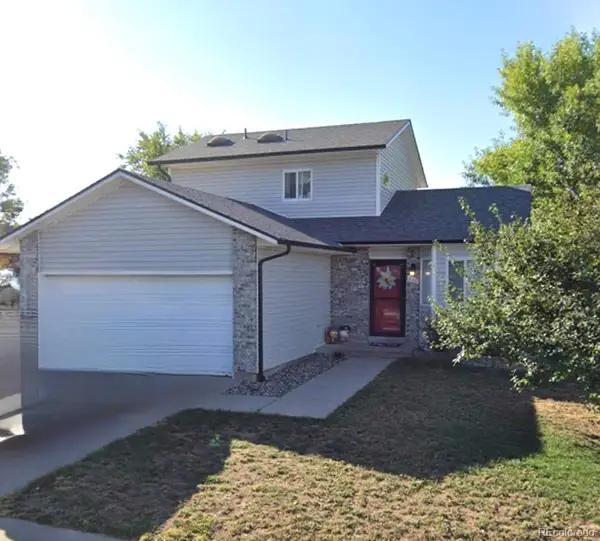 $400,000Pending3 beds 3 baths2,083 sq. ft.
$400,000Pending3 beds 3 baths2,083 sq. ft.446 Poplar Circle, Brighton, CO 80601
MLS# 9475541Listed by: KEY TEAM REAL ESTATE CORP. $529,950Active3 beds 2 baths2,746 sq. ft.
$529,950Active3 beds 2 baths2,746 sq. ft.6061 Idlewild Place, Brighton, CO 80601
MLS# 5070526Listed by: RE/MAX PROFESSIONALS $572,750Active4 beds 3 baths2,436 sq. ft.
$572,750Active4 beds 3 baths2,436 sq. ft.1740 Jennifer Street, Brighton, CO 80601
MLS# 5882355Listed by: RE/MAX PROFESSIONALS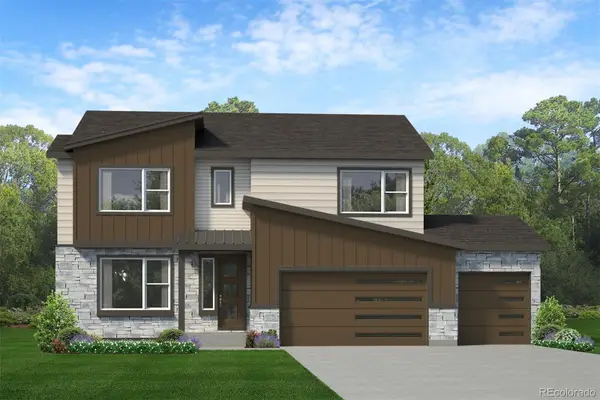 $640,250Active3 beds 4 baths2,917 sq. ft.
$640,250Active3 beds 4 baths2,917 sq. ft.1776 Windler Street, Brighton, CO 80601
MLS# 8000935Listed by: RE/MAX PROFESSIONALS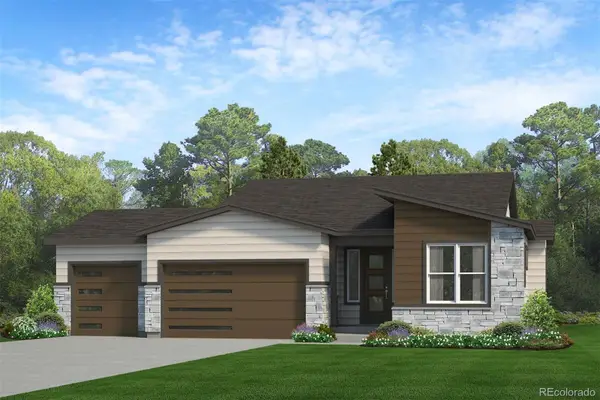 $552,150Active3 beds 2 baths1,733 sq. ft.
$552,150Active3 beds 2 baths1,733 sq. ft.1738 Jennifer Street, Brighton, CO 80601
MLS# 8229357Listed by: RE/MAX PROFESSIONALS
