4596 Hatcher Drive, Brighton, CO 80601
Local realty services provided by:LUX Real Estate Company ERA Powered
4596 Hatcher Drive,Brighton, CO 80601
$450,000
- 3 Beds
- 2 Baths
- 1,748 sq. ft.
- Single family
- Active
Listed by:leslie sharkey8445159880
Office:orchard brokerage llc.
MLS#:IR1043873
Source:ML
Price summary
- Price:$450,000
- Price per sq. ft.:$257.44
- Monthly HOA dues:$94
About this home
Special Financing Incentives Available. Imagine moving into a brand-new home with a reduced interest rate and all the extras already included-no waiting, no hidden costs. Welcome to this beautiful 2024 ranch-style home in sought-after Brighton Crossings.Unlike most new builds in the area, this home comes complete with landscaping, window coverings, and a full appliance package-saving you thousands. Designed for comfort and style, it offers 3 bedrooms, 2 baths, and a dedicated office, all on one convenient level. Step inside to a light-filled open floor plan featuring luxury vinyl plank flooring, a cozy gas fireplace, and a modern kitchen with quartz countertops, white cabinetry, and stainless steel appliances. Set on one of the largest lots in the neighborhood, the property includes a fully fenced backyard, front and back landscaping, and a covered patio-perfect for summer gatherings or quiet evenings outdoors.Completely move-in ready, this home requires no additional investment after closing. Discounted rate programs and no-lender-fee refinancing options are available to qualified buyers. Contact the agent for details.
Contact an agent
Home facts
- Year built:2023
- Listing ID #:IR1043873
Rooms and interior
- Bedrooms:3
- Total bathrooms:2
- Full bathrooms:2
- Living area:1,748 sq. ft.
Heating and cooling
- Cooling:Central Air
- Heating:Forced Air
Structure and exterior
- Roof:Composition
- Year built:2023
- Building area:1,748 sq. ft.
- Lot area:0.18 Acres
Schools
- High school:Brighton
- Middle school:Overland Trail
- Elementary school:Other
Utilities
- Water:Public
- Sewer:Public Sewer
Finances and disclosures
- Price:$450,000
- Price per sq. ft.:$257.44
- Tax amount:$2,047 (2024)
New listings near 4596 Hatcher Drive
- New
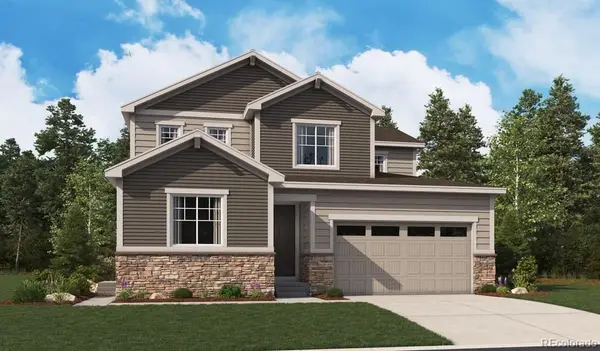 $599,950Active4 beds 4 baths2,703 sq. ft.
$599,950Active4 beds 4 baths2,703 sq. ft.376 Lake Granby Avenue, Brighton, CO 80601
MLS# 1978756Listed by: RICHMOND REALTY INC - Coming SoonOpen Sat, 11am to 2pm
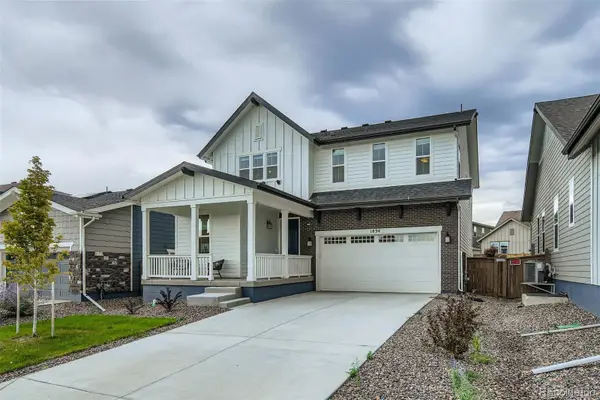 $615,000Coming Soon3 beds 3 baths
$615,000Coming Soon3 beds 3 baths1894 Spotted Owl Court, Brighton, CO 80601
MLS# 6053217Listed by: KELLER WILLIAMS 1ST REALTY - New
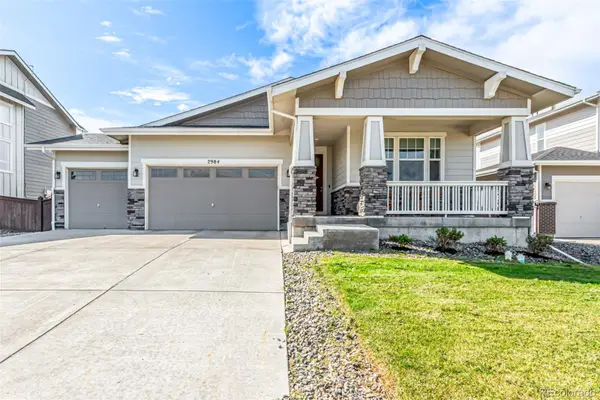 $514,900Active3 beds 2 baths1,531 sq. ft.
$514,900Active3 beds 2 baths1,531 sq. ft.2984 Kestrel Street, Brighton, CO 80601
MLS# 2010197Listed by: ED PRATHER REAL ESTATE - Coming Soon
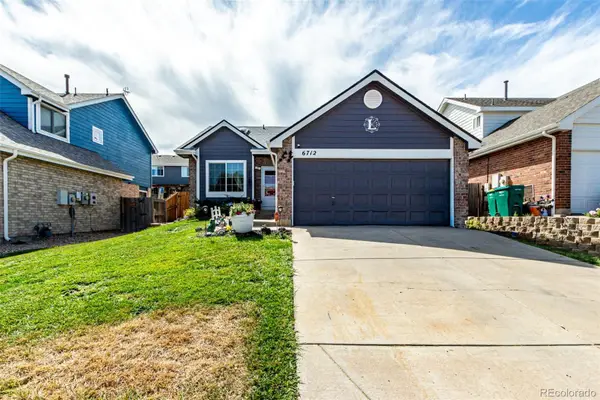 $495,000Coming Soon3 beds 2 baths
$495,000Coming Soon3 beds 2 baths6712 E 123rd Circle, Brighton, CO 80602
MLS# 8205534Listed by: NAVIGATE REALTY - New
 $770,350Active5 beds 4 baths4,266 sq. ft.
$770,350Active5 beds 4 baths4,266 sq. ft.38 Wooten Avenue, Brighton, CO 80601
MLS# 8191578Listed by: RE/MAX PROFESSIONALS - New
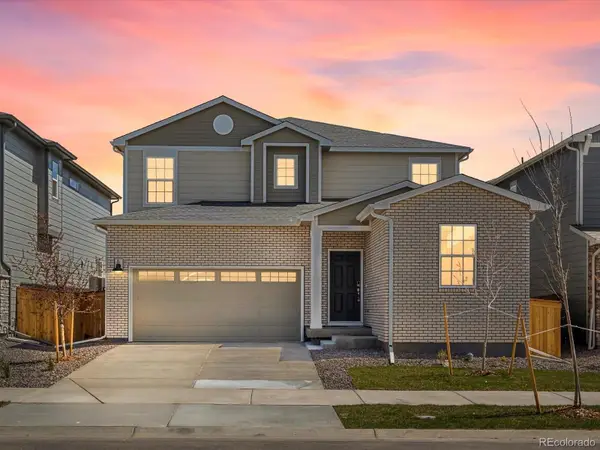 $569,990Active4 beds 3 baths2,661 sq. ft.
$569,990Active4 beds 3 baths2,661 sq. ft.6027 Sugarloaf Street, Brighton, CO 80601
MLS# 8996351Listed by: KERRIE A. YOUNG (INDEPENDENT) - New
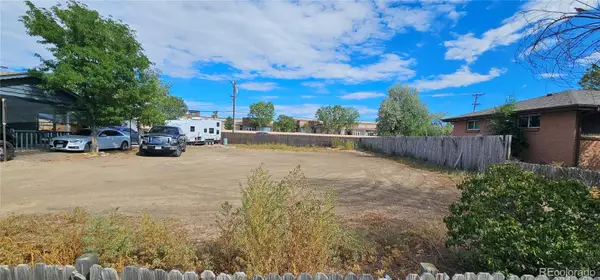 $144,900Active0.19 Acres
$144,900Active0.19 Acres230 Ash Avenue, Brighton, CO 80601
MLS# 3405838Listed by: EXP REALTY, LLC - New
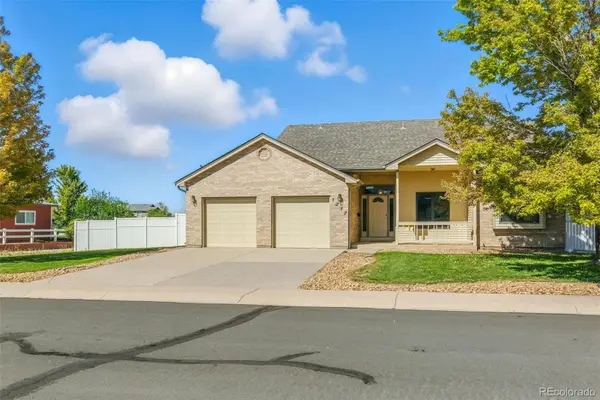 $525,000Active4 beds 3 baths3,038 sq. ft.
$525,000Active4 beds 3 baths3,038 sq. ft.1217 Eagle Drive, Brighton, CO 80601
MLS# 4282703Listed by: SELECT REALTY LLC - Open Sat, 12 to 2pmNew
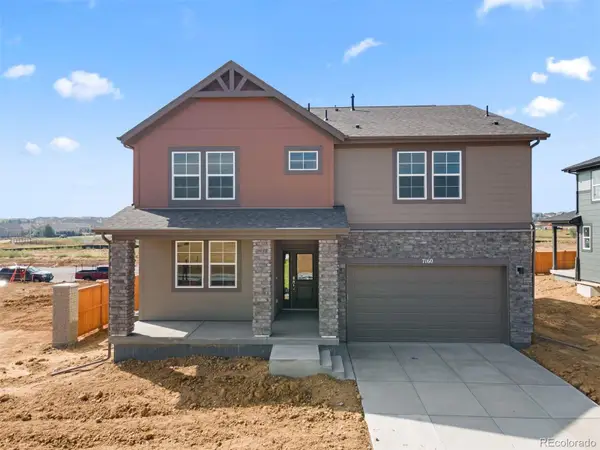 $827,740Active5 beds 4 baths3,601 sq. ft.
$827,740Active5 beds 4 baths3,601 sq. ft.7160 E 152nd Avenue, Brighton, CO 80602
MLS# 4649315Listed by: RE/MAX PROFESSIONALS
