6245 E 121st Drive, Brighton, CO 80602
Local realty services provided by:ERA New Age
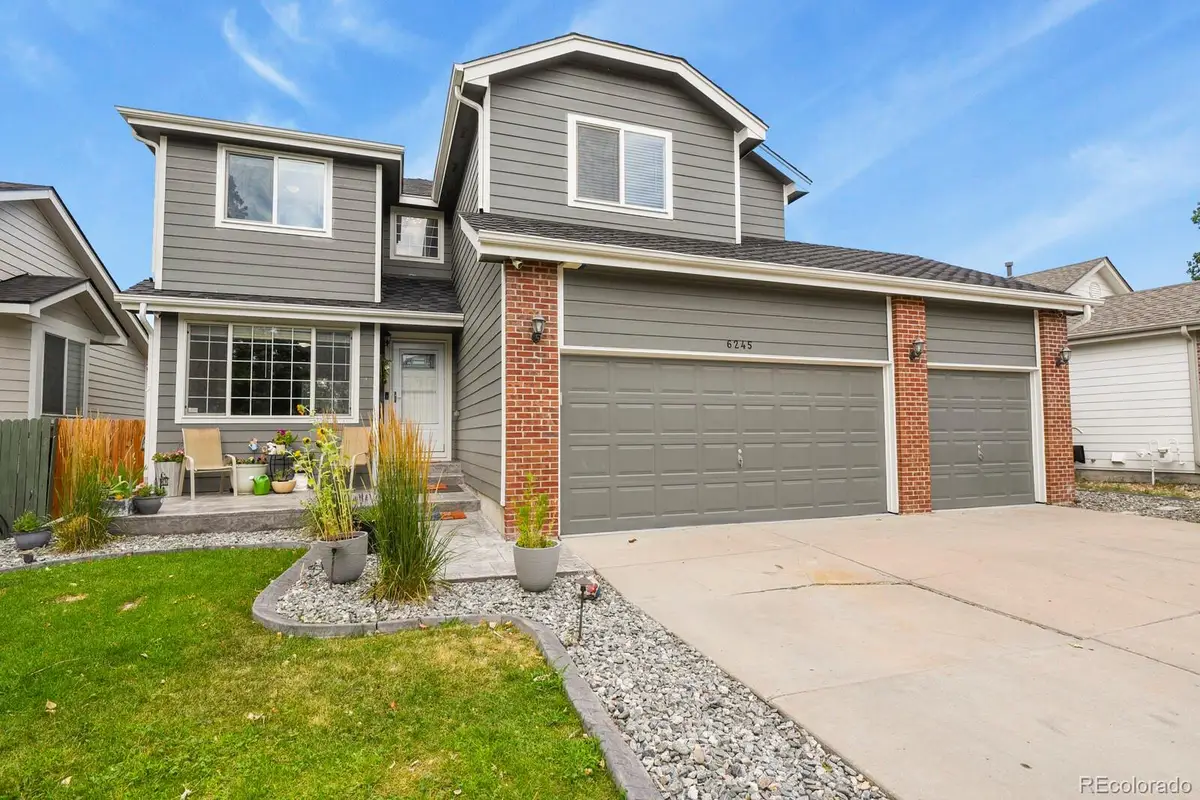
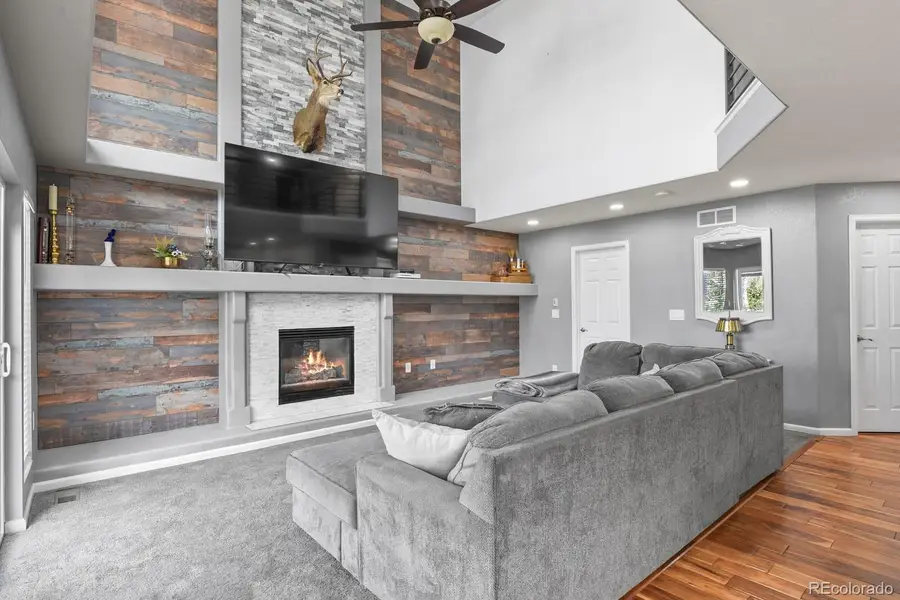
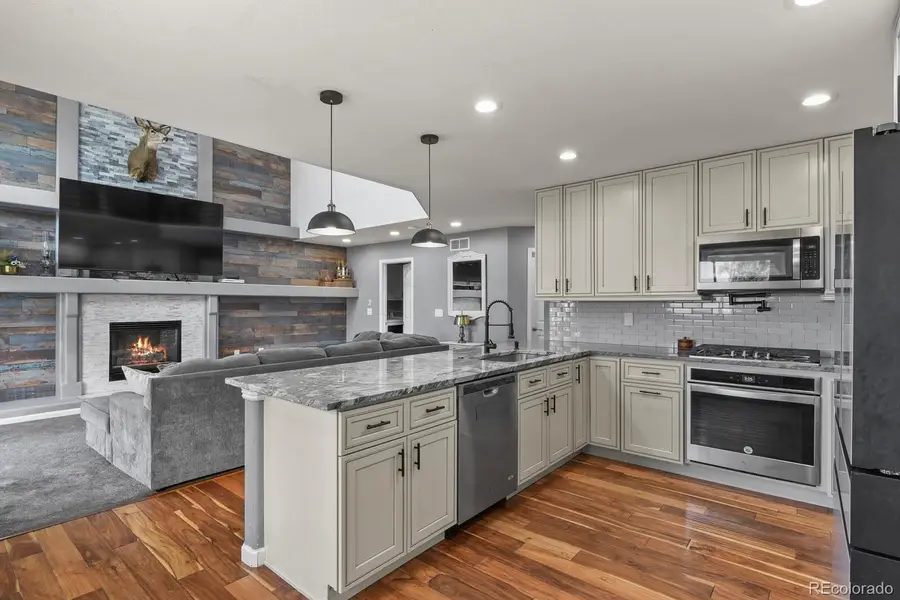
Listed by:margo obrzuthomebymargo@gmail.com,303-241-5802
Office:homesmart
MLS#:4487940
Source:ML
Price summary
- Price:$630,000
- Price per sq. ft.:$201.99
About this home
This beautifully upgraded home offers comfort, style, and functionality with a fully finished walk-out basement and endless custom touches throughout. The main level features a beautiful custom railing with granite elements that adds elegance and craftsmanship, engineered wood flooring, a stunning kitchen with high-end cabinetry, granite countertops, a smart oven, and a gas cooktop and soaring two-story family room with fireplace and wood paneling reaching to the ceiling. Enjoy formal living and dining rooms adorned with elegant wainscoting panels. Upstairs, you’ll find three spacious bedrooms including the primary suite, plus a large loft ideal for an office, playroom, or home gym—overlooking the family room below.The walk-out basement includes two additional bedrooms, a full bathroom with waterproof LED lighting, and two flexible open spaces perfect for recreation or fitness. A rare walk-in SAFE ROOM with a VAULT door is an impressive and valuable upgrade.Enjoy outdoor living with a chicken coop (optional), tool shed, garden beds, and a large sandbox. The home also features newer roof, fresh exterior paint, and nearly all windows replaced and a smart garage door opener,Located in a friendly, no-HOA neighborhood just steps from Glacier Elementary, Anythink Library, and public transit. This home is truly one-of-a-kind and move-in ready! 3 car garge!
Contact an agent
Home facts
- Year built:1998
- Listing Id #:4487940
Rooms and interior
- Bedrooms:5
- Total bathrooms:4
- Full bathrooms:2
- Half bathrooms:1
- Living area:3,119 sq. ft.
Heating and cooling
- Cooling:Central Air
- Heating:Forced Air
Structure and exterior
- Roof:Shingle
- Year built:1998
- Building area:3,119 sq. ft.
- Lot area:0.12 Acres
Schools
- High school:Horizon
- Middle school:Shadow Ridge
- Elementary school:Glacier Peak
Utilities
- Sewer:Public Sewer
Finances and disclosures
- Price:$630,000
- Price per sq. ft.:$201.99
- Tax amount:$4,223 (2024)
New listings near 6245 E 121st Drive
- New
 $736,649Active3 beds 3 baths3,384 sq. ft.
$736,649Active3 beds 3 baths3,384 sq. ft.15438 Kearney Street, Brighton, CO 80602
MLS# 4286706Listed by: MB TEAM LASSEN - New
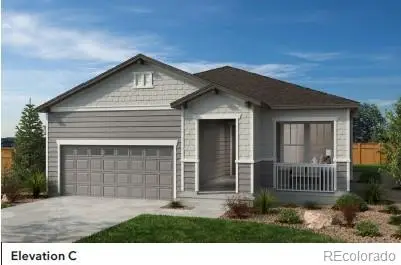 $725,000Active4 beds 3 baths3,694 sq. ft.
$725,000Active4 beds 3 baths3,694 sq. ft.2155 Farmlore Drive, Brighton, CO 80601
MLS# 9142902Listed by: MB TEAM LASSEN - New
 $775,000Active4 beds 3 baths3,647 sq. ft.
$775,000Active4 beds 3 baths3,647 sq. ft.15394 Ivy Street, Brighton, CO 80602
MLS# 1593567Listed by: MB TEAM LASSEN - New
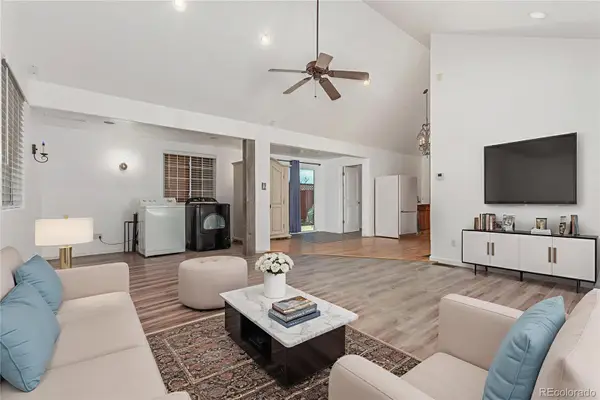 $975,000Active7 beds 5 baths4,019 sq. ft.
$975,000Active7 beds 5 baths4,019 sq. ft.310 S 2nd Avenue, Brighton, CO 80601
MLS# 7058164Listed by: EXP REALTY, LLC - New
 $620,000Active6 beds 4 baths3,956 sq. ft.
$620,000Active6 beds 4 baths3,956 sq. ft.1885 Osprey Drive, Brighton, CO 80601
MLS# 5770263Listed by: HOMESMART REALTY - Coming SoonOpen Sun, 11am to 1pm
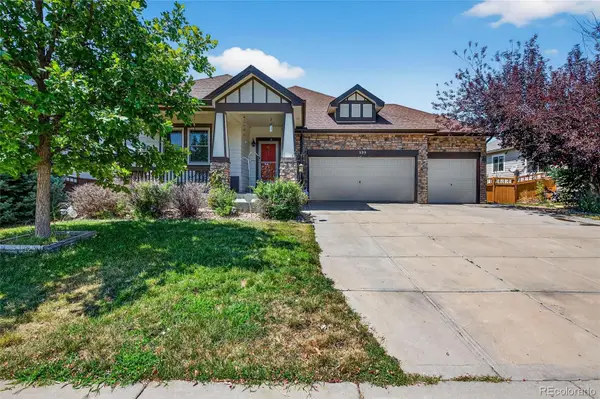 $560,000Coming Soon4 beds 3 baths
$560,000Coming Soon4 beds 3 baths329 Apache Plume Street, Brighton, CO 80601
MLS# 6753290Listed by: 5281 EXCLUSIVE HOMES REALTY - New
 $750,000Active4 beds 3 baths3,942 sq. ft.
$750,000Active4 beds 3 baths3,942 sq. ft.15384 Ivy Street, Brighton, CO 80602
MLS# 7111703Listed by: MB TEAM LASSEN - New
 $519,990Active3 beds 3 baths2,312 sq. ft.
$519,990Active3 beds 3 baths2,312 sq. ft.613 Lost Lake Street, Brighton, CO 80601
MLS# 4018410Listed by: KERRIE A. YOUNG (INDEPENDENT) - Open Sun, 1 to 3pmNew
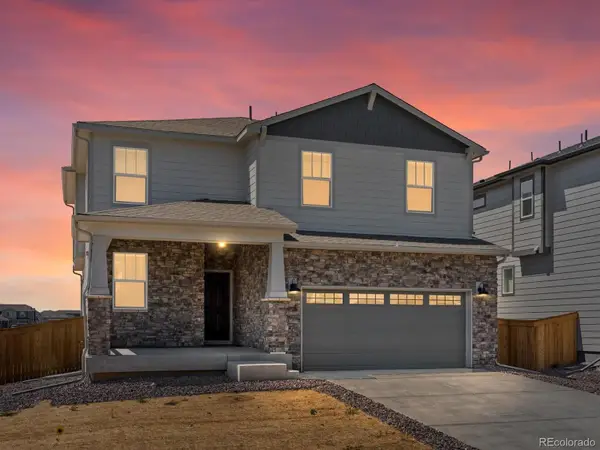 $507,990Active3 beds 3 baths2,109 sq. ft.
$507,990Active3 beds 3 baths2,109 sq. ft.601 Lost Lake Street, Brighton, CO 80601
MLS# 9237283Listed by: KERRIE A. YOUNG (INDEPENDENT) - New
 $726,900Active4 beds 4 baths3,898 sq. ft.
$726,900Active4 beds 4 baths3,898 sq. ft.115 Wooten Avenue, Brighton, CO 80601
MLS# 6184902Listed by: RE/MAX PROFESSIONALS

