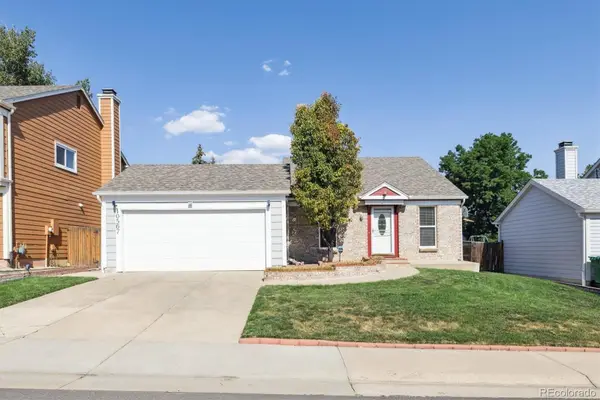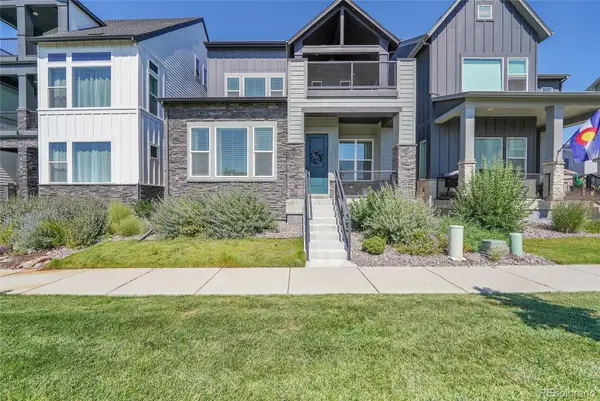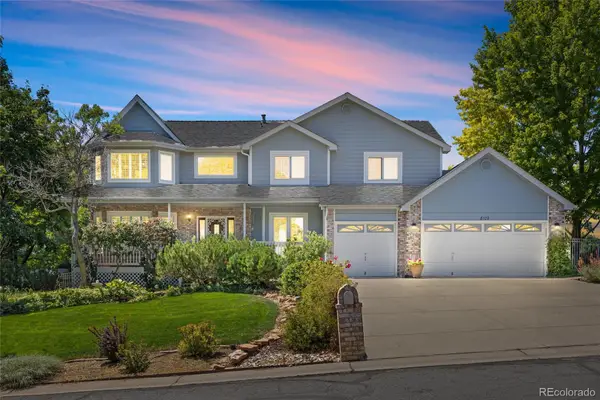10837 Bear Cub Drive, Broomfield, CO 80021
Local realty services provided by:RONIN Real Estate Professionals ERA Powered



10837 Bear Cub Drive,Broomfield, CO 80021
$645,000
- 2 Beds
- 2 Baths
- 1,445 sq. ft.
- Single family
- Active
Listed by:debbie cooper-georgeyourhomebygeorge@gmail.com
Office:coldwell banker realty 14
MLS#:2181091
Source:ML
Price summary
- Price:$645,000
- Price per sq. ft.:$446.37
- Monthly HOA dues:$380
About this home
Villas at Skyestone – Premier 55+ Community!
Welcome to this ‘Vista’ model Villa, designed for comfort and optimized living. The charming front porch and 8-foot entry door opens to a beautifully maintained home which features new paint and carpet throughout. The chef’s kitchen with 42-inch upper cabinets that include rollouts, built-in trash storage, quartz countertops, a spacious island with a large stainless-steel sink, gas range, and all stainless-steel appliances. Its walk-in pantry provides excellent storage. The kitchen flows seamlessly into the dining area and the great room creating the perfect space for gathering and entertaining. Its sliding glass door opens to the private patio which overlooks open space, where frequent wildlife sightings, including elk, are not uncommon. This home joins thoughtful design to functional living, with a dedicated office/den bathed in natural light that makes it ideal for work, hobbies, or relaxation. The naturally lit primary suite is a true retreat, and boasts, a spa-like bath featuring dual sinks, a walk-in shower with glass doors, and a spacious walk-in closet. The laundry room includes cabinets for extra storage, a utility sink, and convenient access to the two-car garage. A second bedroom offers privacy and is located near a full bath–ideal for guests. This home sides to Colorado Hills Open Space Park, offering a beautiful natural extension of your backyard, with walking trails winding through the neighborhood for peaceful escapes. Skyestone’s 55+ community lifestyle includes amenities such as a community garden, outdoor pool & hot tub, Clubhouse & Fitness Center, fire pit area, Pickleball Courts, Corn hole, and on-site activities manager and community events. Dog lovers will appreciate the nearby Westminster Hills Off-Leash Area. Don’t miss your opportunity to live in one of Colorado’s most vibrant and active adult communities!
Contact an agent
Home facts
- Year built:2018
- Listing Id #:2181091
Rooms and interior
- Bedrooms:2
- Total bathrooms:2
- Full bathrooms:1
- Living area:1,445 sq. ft.
Heating and cooling
- Cooling:Central Air
- Heating:Forced Air
Structure and exterior
- Roof:Shingle
- Year built:2018
- Building area:1,445 sq. ft.
- Lot area:0.08 Acres
Schools
- High school:Standley Lake
- Middle school:Wayne Carle
- Elementary school:Lukas
Utilities
- Water:Public
- Sewer:Public Sewer
Finances and disclosures
- Price:$645,000
- Price per sq. ft.:$446.37
- Tax amount:$4,457 (2024)
New listings near 10837 Bear Cub Drive
- New
 $795,000Active2 beds 2 baths3,500 sq. ft.
$795,000Active2 beds 2 baths3,500 sq. ft.12243 Meadowlark Lane, Broomfield, CO 80021
MLS# 8987883Listed by: HART REALTY GROUP - New
 $515,000Active3 beds 2 baths1,848 sq. ft.
$515,000Active3 beds 2 baths1,848 sq. ft.10567 Robb Drive, Broomfield, CO 80021
MLS# 5336668Listed by: RE/MAX ALLIANCE - Open Sun, 12 to 2pmNew
 $420,000Active3 beds 3 baths2,616 sq. ft.
$420,000Active3 beds 3 baths2,616 sq. ft.8945 N Yukon Street, Broomfield, CO 80021
MLS# IR1041423Listed by: LIVE WEST REALTY - Open Sat, 11am to 2pmNew
 $750,000Active4 beds 5 baths3,086 sq. ft.
$750,000Active4 beds 5 baths3,086 sq. ft.16550 Umatilla Place, Broomfield, CO 80023
MLS# 1560632Listed by: LPT REALTY - New
 $699,000Active4 beds 3 baths2,459 sq. ft.
$699,000Active4 beds 3 baths2,459 sq. ft.12685 Xavier Street, Broomfield, CO 80020
MLS# 6701362Listed by: TRELORA REALTY, INC. - New
 $600,000Active3 beds 3 baths1,550 sq. ft.
$600,000Active3 beds 3 baths1,550 sq. ft.1561 W 166th Avenue, Broomfield, CO 80023
MLS# 4960279Listed by: WK REAL ESTATE - New
 $599,990Active3 beds 4 baths2,002 sq. ft.
$599,990Active3 beds 4 baths2,002 sq. ft.16586 Peak Street Street, Broomfield, CO 80023
MLS# 5450763Listed by: DFH COLORADO REALTY LLC - New
 $725,000Active4 beds 4 baths3,594 sq. ft.
$725,000Active4 beds 4 baths3,594 sq. ft.587 W 174th Avenue, Broomfield, CO 80023
MLS# 1895909Listed by: RESIDENT REALTY NORTH METRO LLC - Open Sat, 11am to 2pmNew
 $995,000Active5 beds 4 baths4,033 sq. ft.
$995,000Active5 beds 4 baths4,033 sq. ft.8102 W 109th Avenue, Broomfield, CO 80021
MLS# 2104510Listed by: EXP REALTY, LLC - New
 $650,000Active2 beds 3 baths3,037 sq. ft.
$650,000Active2 beds 3 baths3,037 sq. ft.3414 W 126th Place, Broomfield, CO 80020
MLS# 8792276Listed by: RE/MAX PROFESSIONALS
