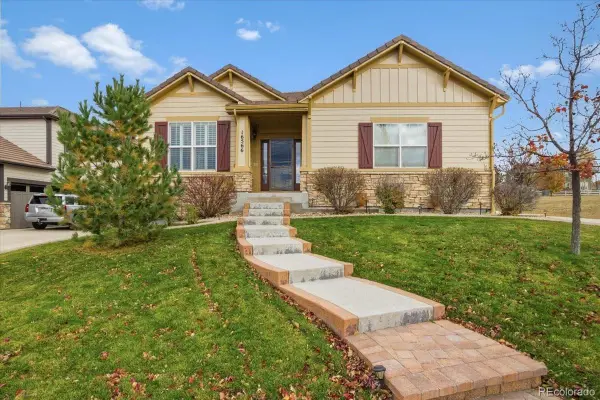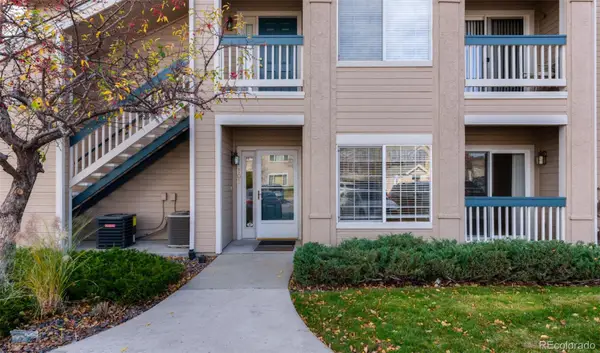14245 Craftsman Way, Broomfield, CO 80023
Local realty services provided by:LUX Real Estate Company ERA Powered
Listed by: ladawn sperlingLaDawn@LaDawn.Realtor,303-710-5817
Office: coldwell banker realty 24
MLS#:2558206
Source:ML
Price summary
- Price:$515,000
- Price per sq. ft.:$262.76
- Monthly HOA dues:$485
About this home
Your White Picket Fence Dream Starts Here! Have you been picturing of life on a quiet, tree-lined street where neighbors wave from front porches, the scent of fresh-baked cookies drifts through the air, and every corner feels a little like home? If so, this storybook-perfect 3-bedroom, 3-bath townhome might just be the one calling your name. From the moment you walk in, you’ll be charmed by thoughtful details and warm, inviting touches—custom 42" maple cabinets, gleaming granite countertops, fresh designer paint, and a cozy fireplace with a beautiful surround that sets the tone for comfortable, elegant living. The main floor layout is effortlessly functional—an open yet defined space with a cheerful spot to dine, a comfy nook to relax, and a bright, well-equipped kitchen to whip up everything from weeknight dinners to weekend pancakes. Head upstairs to find 2 generous bedrooms, each with spacious closets and built-ins, plus a beautifully updated full bath. Just when you think it can’t get better, you’ll discover the third-floor primary suite—your own private sanctuary sitting peacefully above it all. It features a spacious layout, dual walk-in closets, and a luxurious 5 piece bathroom complete with a soaking tub and dual vanities—the kind of retreat you look forward to at the end of every day. Need more space? The finished basement is ready to become whatever you dream up—a home theater, game room, workout studio, or quiet home office. There's even a bathroom rough-in if you want to add a fourth bath with ease. Additional bonus- a spacious 2 car garage. The community is just as dreamy with parks and playgrounds nearby, a community pool and clubhouse, and scenic walking paths, you’ll love how life here feels like stepping into a postcard. Conveniently located near Broadlands Golf Course, Broomfield Commons Open Space, Northwest Parkway, and I-25.This home blends storybook charm with modern convenience in a truly special setting. Come see why this one feels like home!
Contact an agent
Home facts
- Year built:2003
- Listing ID #:2558206
Rooms and interior
- Bedrooms:3
- Total bathrooms:3
- Full bathrooms:2
- Half bathrooms:1
- Living area:1,960 sq. ft.
Heating and cooling
- Cooling:Central Air
- Heating:Forced Air
Structure and exterior
- Roof:Composition
- Year built:2003
- Building area:1,960 sq. ft.
Schools
- High school:Legacy
- Middle school:Westlake
- Elementary school:Coyote Ridge
Utilities
- Water:Public
- Sewer:Public Sewer
Finances and disclosures
- Price:$515,000
- Price per sq. ft.:$262.76
- Tax amount:$3,897 (2024)
New listings near 14245 Craftsman Way
- Coming Soon
 $599,000Coming Soon3 beds 2 baths
$599,000Coming Soon3 beds 2 baths10527 Routt Lane, Broomfield, CO 80021
MLS# 4052947Listed by: EXP REALTY, LLC - New
 $600,000Active4 beds 3 baths2,459 sq. ft.
$600,000Active4 beds 3 baths2,459 sq. ft.12605 Winona Court, Broomfield, CO 80020
MLS# 4454538Listed by: YOUR CASTLE REALTY LLC - New
 $475,000Active3 beds 2 baths1,536 sq. ft.
$475,000Active3 beds 2 baths1,536 sq. ft.9162 Cody Street, Broomfield, CO 80021
MLS# 7632509Listed by: PERRY REALTY & ASSOCIATES - New
 $489,990Active3 beds 4 baths1,667 sq. ft.
$489,990Active3 beds 4 baths1,667 sq. ft.1759 Peak Loop, Broomfield, CO 80023
MLS# 7366980Listed by: DFH COLORADO REALTY LLC - New
 $725,000Active4 beds 3 baths2,714 sq. ft.
$725,000Active4 beds 3 baths2,714 sq. ft.1181 Cottonwood Street, Broomfield, CO 80020
MLS# 3529923Listed by: ASSIST 2 SELL SMART CHOICE REALTY - New
 $995,000Active4 beds 3 baths4,190 sq. ft.
$995,000Active4 beds 3 baths4,190 sq. ft.16566 Edwards Way, Broomfield, CO 80023
MLS# 3567039Listed by: RE/MAX PROFESSIONALS - New
 $320,000Active2 beds 2 baths1,025 sq. ft.
$320,000Active2 beds 2 baths1,025 sq. ft.1150 Opal Street #101, Broomfield, CO 80020
MLS# 2751922Listed by: WK REAL ESTATE - New
 $1,049,000Active6 beds 5 baths4,116 sq. ft.
$1,049,000Active6 beds 5 baths4,116 sq. ft.1118 Oakhurst Drive, Broomfield, CO 80020
MLS# 4874367Listed by: KELLER WILLIAMS REALTY URBAN ELITE - Coming Soon
 $899,000Coming Soon4 beds 4 baths
$899,000Coming Soon4 beds 4 baths2505 Mckay Landing Parkway, Broomfield, CO 80023
MLS# 6677719Listed by: COLORADO CONNECT REAL ESTATE - Open Sat, 12 to 2pmNew
 $625,000Active3 beds 4 baths2,117 sq. ft.
$625,000Active3 beds 4 baths2,117 sq. ft.13720 Via Varra, Broomfield, CO 80020
MLS# IR1047095Listed by: COMPASS - BOULDER
