1338 Minnesota Street, Canon City, CO 81212
Local realty services provided by:ERA Shields Real Estate
1338 Minnesota Street,Canon City, CO 81212
$395,000
- 3 Beds
- 2 Baths
- 1,408 sq. ft.
- Single family
- Active
Listed by: jennifer m. vernetti
Office: exit elevation realty
MLS#:5585294
Source:CO_RGAR
Price summary
- Price:$395,000
- Price per sq. ft.:$280.54
About this home
Plenty of Space, Stunning Views & Move-In Ready Comfort! Situated on a generous 0.91-acre lot, this immaculate and well-cared-for 3 bedroom, 2 full bath home offers both mountain and city views in a peaceful, quiet setting. Tucked away on a dead-end street, you’ll enjoy a no-worry, low-maintenance lifestyle surrounded by privacy and open space. Step inside to find beautiful plank ceramic tile flooring that looks like wood, plus plush carpeting in the bedrooms and living room for added comfort. The charming kitchen features a built-in pantry, designer tile backsplash, and comes fully equipped with Whirlpool appliances. All rooms are nicely sized, and both full bathrooms include a tub and shower combo.The spacious living room accommodates all your furniture with ease, while the 16' x 17' dining room is large enough to double as an office space and still fit a buffet and china hutch. Central air conditioning and a forced-air gas furnace were added in 2017 for year-round comfort. Outside, there’s ample parking with a circular driveway, RV parking on the north side, and driveway access to the detached 20' x 20' garage in back—perfect for vehicles, tools, or toys. A 9 x 12 garden shed and a 26' patio provide even more room for storage and entertaining. This property is zoned for farm animals, giving you the flexibility to enjoy true country living while still being close to town. With land, storage, and comfort all in one, this move-in ready home is the perfect fit for those who want space and serenity without the projects.
Contact an agent
Home facts
- Year built:1996
- Listing ID #:5585294
- Added:26 day(s) ago
- Updated:November 15, 2025 at 04:12 PM
Rooms and interior
- Bedrooms:3
- Total bathrooms:2
- Full bathrooms:2
- Living area:1,408 sq. ft.
Heating and cooling
- Cooling:Ceiling Fan(s), Central Air, Refrigerated Air
- Heating:Forced Air, Natural Gas
Structure and exterior
- Year built:1996
- Building area:1,408 sq. ft.
- Lot area:0.91 Acres
Utilities
- Water:Park Center Water
- Sewer:Public Septic
Finances and disclosures
- Price:$395,000
- Price per sq. ft.:$280.54
- Tax amount:$1,712 (2024)
New listings near 1338 Minnesota Street
- New
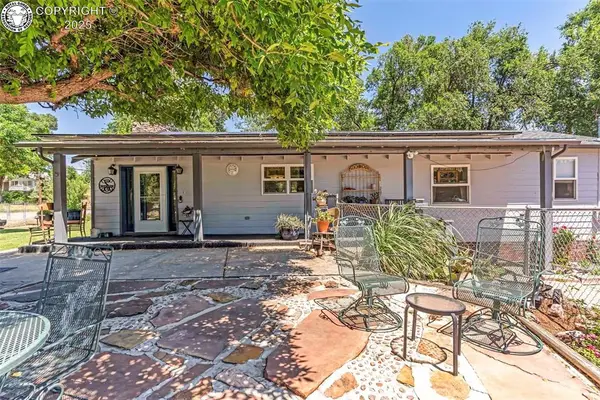 $479,000Active4 beds 3 baths2,256 sq. ft.
$479,000Active4 beds 3 baths2,256 sq. ft.1512 Chestnut Street, Canon City, CO 81212
MLS# 9224143Listed by: HOMESMART PREFERRED REALTY - New
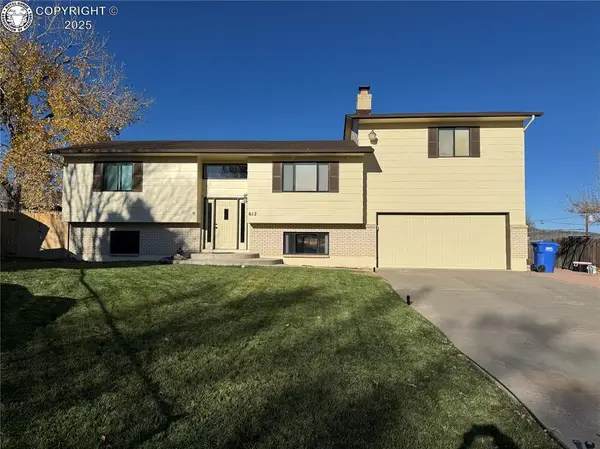 $400,000Active5 beds 2 baths2,444 sq. ft.
$400,000Active5 beds 2 baths2,444 sq. ft.612 Virginia Court, Canon City, CO 81212
MLS# 7350455Listed by: 10-98 REAL ESTATE LLC - New
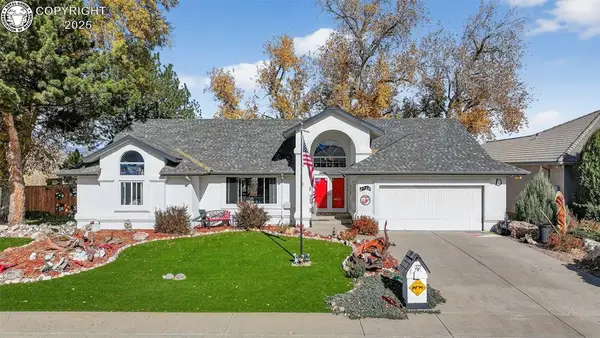 $585,000Active3 beds 2 baths2,292 sq. ft.
$585,000Active3 beds 2 baths2,292 sq. ft.722 Tyrolean Way, Canon City, CO 81212
MLS# 5606173Listed by: FRONTIER WEST REALTY - New
 $488,633Active3 beds 3 baths1,807 sq. ft.
$488,633Active3 beds 3 baths1,807 sq. ft.3524 Telegraph Tr, Canon City, CO 81212
MLS# 235623Listed by: KELLER WILLIAMS PERFORMANCE REALTY - New
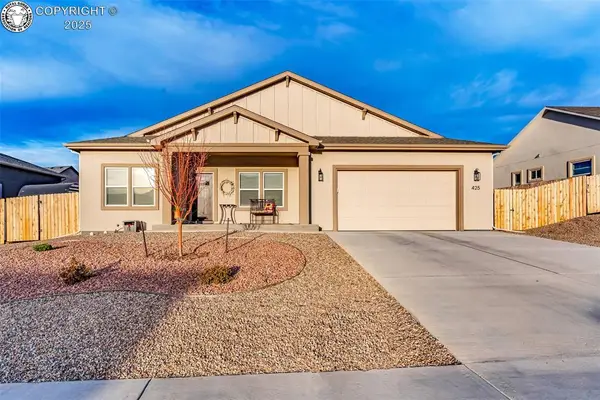 $485,000Active3 beds 2 baths1,713 sq. ft.
$485,000Active3 beds 2 baths1,713 sq. ft.425 Miners Road, Canon City, CO 81212
MLS# 9872805Listed by: HOMESMART PREFERRED REALTY - New
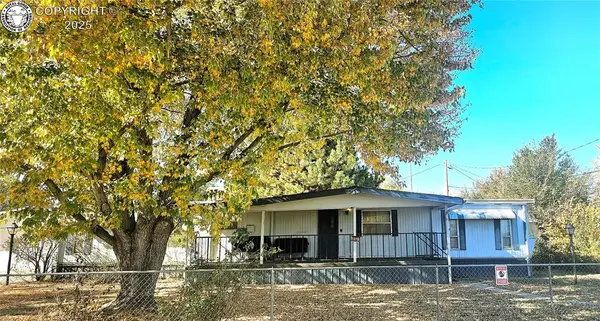 $65,000Active2 beds 2 baths840 sq. ft.
$65,000Active2 beds 2 baths840 sq. ft.1605 Logan St Street, Canon City, CO 81212
MLS# 5064443Listed by: HOMESMART PREFERRED REALTY - New
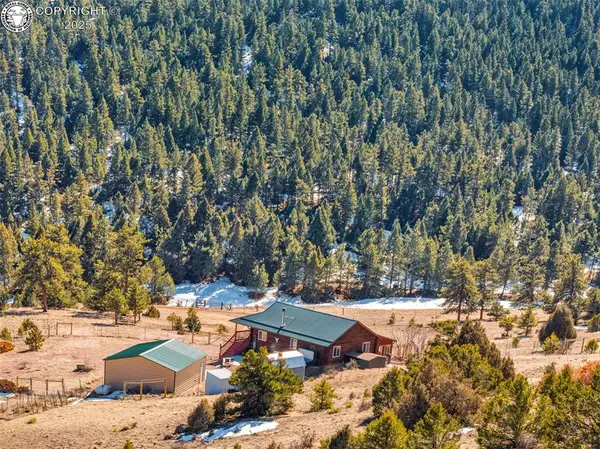 $450,000Active2 beds 1 baths1,308 sq. ft.
$450,000Active2 beds 1 baths1,308 sq. ft.1918 Kelly Creek Trail, Canon City, CO 81212
MLS# 7811700Listed by: HOMESMART PREFERRED REALTY - New
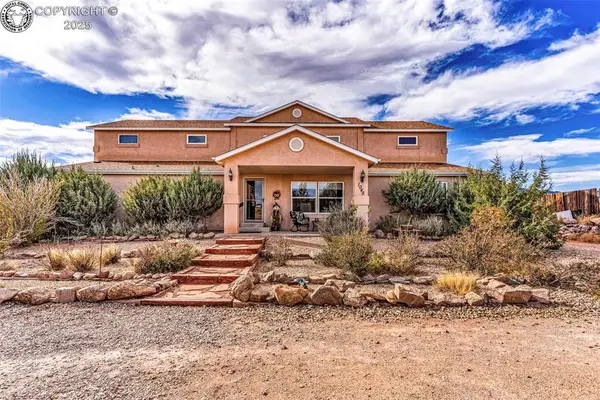 $524,401Active4 beds 3 baths4,583 sq. ft.
$524,401Active4 beds 3 baths4,583 sq. ft.1045 Field Avenue, Canon City, CO 81212
MLS# 9436858Listed by: REAL BROKER, LLC - New
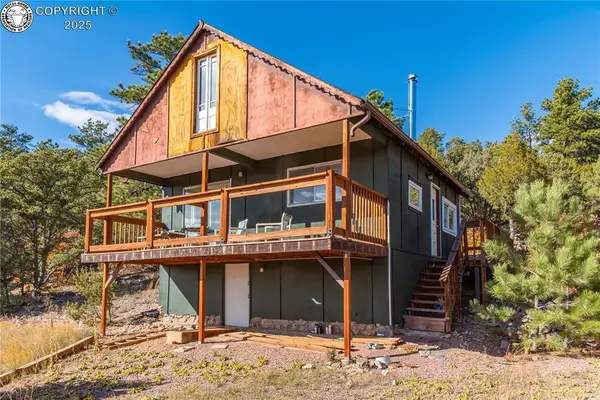 $399,000Active1 beds 1 baths900 sq. ft.
$399,000Active1 beds 1 baths900 sq. ft.9021 County Road 69, Canon City, CO 81212
MLS# 3067794Listed by: NABORHOOD HOMES - New
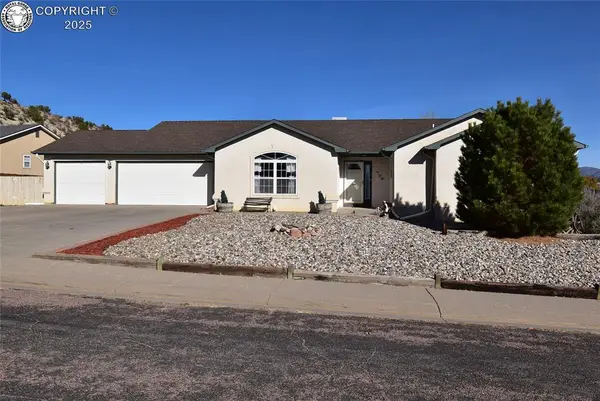 $435,000Active3 beds 2 baths1,838 sq. ft.
$435,000Active3 beds 2 baths1,838 sq. ft.309 High Street, Canon City, CO 81212
MLS# 6047643Listed by: FREMONT REALTY LLC
