1439 Red Canyon Road, Canon City, CO 81212
Local realty services provided by:ERA Shields Real Estate
1439 Red Canyon Road,Canon City, CO 81212
$551,000
- 4 Beds
- 3 Baths
- 3,012 sq. ft.
- Single family
- Pending
Listed by: jennifer m. vernetti
Office: exit elevation realty
MLS#:6035262
Source:CO_RGAR
Price summary
- Price:$551,000
- Price per sq. ft.:$182.93
About this home
Southwestern Retreat with Panoramic Views! Welcome to this 4-bedroom, 3-bath Southwestern-style home situated on 3 scenic acres, offering breathtaking 360-degree views of the mountains by day and sparkling city lights by night. Designed for both comfort and efficiency, this custom stucco home features an upgraded water-repellent stucco finish, outdoor decorative art accents, and a 2-12 pitched metal roof with utility shield to help regulate energy use year-round. Step through the charming stucco-walled courtyard into an inviting interior with 9-foot ceilings and rich wood laminate flooring throughout the main level. The open-concept living area includes a walk-out deck perfect for enjoying the expansive views. The spacious primary suite is conveniently located on the main level along with a second bedroom and a full bath. Downstairs, the finished walk-out basement is a true highlight—boasting a sprawling family room adorned with warm aspen wood accents, two additional bedrooms, a ¾ bath, and plenty of flexible space. One of the lower-level bedrooms includes its own exterior entrance and was previously used as a home business—offering ideal potential for a guest suite, office, or studio. Additional features include a main-level laundry room and a fenced side yard perfect for pets. Located in a peaceful setting with no HOA, this unique property offers the serenity of rural living with easy access to city conveniences. Don’t miss this rare opportunity to own a one-of-a-kind home with unmatched views and versatile living space!
Contact an agent
Home facts
- Year built:2003
- Listing ID #:6035262
- Added:105 day(s) ago
- Updated:November 15, 2025 at 08:44 AM
Rooms and interior
- Bedrooms:4
- Total bathrooms:3
- Full bathrooms:1
- Living area:3,012 sq. ft.
Heating and cooling
- Cooling:Central Air
- Heating:Forced Air
Structure and exterior
- Year built:2003
- Building area:3,012 sq. ft.
- Lot area:3.35 Acres
Utilities
- Water:Park Center Water
- Sewer:Public Septic
Finances and disclosures
- Price:$551,000
- Price per sq. ft.:$182.93
- Tax amount:$2,538 (2024)
New listings near 1439 Red Canyon Road
- New
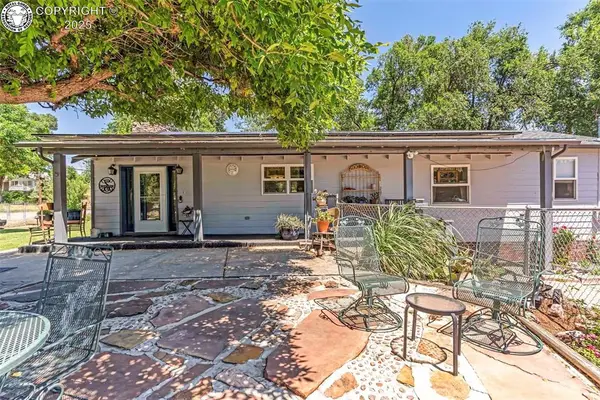 $479,000Active4 beds 3 baths2,256 sq. ft.
$479,000Active4 beds 3 baths2,256 sq. ft.1512 Chestnut Street, Canon City, CO 81212
MLS# 9224143Listed by: HOMESMART PREFERRED REALTY - New
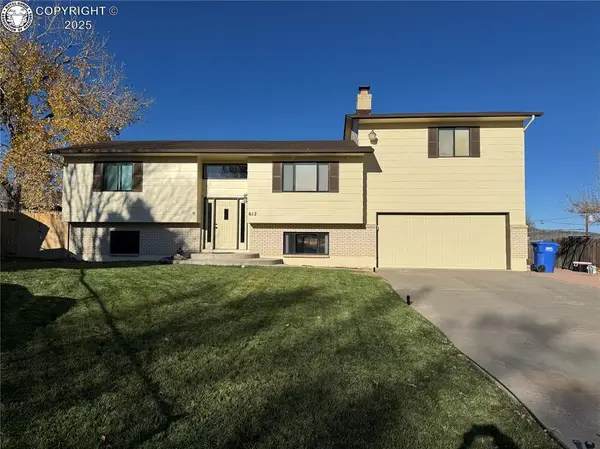 $400,000Active5 beds 2 baths2,444 sq. ft.
$400,000Active5 beds 2 baths2,444 sq. ft.612 Virginia Court, Canon City, CO 81212
MLS# 7350455Listed by: 10-98 REAL ESTATE LLC - New
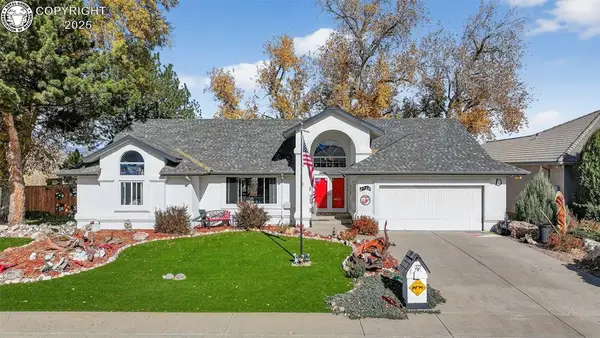 $585,000Active3 beds 2 baths2,292 sq. ft.
$585,000Active3 beds 2 baths2,292 sq. ft.722 Tyrolean Way, Canon City, CO 81212
MLS# 5606173Listed by: FRONTIER WEST REALTY - New
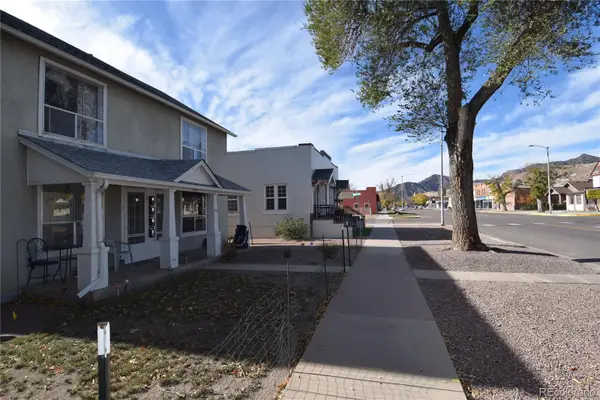 $300,000Active4 beds 4 baths2,636 sq. ft.
$300,000Active4 beds 4 baths2,636 sq. ft.1106 Main Street, Canon City, CO 81212
MLS# 9937917Listed by: FRONTIER WEST REALTY - New
 $488,633Active3 beds 3 baths1,807 sq. ft.
$488,633Active3 beds 3 baths1,807 sq. ft.3524 Telegraph Tr, Canon City, CO 81212
MLS# 235623Listed by: KELLER WILLIAMS PERFORMANCE REALTY - New
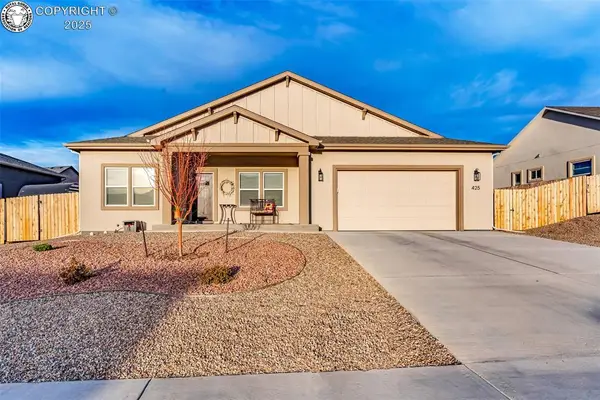 $485,000Active3 beds 2 baths1,713 sq. ft.
$485,000Active3 beds 2 baths1,713 sq. ft.425 Miners Road, Canon City, CO 81212
MLS# 9872805Listed by: HOMESMART PREFERRED REALTY - New
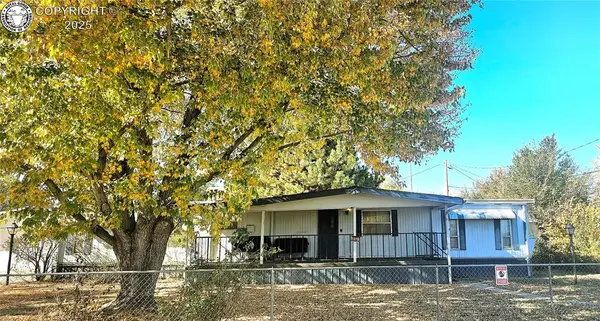 $65,000Active2 beds 2 baths840 sq. ft.
$65,000Active2 beds 2 baths840 sq. ft.1605 Logan St Street, Canon City, CO 81212
MLS# 5064443Listed by: HOMESMART PREFERRED REALTY - New
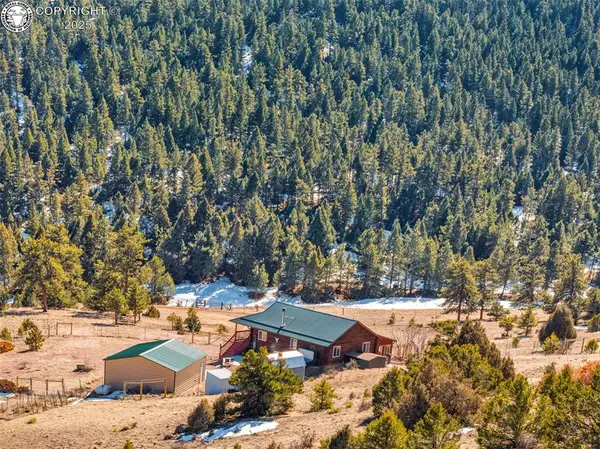 $450,000Active2 beds 1 baths1,308 sq. ft.
$450,000Active2 beds 1 baths1,308 sq. ft.1918 Kelly Creek Trail, Canon City, CO 81212
MLS# 7811700Listed by: HOMESMART PREFERRED REALTY - New
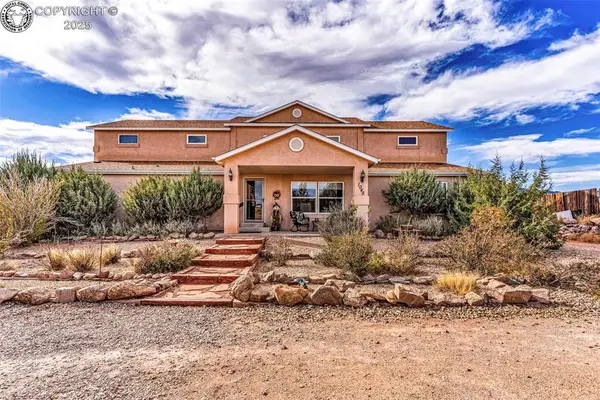 $524,401Active4 beds 3 baths4,583 sq. ft.
$524,401Active4 beds 3 baths4,583 sq. ft.1045 Field Avenue, Canon City, CO 81212
MLS# 9436858Listed by: REAL BROKER, LLC - New
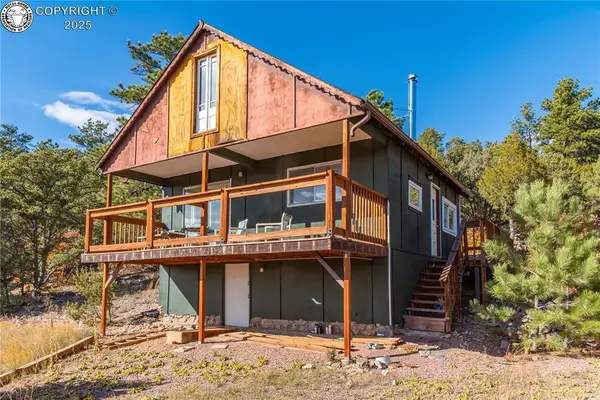 $399,000Active1 beds 1 baths900 sq. ft.
$399,000Active1 beds 1 baths900 sq. ft.9021 County Road 69, Canon City, CO 81212
MLS# 3067794Listed by: NABORHOOD HOMES
