2274 Autumn Creek Drive, Canon City, CO 81212
Local realty services provided by:ERA Teamwork Realty
2274 Autumn Creek Drive,Canon City, CO 81212
$863,000
- 3 Beds
- 3 Baths
- 3,468 sq. ft.
- Single family
- Active
Listed by: tessa lloyd719-334-1394
Office: exit elevation realty
MLS#:3081726
Source:ML
Price summary
- Price:$863,000
- Price per sq. ft.:$248.85
- Monthly HOA dues:$34
About this home
Welcome to your dream mountain escape! Nestled on 35 pristine acres with breathtaking views, this stunning home offers a peaceful lifestyle with every luxury you could imagine. The striking exterior, large deck in front and back, and expansive patio space set the tone for what's inside. Step into a warm, inviting kitchen featuring cherry cabinetry, granite countertops, and ample room to cook and entertain. Unwind in the dry sauna located in one of the home's well appointed bathrooms-perfect after a day outdoors. This home is equipped with thoughtful upgrades throughout, including a central whole-house vacuum system, a Generac 11kw whole-house generator, and a 1,700-gallon cistern for added self-sufficiency and Reverse Osmosis System. A bonus room that can be used as a home office, gym or even a nursery. Enjoy the incredible 30x42 detached insulated garage with 220v power and its own fireplace-ideal for a workshop, vehicle storage. Whether you're relaxing in the hot tub under the starts or enjoying morning coffee while soaking in the panoramic mountain views, this home delivers the ultimate Colorado lifestyle. Don't miss your opportunity to own this on-of-a-kind property that perfectly blends comfort, style, and unmatched natural beauty.
Contact an agent
Home facts
- Year built:2006
- Listing ID #:3081726
Rooms and interior
- Bedrooms:3
- Total bathrooms:3
- Full bathrooms:2
- Living area:3,468 sq. ft.
Heating and cooling
- Heating:Forced Air
Structure and exterior
- Roof:Composition
- Year built:2006
- Building area:3,468 sq. ft.
- Lot area:35.2 Acres
Schools
- High school:Canon City
- Middle school:Canon City
- Elementary school:Washington
Utilities
- Water:Well
- Sewer:Septic Tank
Finances and disclosures
- Price:$863,000
- Price per sq. ft.:$248.85
- Tax amount:$1,625 (2024)
New listings near 2274 Autumn Creek Drive
- New
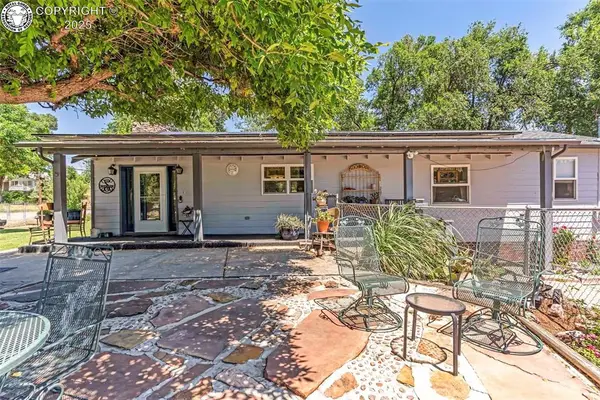 $479,000Active4 beds 3 baths2,256 sq. ft.
$479,000Active4 beds 3 baths2,256 sq. ft.1512 Chestnut Street, Canon City, CO 81212
MLS# 9224143Listed by: HOMESMART PREFERRED REALTY - New
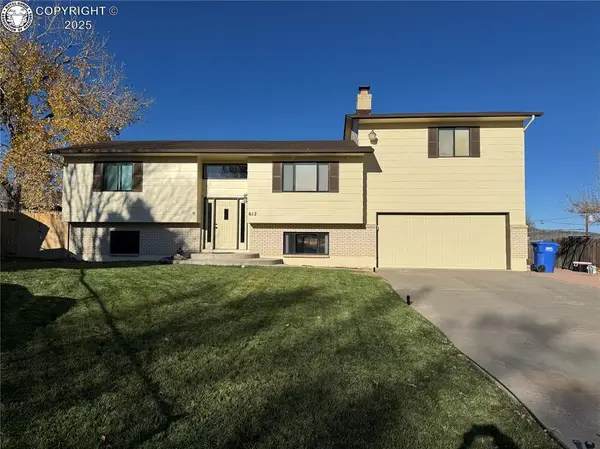 $400,000Active5 beds 2 baths2,444 sq. ft.
$400,000Active5 beds 2 baths2,444 sq. ft.612 Virginia Court, Canon City, CO 81212
MLS# 7350455Listed by: 10-98 REAL ESTATE LLC - New
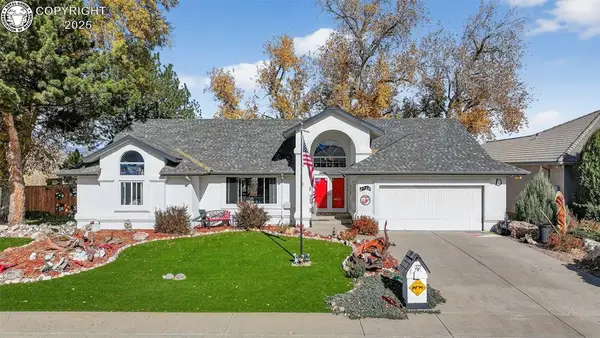 $585,000Active3 beds 2 baths2,292 sq. ft.
$585,000Active3 beds 2 baths2,292 sq. ft.722 Tyrolean Way, Canon City, CO 81212
MLS# 5606173Listed by: FRONTIER WEST REALTY - New
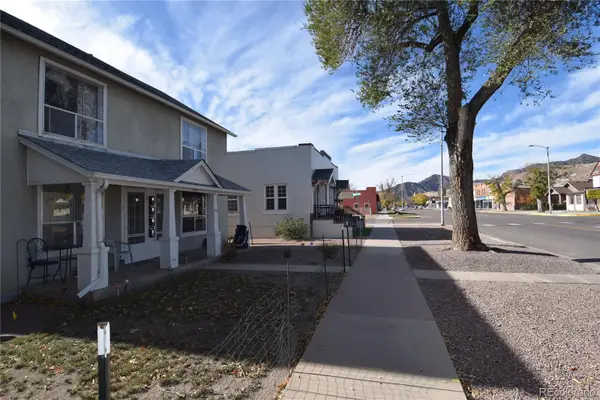 $300,000Active4 beds 4 baths2,636 sq. ft.
$300,000Active4 beds 4 baths2,636 sq. ft.1106 Main Street, Canon City, CO 81212
MLS# 9937917Listed by: FRONTIER WEST REALTY - New
 $488,633Active3 beds 3 baths1,807 sq. ft.
$488,633Active3 beds 3 baths1,807 sq. ft.3524 Telegraph Tr, Canon City, CO 81212
MLS# 235623Listed by: KELLER WILLIAMS PERFORMANCE REALTY - New
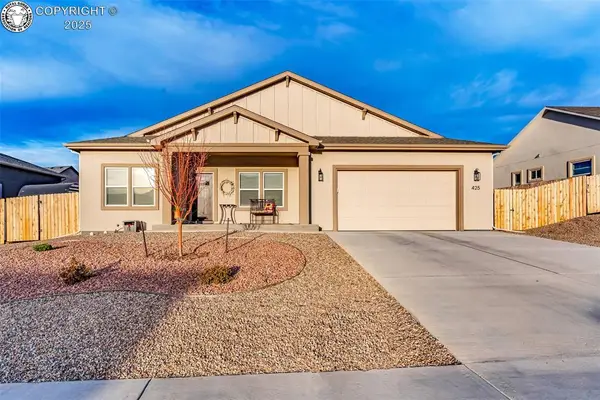 $485,000Active3 beds 2 baths1,713 sq. ft.
$485,000Active3 beds 2 baths1,713 sq. ft.425 Miners Road, Canon City, CO 81212
MLS# 9872805Listed by: HOMESMART PREFERRED REALTY - New
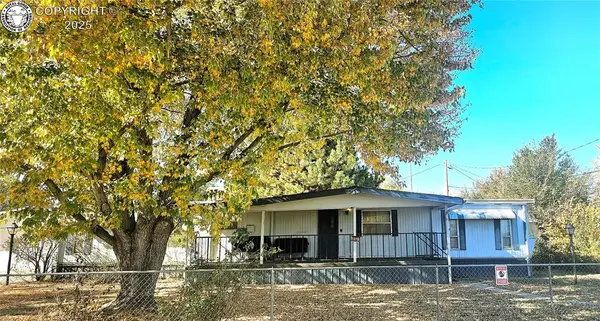 $65,000Active2 beds 2 baths840 sq. ft.
$65,000Active2 beds 2 baths840 sq. ft.1605 Logan St Street, Canon City, CO 81212
MLS# 5064443Listed by: HOMESMART PREFERRED REALTY - New
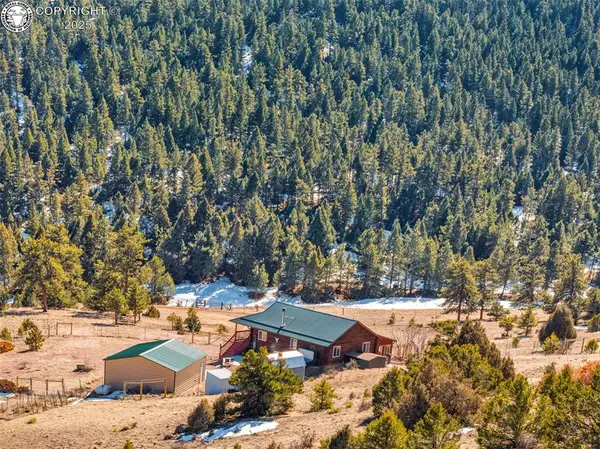 $450,000Active2 beds 1 baths1,308 sq. ft.
$450,000Active2 beds 1 baths1,308 sq. ft.1918 Kelly Creek Trail, Canon City, CO 81212
MLS# 7811700Listed by: HOMESMART PREFERRED REALTY - New
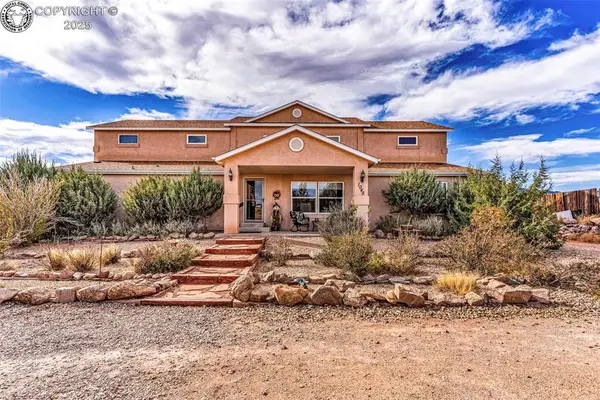 $524,401Active4 beds 3 baths4,583 sq. ft.
$524,401Active4 beds 3 baths4,583 sq. ft.1045 Field Avenue, Canon City, CO 81212
MLS# 9436858Listed by: REAL BROKER, LLC - New
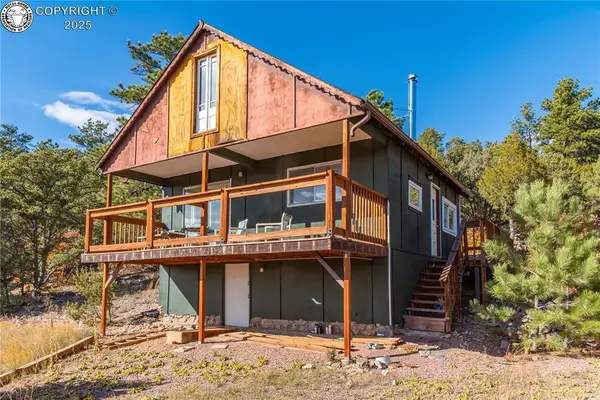 $399,000Active1 beds 1 baths900 sq. ft.
$399,000Active1 beds 1 baths900 sq. ft.9021 County Road 69, Canon City, CO 81212
MLS# 3067794Listed by: NABORHOOD HOMES
