28 Kyndra Court, Canon City, CO 81212
Local realty services provided by:ERA Shields Real Estate
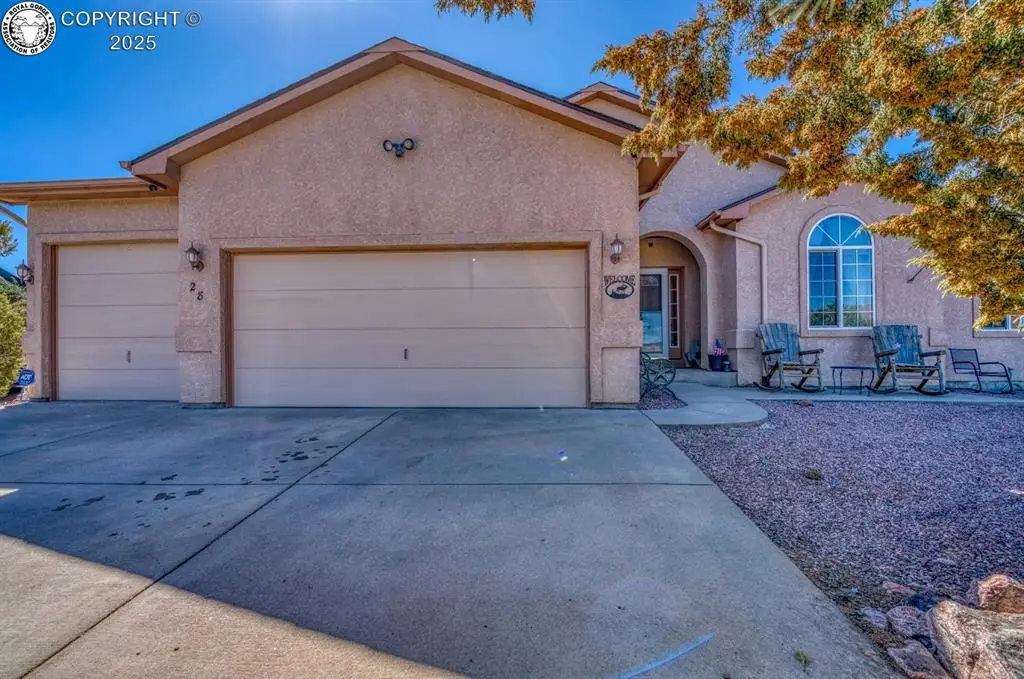
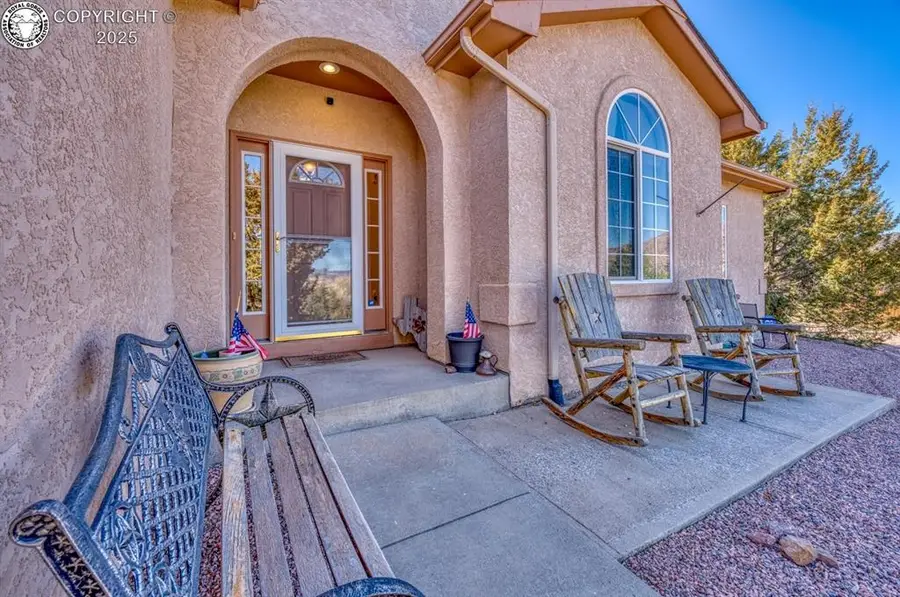

Listed by:joann m. grenard
Office:home town real estate of canon city
MLS#:5332961
Source:CO_RGAR
Price summary
- Price:$489,416
- Price per sq. ft.:$146.88
- Monthly HOA dues:$10.42
About this home
Easy to See Now Vacant! Welcome to 28 Kyndra Court in Dawson Ranch—a stunning home! With 3,332 sq. ft., this spacious 5-bedroom, 3-bath home offers comfort and breathtaking views. The main floor boasts 1,666 sq. ft., with an additional 1,666 sq. ft. on the lower level. From the moment you turn onto the long, private driveway, you’ll feel the seclusion of this incredible lot. As you step inside, a large entryway welcomes you into the great room, where vaulted ceilings create a bright, open atmosphere—perfect for relaxing or entertaining. The focal point of this space is the beautiful gas fireplace, flanked by built-in shelving on both sides. To the left, the dining area sits adjacent to the updated gourmet kitchen, featuring modern Samsung appliances (only three years old!), including a smart oven compatible with your smartphone, offering an air fryer, dehydrator, bread proofer, and steam cleaning. A Samsung three-shelf dishwasher and matching four-door refrigerator, plus a center island, make meal prep a breeze. The main-floor master suite is a true retreat, with walk-out access to the backyard, a huge walk-in closet, and a bright, functional master bathroom. Two additional bedrooms and a convenient ¾ bath complete the main floor. Downstairs, the lower level features two additional bedrooms and a full bath. (Note: Bedroom 5 does not have a closet.) The unfinished area houses the furnace and hot water heater and is ready for your finishing touches—whether you envision a family room, theater, office, or something else. Laundry is a breeze with two separate hookups—one in the mudroom just off the kitchen and another in the basement. No more hauling laundry up and down the stairs! Enjoy the outdoors with a spacious screened-in patio, a separate BBQ patio with a private hot tub, and a fenced backyard. There’s ample parking for vehicles and recreational toys. Priced for a quick sale—don’t miss this one!
Contact an agent
Home facts
- Year built:2001
- Listing Id #:5332961
- Added:159 day(s) ago
- Updated:August 09, 2025 at 02:39 AM
Rooms and interior
- Bedrooms:5
- Total bathrooms:3
- Full bathrooms:2
- Living area:2,366 sq. ft.
Heating and cooling
- Cooling:Central Air
- Heating:Central, Forced Air, Natural Gas
Structure and exterior
- Year built:2001
- Building area:2,366 sq. ft.
- Lot area:0.83 Acres
Utilities
- Sewer:Public Sewer
Finances and disclosures
- Price:$489,416
- Price per sq. ft.:$146.88
- Tax amount:$2,789 (2024)
New listings near 28 Kyndra Court
- New
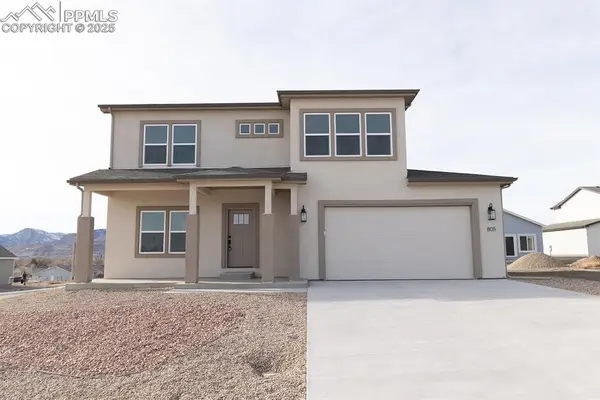 $455,000Active3 beds 3 baths2,055 sq. ft.
$455,000Active3 beds 3 baths2,055 sq. ft.805 Keystone Loop, Canon City, CO 81212
MLS# 5941118Listed by: NEW HOME STAR LLC - New
 $64,000Active0.12 Acres
$64,000Active0.12 Acres531 Harrison Avenue, Canon City, CO 81212
MLS# 7294178Listed by: REAL BROKER, LLC - New
 $134,999Active23.39 Acres
$134,999Active23.39 Acres387 Chocktaw Drive, Canon City, CO 81212
MLS# 2659696Listed by: PLATLABS LLC - New
 $595,000Active5 beds 5 baths3,720 sq. ft.
$595,000Active5 beds 5 baths3,720 sq. ft.1009 Elm Avenue, Canon City, CO 81212
MLS# 4522917Listed by: KELLER WILLIAMS PERFORMANCE REALTY - New
 $335,000Active3 beds 2 baths2,335 sq. ft.
$335,000Active3 beds 2 baths2,335 sq. ft.1038 Ohio Ave, Canon City, CO 81212
MLS# 234078Listed by: HOMESMART PREFERRED REALTY - New
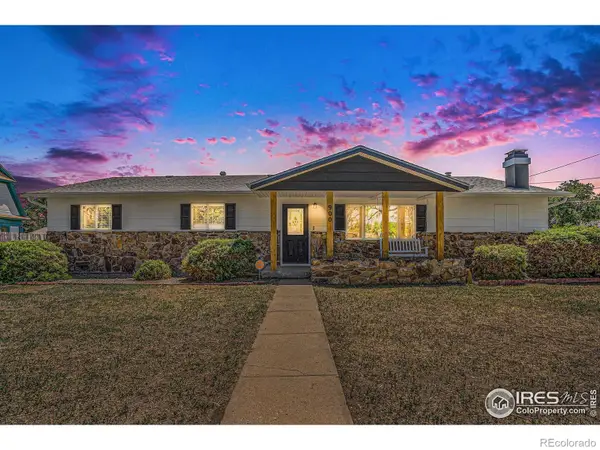 $460,000Active4 beds 3 baths2,680 sq. ft.
$460,000Active4 beds 3 baths2,680 sq. ft.900 Harding Avenue, Canon City, CO 81212
MLS# IR1041536Listed by: VELOCITY RE & INVESTMENTS INC - New
 $292,500Active2 beds 1 baths1,006 sq. ft.
$292,500Active2 beds 1 baths1,006 sq. ft.477 N Raynolds Avenue, Canon City, CO 81212
MLS# 2766402Listed by: REAL BROKER, LLC DBA REAL - New
 $610,000Active3 beds 2 baths1,750 sq. ft.
$610,000Active3 beds 2 baths1,750 sq. ft.279 Horseshoe Drive, Canon City, CO 81212
MLS# 5946145Listed by: HOMESMART PREFERRED REALTY - New
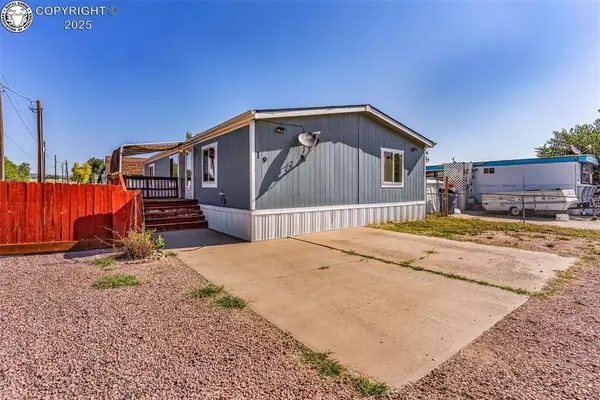 $160,000Active3 beds 2 baths1,380 sq. ft.
$160,000Active3 beds 2 baths1,380 sq. ft.2401 Central Avenue #19, Canon City, CO 81212
MLS# 9888176Listed by: SWEET HOMES REALTY - New
 $65,000Active2 beds 2 baths840 sq. ft.
$65,000Active2 beds 2 baths840 sq. ft.1421 Birch Street #18, Canon City, CO 81212
MLS# 9452348Listed by: HOMESMART PREFERRED REALTY

