1009 Elm Avenue, Canon City, CO 81212
Local realty services provided by:ERA Shields Real Estate
1009 Elm Avenue,Canon City, CO 81212
$430,000
- 5 Beds
- 5 Baths
- 3,720 sq. ft.
- Single family
- Active
Listed by:andrew frady
Office:keller williams performance realty
MLS#:4522917
Source:CO_RGAR
Price summary
- Price:$430,000
- Price per sq. ft.:$115.59
About this home
SELLER IS HIGHLY MOTIVATED This sprawling rancher just outside the city limits in Lincoln Park has seen remodel and addition ongoing since 2019! New impact resistant roof with Solar panels will keep your energy bills low. Kitchen has granite countertops and backsplash as well as a center island waterfall granite top and sink. A new living room and laundry room have been added to the back of the house. 5...count' em FIVE beds and baths (all baths main floor 2beds in basement) adorn the home with a separate office space as well! Main floor primary bedroom is a split bedroom design with a large walk in closet, 2 Basement bedrooms are non conforming. Egress from basement by a recently added staircase to the back yard. And the back yard is HUGE, Property sits on .79 acres and includes an oversized 2 car garage with a wood burning stove and storage units on the back and a 40X10 3 stall shed wired for electricity. Composite back deck is new and hot tub may be purchased. Two new furnaces and 3 water heaters (1gas, 2 electric). TONS of room for RV and parking of other toys! Primary suite bathroom is framed and plumbed but will need all amenities added by buyer.
Contact an agent
Home facts
- Year built:1910
- Listing ID #:4522917
- Added:37 day(s) ago
- Updated:September 08, 2025 at 08:04 PM
Rooms and interior
- Bedrooms:5
- Total bathrooms:5
- Full bathrooms:4
- Half bathrooms:1
- Living area:3,720 sq. ft.
Heating and cooling
- Cooling:Central Air
- Heating:Forced Air
Structure and exterior
- Year built:1910
- Building area:3,720 sq. ft.
- Lot area:0.74 Acres
Utilities
- Water:Ditch Rights
- Sewer:Public Sewer
Finances and disclosures
- Price:$430,000
- Price per sq. ft.:$115.59
- Tax amount:$2,781 (2024)
New listings near 1009 Elm Avenue
- New
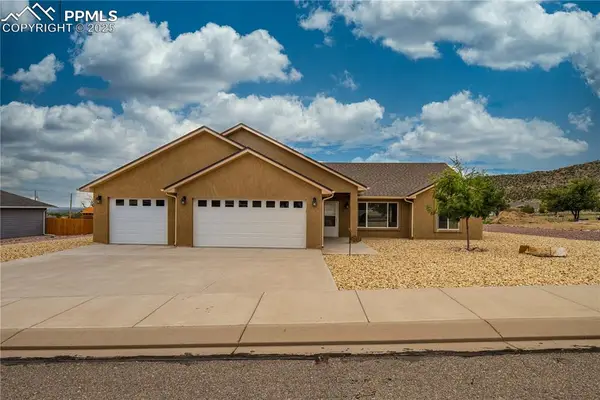 $439,900Active3 beds 2 baths1,622 sq. ft.
$439,900Active3 beds 2 baths1,622 sq. ft.603 Rockridge Loop, Canon City, CO 81212
MLS# 1691198Listed by: EXP REALTY LLC - New
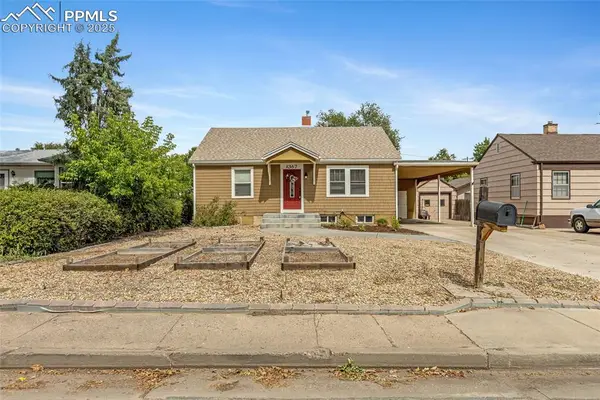 $298,000Active4 beds 1 baths2,360 sq. ft.
$298,000Active4 beds 1 baths2,360 sq. ft.1367 Greenwood Avenue, Canon City, CO 81212
MLS# 5796633Listed by: COLDWELL BANKER REALTY - New
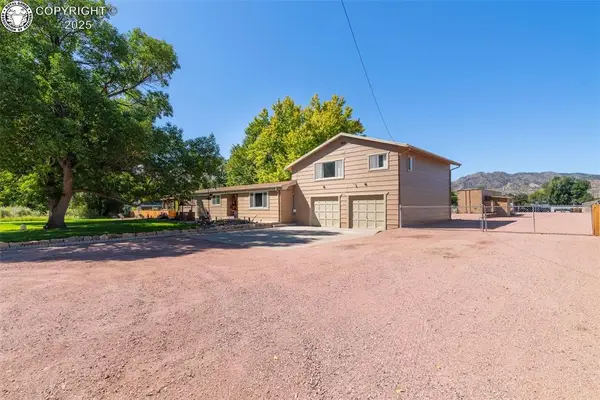 $475,000Active4 beds 2 baths1,970 sq. ft.
$475,000Active4 beds 2 baths1,970 sq. ft.603 N Orchard Avenue, Canon City, CO 81212
MLS# 1768761Listed by: TINA SMITH REAL ESTATE - New
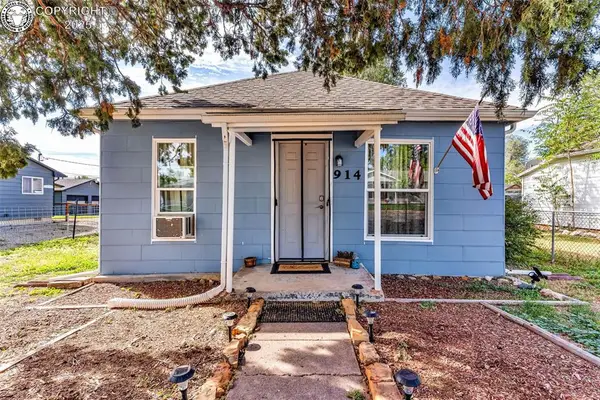 $210,000Active2 beds 1 baths858 sq. ft.
$210,000Active2 beds 1 baths858 sq. ft.914 Fairview Avenue, Canon City, CO 81212
MLS# 5096586Listed by: EXIT ELEVATION REALTY - New
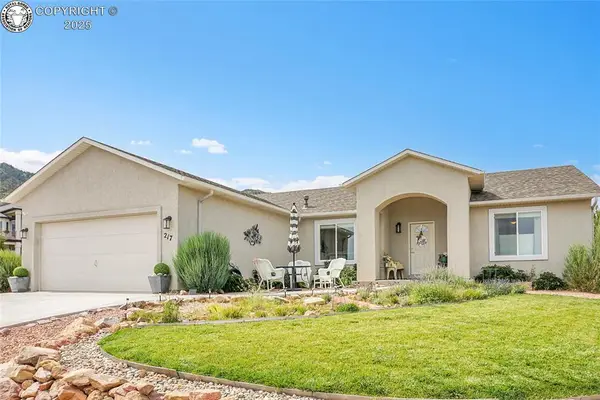 $445,000Active3 beds 2 baths1,540 sq. ft.
$445,000Active3 beds 2 baths1,540 sq. ft.217 Storm Ridge Drive, Canon City, CO 81212
MLS# 2037910Listed by: FREMONT REALTY LLC - New
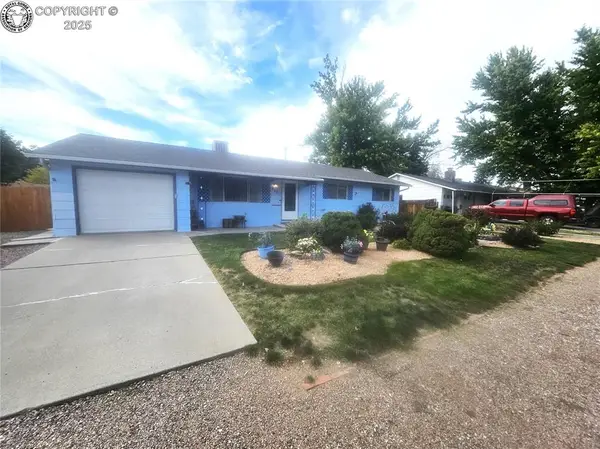 $362,500Active4 beds 3 baths1,816 sq. ft.
$362,500Active4 beds 3 baths1,816 sq. ft.467 Crestmoor Road, Canon City, CO 81212
MLS# 4528201Listed by: HOMESMART PREFERRED REALTY - New
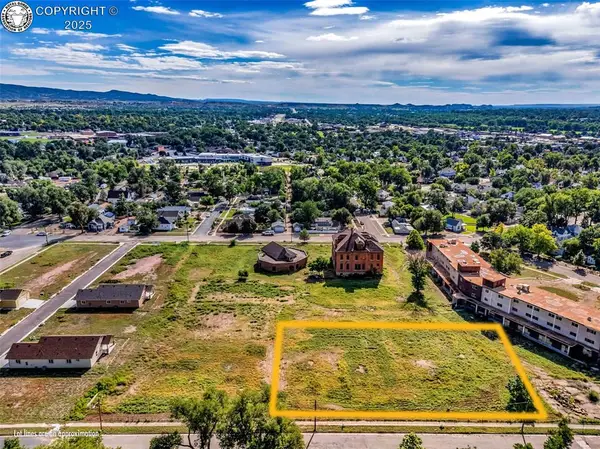 $349,000Active0.84 Acres
$349,000Active0.84 Acres722 N 6th Street, Canon City, CO 81212
MLS# 7759744Listed by: REAL BROKER, LLC - New
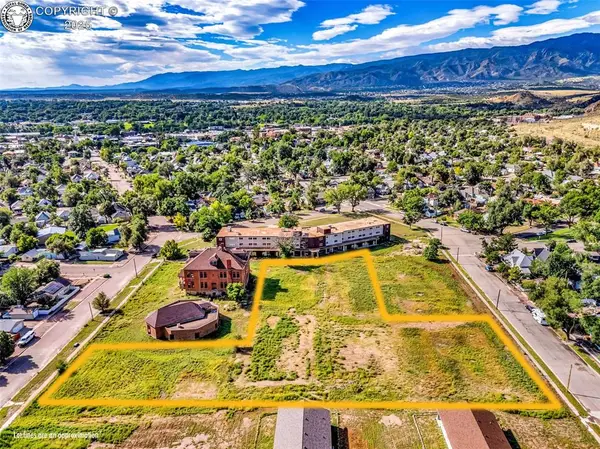 $249,000Active1.47 Acres
$249,000Active1.47 Acres724 N 6th Street, Canon City, CO 81212
MLS# 9542870Listed by: REAL BROKER, LLC - New
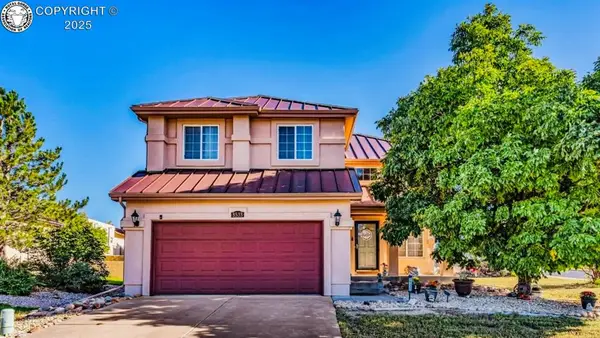 $429,000Active4 beds 3 baths1,634 sq. ft.
$429,000Active4 beds 3 baths1,634 sq. ft.3533 Rio Bravo Drive, Canon City, CO 81212
MLS# 5891555Listed by: HOMESMART PREFERRED REALTY - New
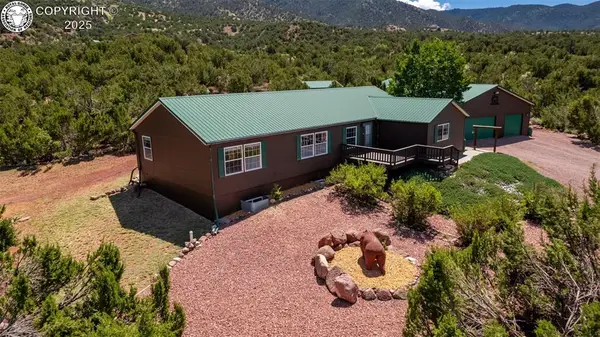 $649,000Active7 beds 4 baths4,615 sq. ft.
$649,000Active7 beds 4 baths4,615 sq. ft.333 Cooper Lane, Canon City, CO 81212
MLS# 5497970Listed by: KELLER WILLIAMS PERFORMANCE REALTY
