2945 Paw Prints, Canon City, CO 81212
Local realty services provided by:ERA Shields Real Estate
Listed by: shelley keller
Office: homesmart preferred realty
MLS#:236262
Source:CO_PAR
Price summary
- Price:$515,000
- Price per sq. ft.:$89.53
About this home
Don't miss this rare opportunity to restore a stunning custom home perched at the top of a quiet cul-de-sac in Canon City, overlooking the scenic Garden Park Valley. Designed with an ideal floorplan, the home welcomes you with a warm wood entry leading into a spacious family room featuring a distinctive peekaboo rock fireplace. A formal dining room with hardwood floors sits just off the entry, while an expansive living area extends beyond, offering excellent space for entertaining.The custom chef's kitchen includes an oversized cooktop, custom wood vent hood, double ovens, oak cabinetry, solid surface countertops, a large double sink, generous prep space, pantry cabinet, and room for multiple cooks. Three oversized main-level bedrooms offer abundant natural light. The impressive primary suite features a massive walk-in closet and a private bath with jetted tub, double vanity, walk-in shower, and bidet Skylights, pot shelves, and dormer windows enhance the home's character throughout. The heated unfinished basement offers over 2,800 square feet of potential living or storage space. Foundation repairs have been completed, with reports available, though cosmetic stucco cracks remain.The property includes an oversized attached two-car garage with extra storage and backyard access, plus a detached oversized two-car garage with 875 square feet of workspace, shelving, workbenches, and gated street access. Situated on a full acre with a fenced backyard, this home is priced to sell!
Contact an agent
Home facts
- Year built:2003
- Listing ID #:236262
- Added:44 day(s) ago
- Updated:February 16, 2026 at 05:41 PM
Rooms and interior
- Bedrooms:3
- Total bathrooms:2
- Full bathrooms:2
- Living area:5,752 sq. ft.
Structure and exterior
- Year built:2003
- Building area:5,752 sq. ft.
- Lot area:1 Acres
Finances and disclosures
- Price:$515,000
- Price per sq. ft.:$89.53
- Tax amount:$2,651
New listings near 2945 Paw Prints
- New
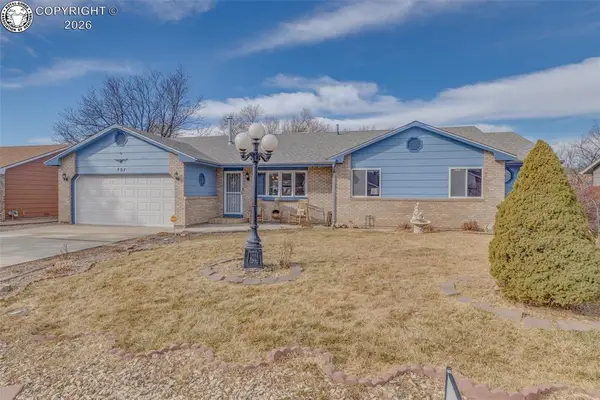 $384,900Active3 beds 2 baths1,574 sq. ft.
$384,900Active3 beds 2 baths1,574 sq. ft.151 Willmoor Court, Canon City, CO 81212
MLS# 8613063Listed by: REMAX PROPERTIES - New
 $370,000Active3 beds 2 baths1,480 sq. ft.
$370,000Active3 beds 2 baths1,480 sq. ft.124 E Circle Drive, Canon City, CO 81212
MLS# 7508281Listed by: BERKSHIRE HATHAWAY HOME SERVICES ROCKY MTN REALTORS - New
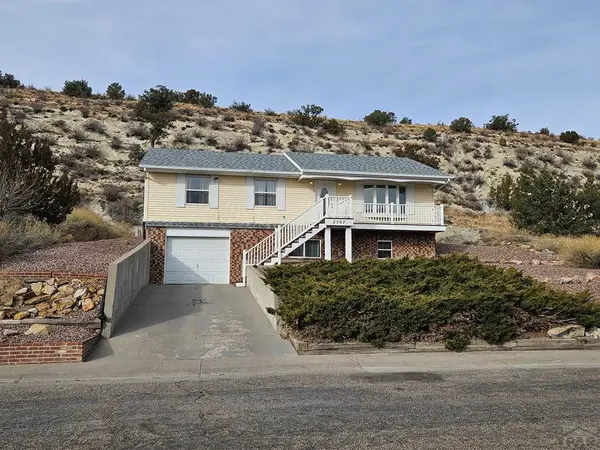 $325,000Active4 beds 3 baths1,872 sq. ft.
$325,000Active4 beds 3 baths1,872 sq. ft.2507 Greenway Circle, Canon City, CO 81212
MLS# 237044Listed by: HOMESMART PREFERRED REALTY - New
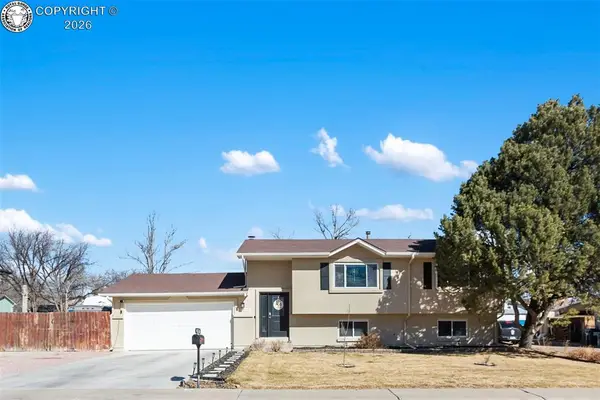 $370,000Active4 beds 2 baths1,908 sq. ft.
$370,000Active4 beds 2 baths1,908 sq. ft.1029 Phay Avenue, Canon City, CO 81212
MLS# 9152018Listed by: HOMESMART PREFERRED REALTY - New
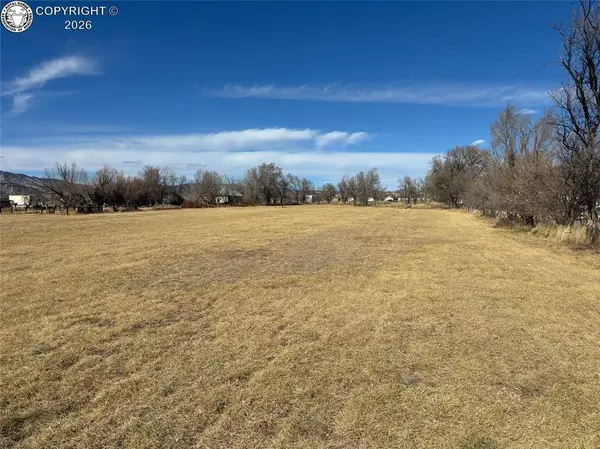 $499,000Active5 Acres
$499,000Active5 Acres2830 Central Avenue, Canon City, CO 81212
MLS# 1798120Listed by: KELLER WILLIAMS PERFORMANCE REALTY - New
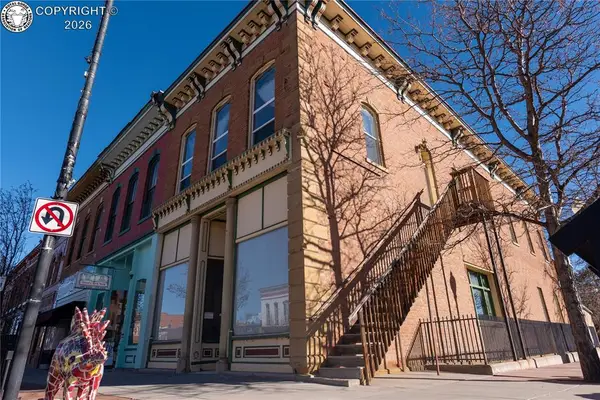 $415,000Active-- beds -- baths
$415,000Active-- beds -- baths402 Main Street, Canon City, CO 81212
MLS# 8776726Listed by: BHHS ROCKY MOUNTAIN FLORENCE - New
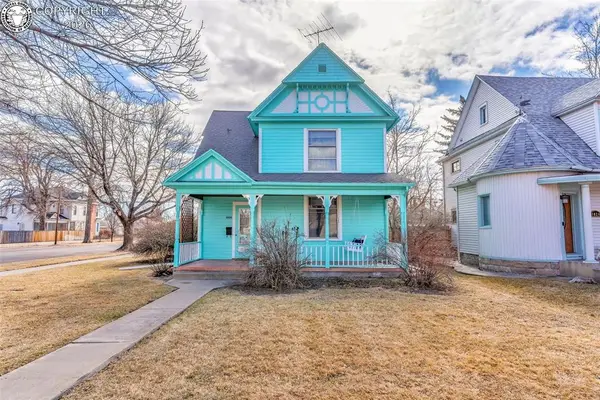 $375,000Active3 beds 2 baths1,642 sq. ft.
$375,000Active3 beds 2 baths1,642 sq. ft.1028 Greenwood Avenue, Canon City, CO 81212
MLS# 7791873Listed by: REAL BROKER, LLC - New
 $45,000Active0.61 Acres
$45,000Active0.61 Acres124 Eagle Crest Loop, Canon City, CO 81212
MLS# 5504519Listed by: HOMESMART PREFERRED REALTY - New
 $325,000Active2 beds 1 baths1,137 sq. ft.
$325,000Active2 beds 1 baths1,137 sq. ft.1965 Colarelli Ave, Canon City, CO 81212
MLS# 237003Listed by: KELLER WILLIAMS PERFORMANCE REALTY - New
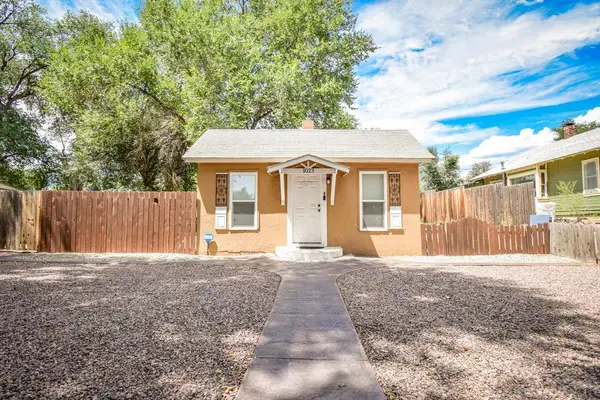 $255,000Active2 beds 1 baths920 sq. ft.
$255,000Active2 beds 1 baths920 sq. ft.1023 S 3rd St, Canon City, CO 81212
MLS# 236983Listed by: REAL BROKER, LLC DBA REAL

