3323 N 5th Street, Canon City, CO 81212
Local realty services provided by:ERA Shields Real Estate
Listed by: joann m. grenard
Office: home town real estate of canon city
MLS#:8748461
Source:CO_RGAR
Price summary
- Price:$399,900
- Price per sq. ft.:$267.85
About this home
Welcome to this beautifully maintained, lovingly cared for by its original owner and built by local builder Doug Snyder. Every detail reflects pride of ownership, from the thoughtful layout to the well-kept finishes throughout. Designed with a desirable split-bedroom floor plan, the spacious master suite with walk-in shower, 8 x 11walk-in closet is set apart for privacy, while two versatile bedrooms with a full bath create flexibility on the opposite side of the home. The heart of this home features bright and open living and dining areas with vaulted ceilings that enhance the sense of space. These rooms connect seamlessly to a large, well-equipped kitchen with abundant cabinetry, solid-surface counters, a soapstone sink, and included appliances. A cozy electric fireplace, and convenient laundry room with included washer and dryer add both comfort and function, making daily living easy. Outdoors, the property is equally impressive with spaces designed for relaxation and entertaining. A welcoming front patio and shade trees invite you to the entry creating curb appeal, while the expansive covered back porch—with outdoor carpet, ample lighting, and a retractable awning—offers the perfect spot to gather with friends and family. Mature shade trees, beautiful landscaping, and full xeriscaping on a timed drip system keep the yard attractive yet low maintenance. A small cactus garden, stone pathway, and fenced sections for pets or play enhance the backyard’s usability. Completing the property is a concrete driveway leading to the attached three-car garage, fully equipped with built-ins, cabinets, two automatic door openers, and a side-yard access door. The garage also houses a unique, well-lit crawl space with carpeted flooring, providing easy access to the furnace and mechanicals. This one-owner home is move-in ready and showcases the perfect blend of thoughtful design, quality care, and everyday comfort.
Contact an agent
Home facts
- Year built:2001
- Listing ID #:8748461
- Added:45 day(s) ago
- Updated:November 15, 2025 at 08:44 AM
Rooms and interior
- Bedrooms:3
- Total bathrooms:2
- Full bathrooms:1
- Living area:1,493 sq. ft.
Heating and cooling
- Cooling:Central Air
- Heating:Forced Air, Natural Gas
Structure and exterior
- Year built:2001
- Building area:1,493 sq. ft.
- Lot area:0.41 Acres
Utilities
- Water:Park Center Water
- Sewer:Public Sewer
Finances and disclosures
- Price:$399,900
- Price per sq. ft.:$267.85
- Tax amount:$1,799 (2024)
New listings near 3323 N 5th Street
- New
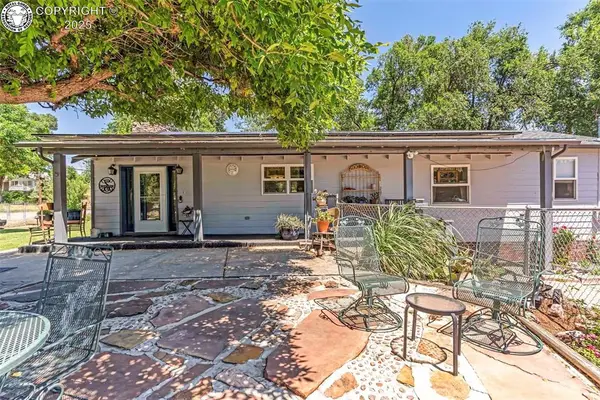 $479,000Active4 beds 3 baths2,256 sq. ft.
$479,000Active4 beds 3 baths2,256 sq. ft.1512 Chestnut Street, Canon City, CO 81212
MLS# 9224143Listed by: HOMESMART PREFERRED REALTY - New
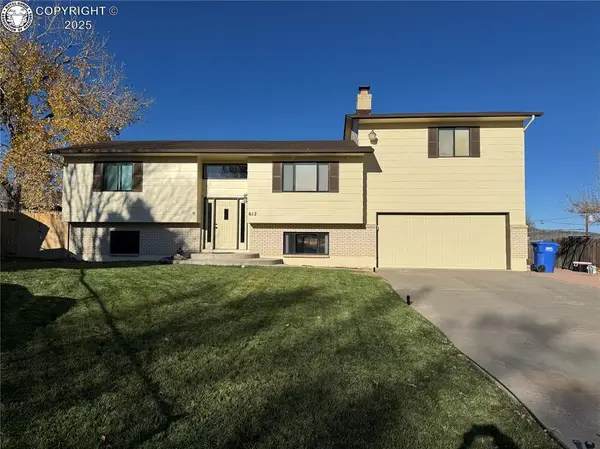 $400,000Active5 beds 2 baths2,444 sq. ft.
$400,000Active5 beds 2 baths2,444 sq. ft.612 Virginia Court, Canon City, CO 81212
MLS# 7350455Listed by: 10-98 REAL ESTATE LLC - New
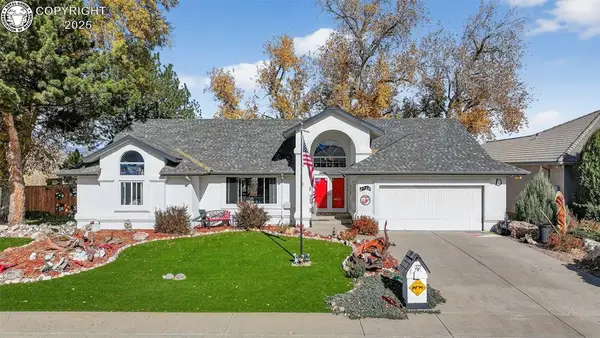 $585,000Active3 beds 2 baths2,292 sq. ft.
$585,000Active3 beds 2 baths2,292 sq. ft.722 Tyrolean Way, Canon City, CO 81212
MLS# 5606173Listed by: FRONTIER WEST REALTY - New
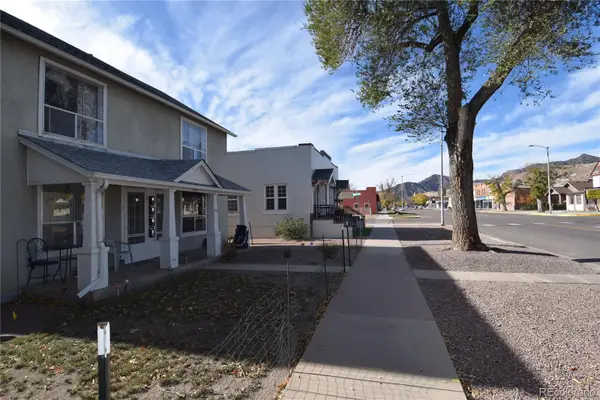 $300,000Active4 beds 4 baths2,636 sq. ft.
$300,000Active4 beds 4 baths2,636 sq. ft.1106 Main Street, Canon City, CO 81212
MLS# 9937917Listed by: FRONTIER WEST REALTY - New
 $488,633Active3 beds 3 baths1,807 sq. ft.
$488,633Active3 beds 3 baths1,807 sq. ft.3524 Telegraph Tr, Canon City, CO 81212
MLS# 235623Listed by: KELLER WILLIAMS PERFORMANCE REALTY - New
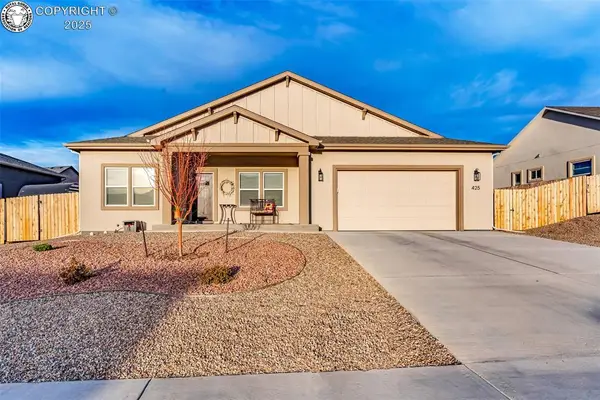 $485,000Active3 beds 2 baths1,713 sq. ft.
$485,000Active3 beds 2 baths1,713 sq. ft.425 Miners Road, Canon City, CO 81212
MLS# 9872805Listed by: HOMESMART PREFERRED REALTY - New
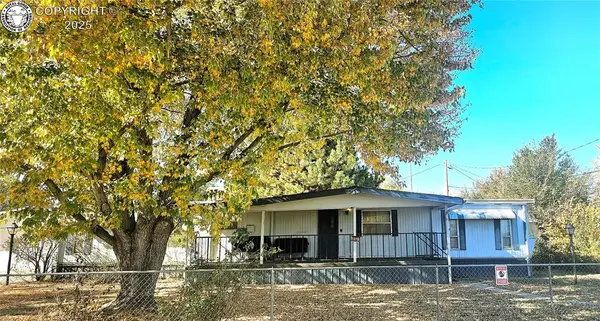 $65,000Active2 beds 2 baths840 sq. ft.
$65,000Active2 beds 2 baths840 sq. ft.1605 Logan St Street, Canon City, CO 81212
MLS# 5064443Listed by: HOMESMART PREFERRED REALTY - New
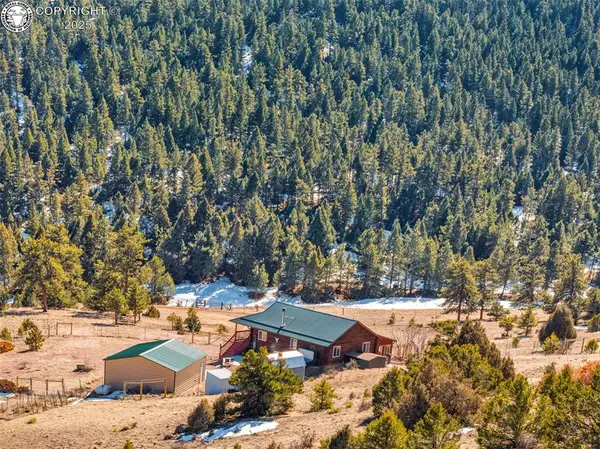 $450,000Active2 beds 1 baths1,308 sq. ft.
$450,000Active2 beds 1 baths1,308 sq. ft.1918 Kelly Creek Trail, Canon City, CO 81212
MLS# 7811700Listed by: HOMESMART PREFERRED REALTY - New
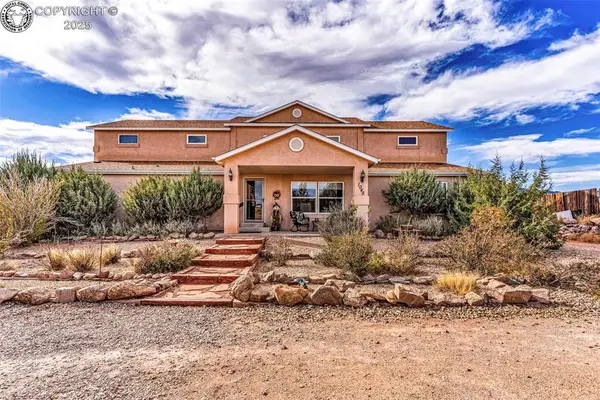 $524,401Active4 beds 3 baths4,583 sq. ft.
$524,401Active4 beds 3 baths4,583 sq. ft.1045 Field Avenue, Canon City, CO 81212
MLS# 9436858Listed by: REAL BROKER, LLC - New
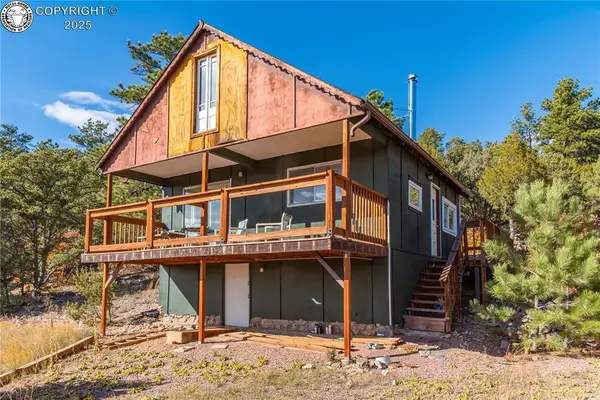 $399,000Active1 beds 1 baths900 sq. ft.
$399,000Active1 beds 1 baths900 sq. ft.9021 County Road 69, Canon City, CO 81212
MLS# 3067794Listed by: NABORHOOD HOMES
