3533 Rio Bravo Drive, Canon City, CO 81212
Local realty services provided by:ERA Shields Real Estate
3533 Rio Bravo Drive,Canon City, CO 81212
$429,000
- 4 Beds
- 3 Baths
- 1,634 sq. ft.
- Single family
- Active
Listed by:jayme newsom
Office:homesmart preferred realty
MLS#:5891555
Source:CO_RGAR
Price summary
- Price:$429,000
- Price per sq. ft.:$262.55
About this home
Stunning 4-Bedroom Retreat in 4-Mile Ranch – No HOA!
Discover a home that blends space, light, and charm in one of Cañon City’s most desirable neighborhoods. Perfectly placed in the coveted 4-Mile Ranch subdivision, this 4-bedroom, 3-bath beauty sits proudly on a massive corner lot, wrapped in curb appeal that will leave a lasting impression.
Step inside to a home that welcomes you with warmth and possibility. The thoughtful layout is highlighted by granite countertops, a full suite of included appliances, and the peace of mind that comes with a durable metal roof. Central heating and air ensure comfort year-round, while the attached 2-car garage offers plenty of room for vehicles, storage, or hobbies.
The living space is bathed in natural light, and the fenced backyard opens up endless opportunities for outdoor entertaining, gardening, or simply enjoying Colorado’s fresh mountain air.
And yes—let’s address the obvious. The carpet is ready for a refresh. To make that transition smoother, the sellers are offering brand-new carpet installation after closing, allowing you to choose the style, color, and texture that makes this home uniquely yours. In addition, they’re offering a $10,000 concession for the buyer to use however they prefer—closing costs, updates, or anything else to make the home perfectly fit your vision.
With strong bones, beautiful natural light, and the freedom of no HOA, this property is more than just a house—it’s a foundation for your dreams. Don’t miss your chance to claim this 4-Mile Ranch gem. Schedule your showing today, and step into your future.
Contact an agent
Home facts
- Year built:2006
- Listing ID #:5891555
- Added:6 day(s) ago
- Updated:September 19, 2025 at 11:48 PM
Rooms and interior
- Bedrooms:4
- Total bathrooms:3
- Full bathrooms:2
- Half bathrooms:1
- Living area:1,634 sq. ft.
Heating and cooling
- Cooling:Central Air
- Heating:Forced Air
Structure and exterior
- Year built:2006
- Building area:1,634 sq. ft.
- Lot area:0.19 Acres
Utilities
- Sewer:Public Sewer
Finances and disclosures
- Price:$429,000
- Price per sq. ft.:$262.55
- Tax amount:$2,085 (2024)
New listings near 3533 Rio Bravo Drive
- New
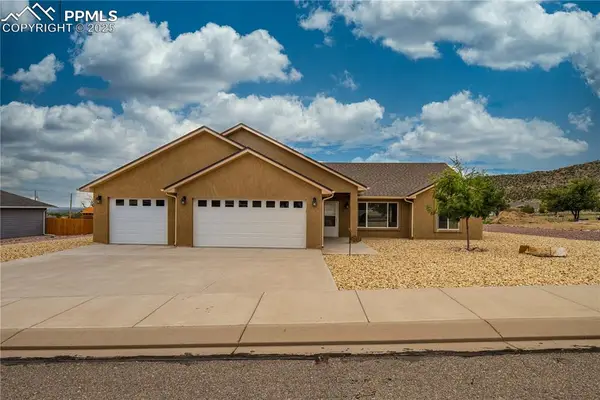 $439,900Active3 beds 2 baths1,622 sq. ft.
$439,900Active3 beds 2 baths1,622 sq. ft.603 Rockridge Loop, Canon City, CO 81212
MLS# 1691198Listed by: EXP REALTY LLC - New
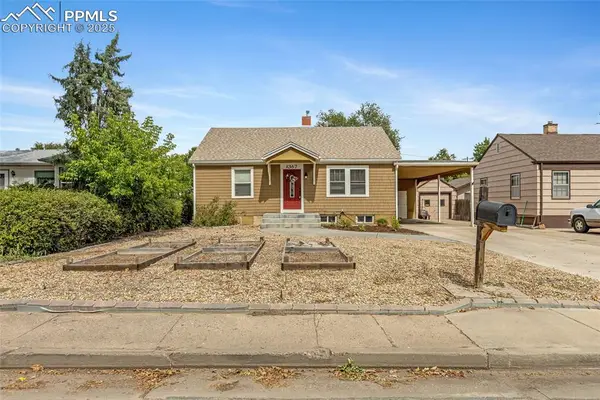 $298,000Active4 beds 1 baths2,360 sq. ft.
$298,000Active4 beds 1 baths2,360 sq. ft.1367 Greenwood Avenue, Canon City, CO 81212
MLS# 5796633Listed by: COLDWELL BANKER REALTY - New
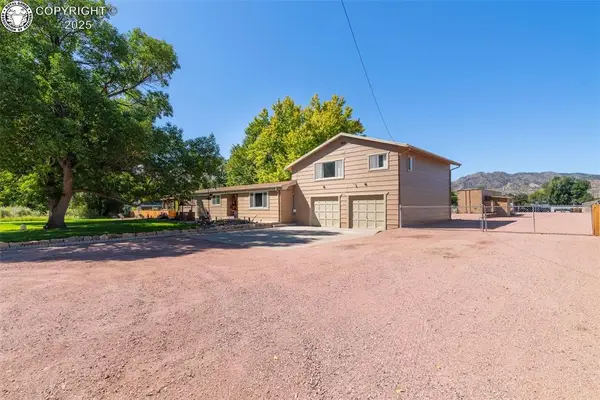 $475,000Active4 beds 2 baths1,970 sq. ft.
$475,000Active4 beds 2 baths1,970 sq. ft.603 N Orchard Avenue, Canon City, CO 81212
MLS# 1768761Listed by: TINA SMITH REAL ESTATE - New
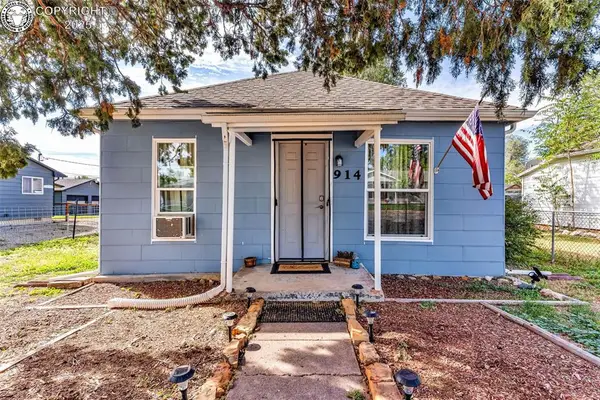 $210,000Active2 beds 1 baths858 sq. ft.
$210,000Active2 beds 1 baths858 sq. ft.914 Fairview Avenue, Canon City, CO 81212
MLS# 5096586Listed by: EXIT ELEVATION REALTY - New
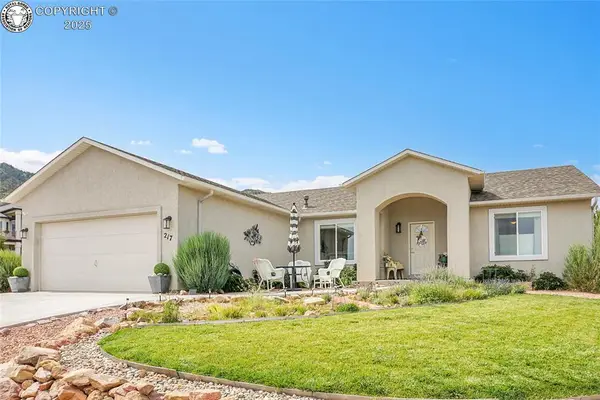 $445,000Active3 beds 2 baths1,540 sq. ft.
$445,000Active3 beds 2 baths1,540 sq. ft.217 Storm Ridge Drive, Canon City, CO 81212
MLS# 2037910Listed by: FREMONT REALTY LLC - New
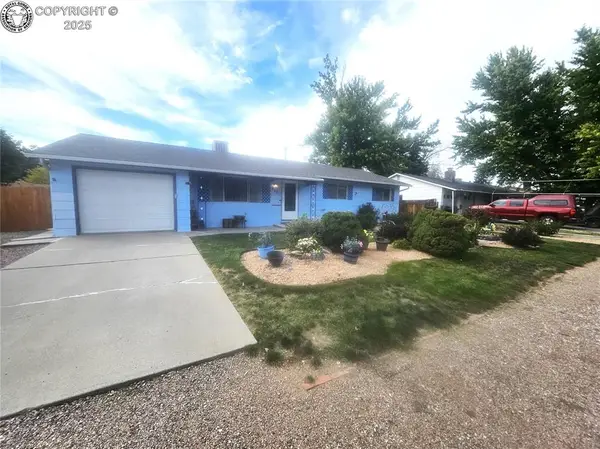 $362,500Active4 beds 3 baths1,816 sq. ft.
$362,500Active4 beds 3 baths1,816 sq. ft.467 Crestmoor Road, Canon City, CO 81212
MLS# 4528201Listed by: HOMESMART PREFERRED REALTY - New
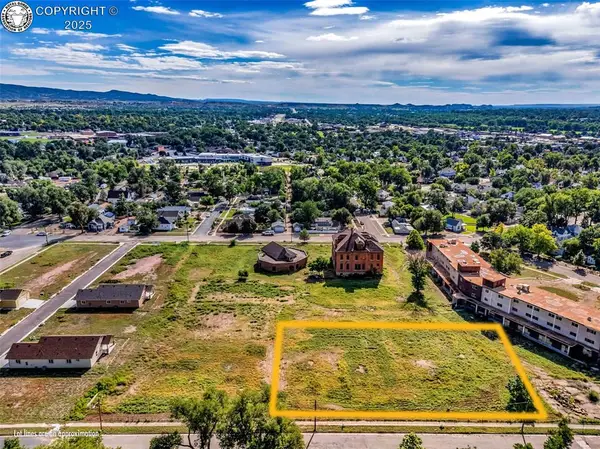 $349,000Active0.84 Acres
$349,000Active0.84 Acres722 N 6th Street, Canon City, CO 81212
MLS# 7759744Listed by: REAL BROKER, LLC - New
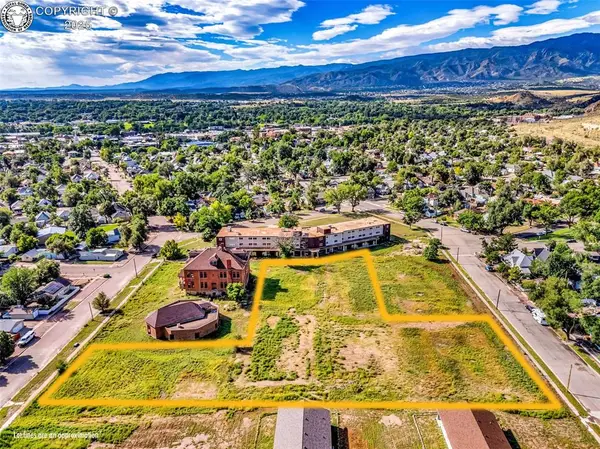 $249,000Active1.47 Acres
$249,000Active1.47 Acres724 N 6th Street, Canon City, CO 81212
MLS# 9542870Listed by: REAL BROKER, LLC - New
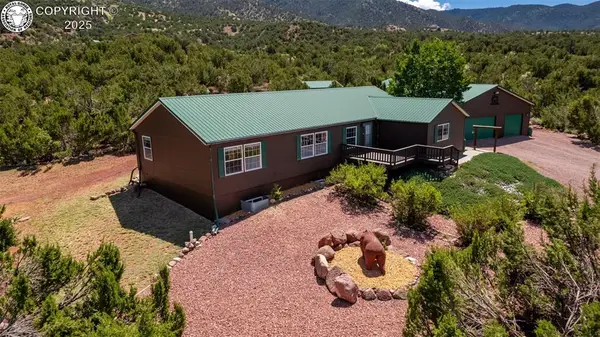 $649,000Active7 beds 4 baths4,615 sq. ft.
$649,000Active7 beds 4 baths4,615 sq. ft.333 Cooper Lane, Canon City, CO 81212
MLS# 5497970Listed by: KELLER WILLIAMS PERFORMANCE REALTY
