3609 Telegraph Trail, Canon City, CO 81212
Local realty services provided by:ERA Shields Real Estate
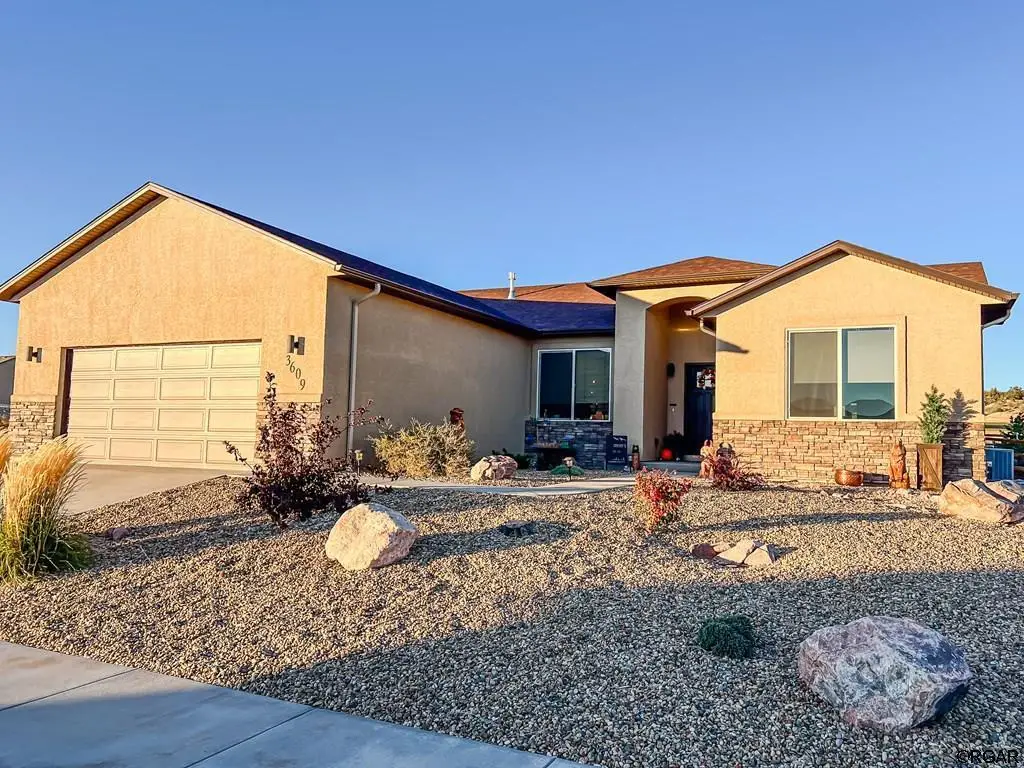
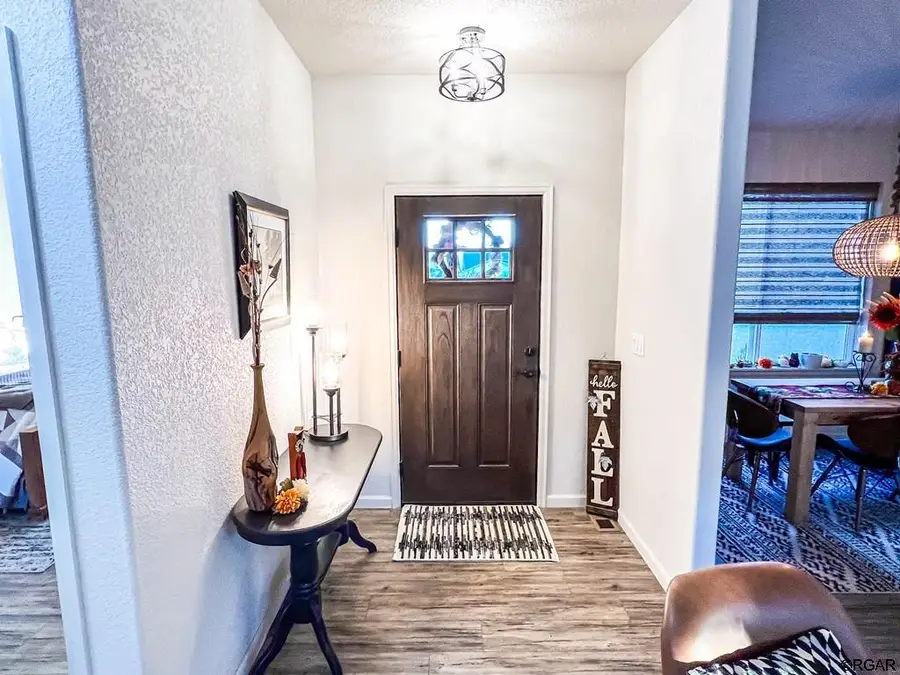
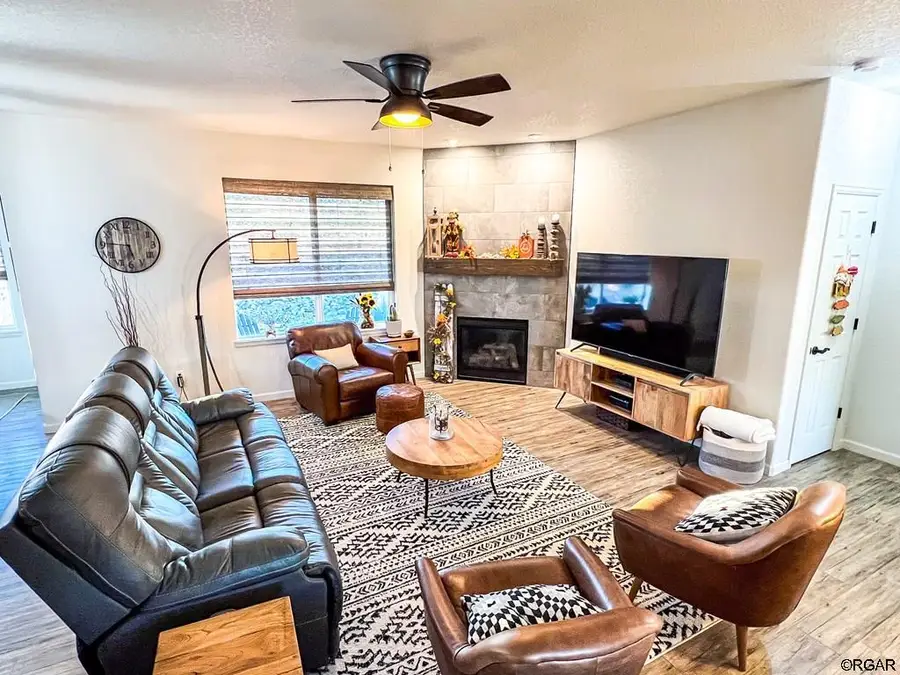
3609 Telegraph Trail,Canon City, CO 81212
$469,500
- 3 Beds
- 2 Baths
- 1,628 sq. ft.
- Single family
- Active
Listed by:tony r. greer
Office:keller williams performance realty
MLS#:71645
Source:CO_RGAR
Price summary
- Price:$469,500
- Price per sq. ft.:$288.39
About this home
ALL APPLIANCES INCLUDED. Nestled on the picturesque Four Mile Ranch golf course, this 3-year-old gem offers luxurious living with views that stretch in every direction. Bordered by the 4th Fairway, the property offers a prime location for golf enthusiasts or anyone who appreciates beautiful surroundings. Boasting 1,628 square feet, this home features 3 spacious bedrooms and 2 bathrooms. Step into the expansive great room, illuminated by oversized windows that frame the stunning views. The 9-foot ceilings throughout create an open and airy feel, while the primary suite provides a blissful retreat, complete with a walk-in closet and a premium bath featuring a double sink vanity. The kitchen is a cook's delight, offering an island with granite countertop and plenty of space for meal preparation. Adjacent to the great room is a large dining room perfect for entertaining guests. Both a covered front porch and a back patio offer outdoor spaces to relax and take in the surrounding scenery. Built with energy-efficient 2x6 construction, this home also features a durable stucco exterior accented with stone for a striking curb appeal. This is a rare opportunity to enjoy modern living in a serene golf course setting!
Contact an agent
Home facts
- Year built:2021
- Listing Id #:71645
- Added:300 day(s) ago
- Updated:August 10, 2025 at 03:07 PM
Rooms and interior
- Bedrooms:3
- Total bathrooms:2
- Full bathrooms:2
- Living area:1,628 sq. ft.
Heating and cooling
- Cooling:Central Air, Refrigerated Air
- Heating:Forced Air, Natural Gas
Structure and exterior
- Year built:2021
- Building area:1,628 sq. ft.
- Lot area:0.2 Acres
Utilities
- Sewer:Public Sewer
Finances and disclosures
- Price:$469,500
- Price per sq. ft.:$288.39
- Tax amount:$3,588 (2024)
New listings near 3609 Telegraph Trail
- New
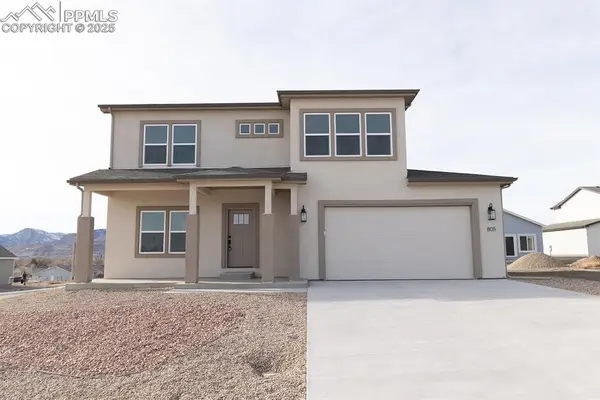 $455,000Active3 beds 3 baths2,055 sq. ft.
$455,000Active3 beds 3 baths2,055 sq. ft.805 Keystone Loop, Canon City, CO 81212
MLS# 5941118Listed by: NEW HOME STAR LLC - New
 $64,000Active0.12 Acres
$64,000Active0.12 Acres531 Harrison Avenue, Canon City, CO 81212
MLS# 7294178Listed by: REAL BROKER, LLC - New
 $134,999Active23.39 Acres
$134,999Active23.39 Acres387 Chocktaw Drive, Canon City, CO 81212
MLS# 2659696Listed by: PLATLABS LLC - New
 $595,000Active5 beds 5 baths3,720 sq. ft.
$595,000Active5 beds 5 baths3,720 sq. ft.1009 Elm Avenue, Canon City, CO 81212
MLS# 4522917Listed by: KELLER WILLIAMS PERFORMANCE REALTY - New
 $335,000Active3 beds 2 baths2,335 sq. ft.
$335,000Active3 beds 2 baths2,335 sq. ft.1038 Ohio Ave, Canon City, CO 81212
MLS# 234078Listed by: HOMESMART PREFERRED REALTY - New
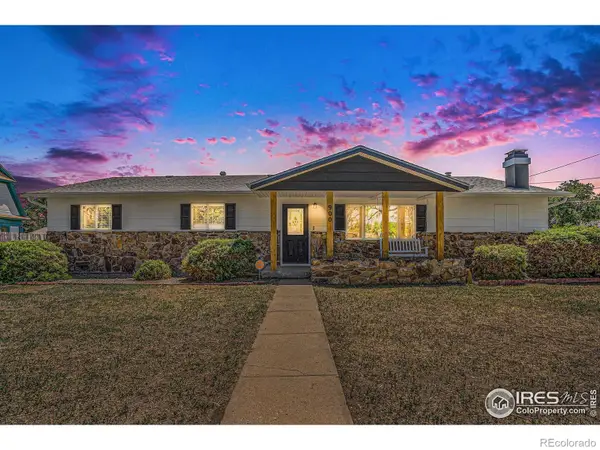 $460,000Active4 beds 3 baths2,680 sq. ft.
$460,000Active4 beds 3 baths2,680 sq. ft.900 Harding Avenue, Canon City, CO 81212
MLS# IR1041536Listed by: VELOCITY RE & INVESTMENTS INC - New
 $292,500Active2 beds 1 baths1,006 sq. ft.
$292,500Active2 beds 1 baths1,006 sq. ft.477 N Raynolds Avenue, Canon City, CO 81212
MLS# 2766402Listed by: REAL BROKER, LLC DBA REAL - New
 $610,000Active3 beds 2 baths1,750 sq. ft.
$610,000Active3 beds 2 baths1,750 sq. ft.279 Horseshoe Drive, Canon City, CO 81212
MLS# 5946145Listed by: HOMESMART PREFERRED REALTY - New
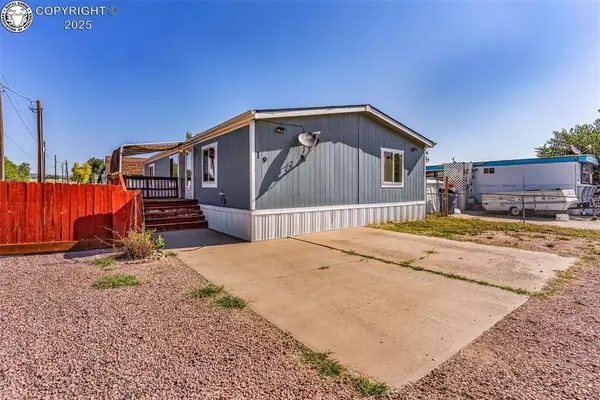 $160,000Active3 beds 2 baths1,380 sq. ft.
$160,000Active3 beds 2 baths1,380 sq. ft.2401 Central Avenue #19, Canon City, CO 81212
MLS# 9888176Listed by: SWEET HOMES REALTY - New
 $65,000Active2 beds 2 baths840 sq. ft.
$65,000Active2 beds 2 baths840 sq. ft.1421 Birch Street #18, Canon City, CO 81212
MLS# 9452348Listed by: HOMESMART PREFERRED REALTY

