46 Wild Rose Drive, Canon City, CO 81212
Local realty services provided by:ERA Teamwork Realty
46 Wild Rose Drive,Canon City, CO 81212
$515,000
- 3 Beds
- 3 Baths
- 3,589 sq. ft.
- Single family
- Pending
Listed by:ashley adrian bellashley@ashleybellhomes.com,719-429-7544
Office:your neighborhood realty inc
MLS#:8029868
Source:ML
Price summary
- Price:$515,000
- Price per sq. ft.:$143.49
- Monthly HOA dues:$10.42
About this home
Perched in the Dawson Ranch neighborhood, this 3-bedroom, 3-bathroom home offers space, style, and spectacular views. With a 5-car garage, 3 attached and a separate 2 car garage in the back of the home, walkout basement, and thoughtful layout, this property is perfect for those who need both functionality and comfort. Step inside to find a light-filled open floor plan with vaulted ceilings and panoramic windows showcasing mountain and valley views. The kitchen boasts warm oak cabinetry, modern appliances, and a spacious island with seating—ideal for gathering with friends and family. The main level flows effortlessly into the living and dining areas, creating a welcoming and connected space. The primary suite is a peaceful retreat with an ensuite bath that includes dual sinks, a walk-in shower, and a jetted soaking tub overlooking the landscape. Two additional bedrooms and baths provide room for everyone. Downstairs, the partially finished basement offers a large family room and half bath with walkout to the backyard. Partially unfinished areas of the remaining walkout basement offers endless potential—create a game room, home gym, workshop, or guest suite! Outside, enjoy low-maintenance xeriscaping, upper and lower patios, and plenty of room to take in Colorado's blue skies. Located just minutes from hiking trails, shopping, and schools—this home combines serene living with convenience.
Contact an agent
Home facts
- Year built:2002
- Listing ID #:8029868
Rooms and interior
- Bedrooms:3
- Total bathrooms:3
- Full bathrooms:2
- Half bathrooms:1
- Living area:3,589 sq. ft.
Heating and cooling
- Cooling:Central Air
- Heating:Forced Air
Structure and exterior
- Roof:Composition
- Year built:2002
- Building area:3,589 sq. ft.
- Lot area:0.52 Acres
Schools
- High school:Canon City
- Middle school:Canon City
- Elementary school:Lincoln School of Science and Technology
Utilities
- Water:Public
- Sewer:Community Sewer
Finances and disclosures
- Price:$515,000
- Price per sq. ft.:$143.49
- Tax amount:$2,487 (2024)
New listings near 46 Wild Rose Drive
- New
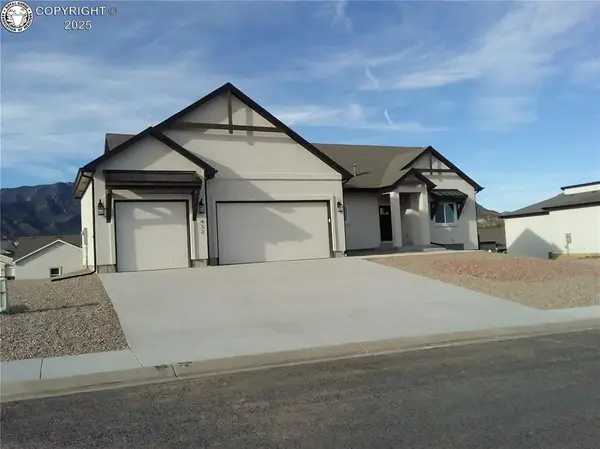 $599,000Active4 beds 3 baths3,598 sq. ft.
$599,000Active4 beds 3 baths3,598 sq. ft.432 Ore Drive, Canon City, CO 81212
MLS# 4400762Listed by: FREMONT REALTY LLC - New
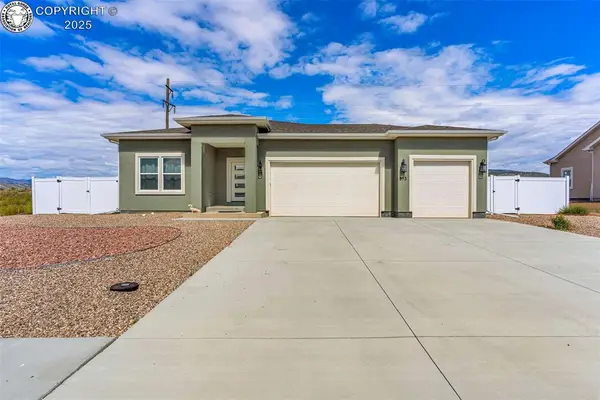 $468,900Active3 beds 2 baths1,590 sq. ft.
$468,900Active3 beds 2 baths1,590 sq. ft.813 Keystone Loop, Canon City, CO 81212
MLS# 8984562Listed by: HOMESMART PREFERRED REALTY - New
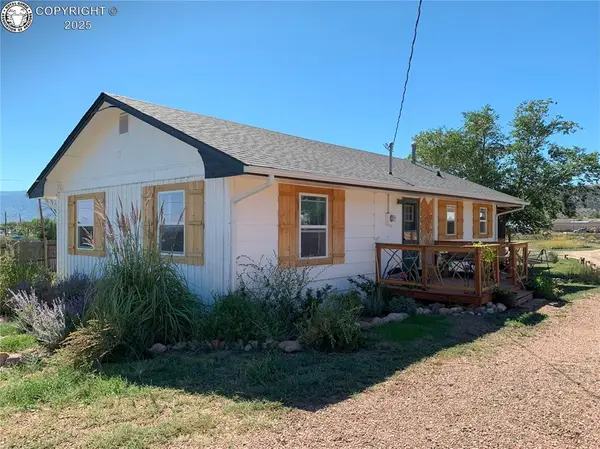 $249,500Active2 beds 1 baths920 sq. ft.
$249,500Active2 beds 1 baths920 sq. ft.1289 Tennessee Avenue, Canon City, CO 81212
MLS# 1827897Listed by: REEVES REAL ESTATE LLC - New
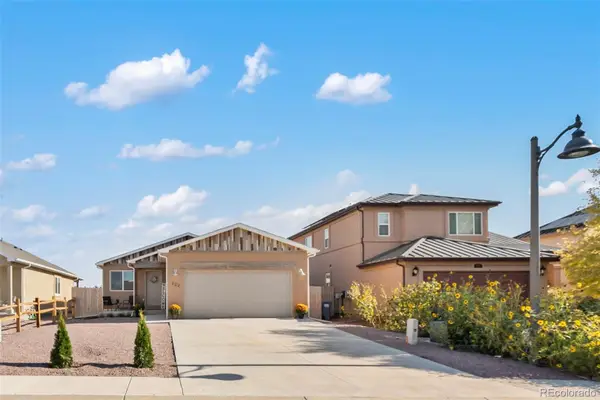 $475,000Active5 beds 3 baths2,790 sq. ft.
$475,000Active5 beds 3 baths2,790 sq. ft.622 Cowboy Way, Canon City, CO 81212
MLS# 5621575Listed by: HOMESMART PREFERRED REALTY - New
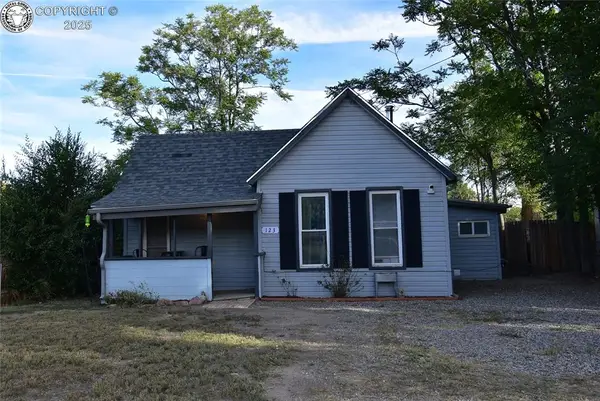 $199,999Active2 beds 1 baths824 sq. ft.
$199,999Active2 beds 1 baths824 sq. ft.123 Catlin Avenue, Canon City, CO 81212
MLS# 3540314Listed by: FREMONT REALTY LLC - Coming Soon
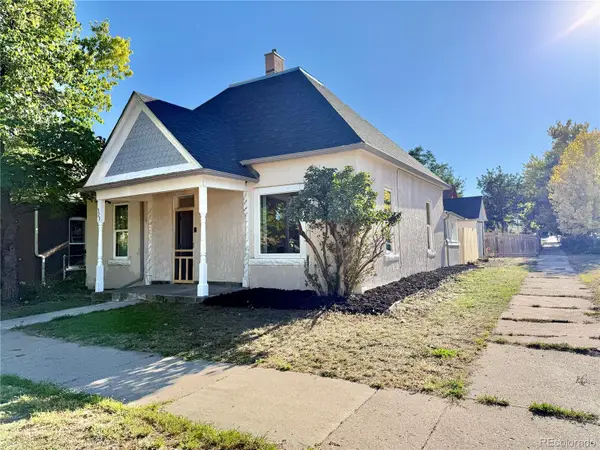 $325,000Coming Soon2 beds 1 baths
$325,000Coming Soon2 beds 1 baths323 N 4th Street, Canon City, CO 81212
MLS# 4560443Listed by: YOUR NEIGHBORHOOD REALTY INC - New
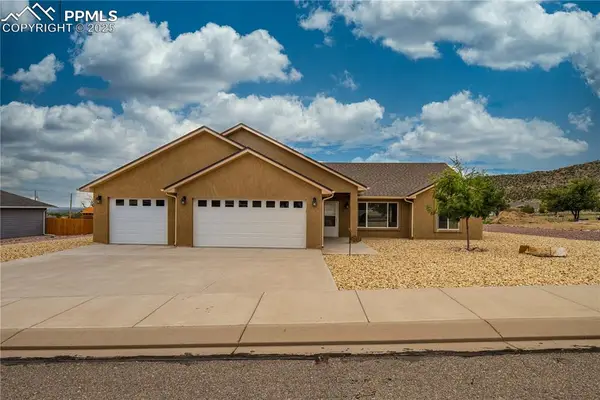 $439,900Active3 beds 2 baths1,622 sq. ft.
$439,900Active3 beds 2 baths1,622 sq. ft.603 Rockridge Loop, Canon City, CO 81212
MLS# 1691198Listed by: EXP REALTY LLC - New
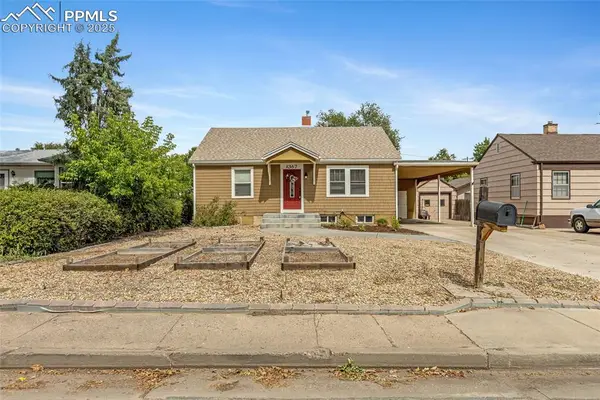 $298,000Active4 beds 1 baths2,360 sq. ft.
$298,000Active4 beds 1 baths2,360 sq. ft.1367 Greenwood Avenue, Canon City, CO 81212
MLS# 5796633Listed by: COLDWELL BANKER REALTY - New
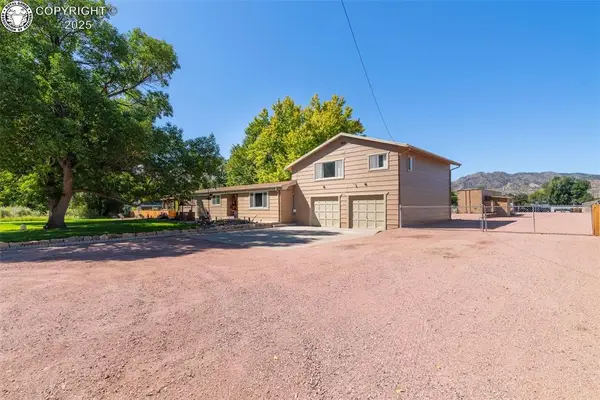 $475,000Active4 beds 2 baths1,970 sq. ft.
$475,000Active4 beds 2 baths1,970 sq. ft.603 N Orchard Avenue, Canon City, CO 81212
MLS# 1768761Listed by: TINA SMITH REAL ESTATE - New
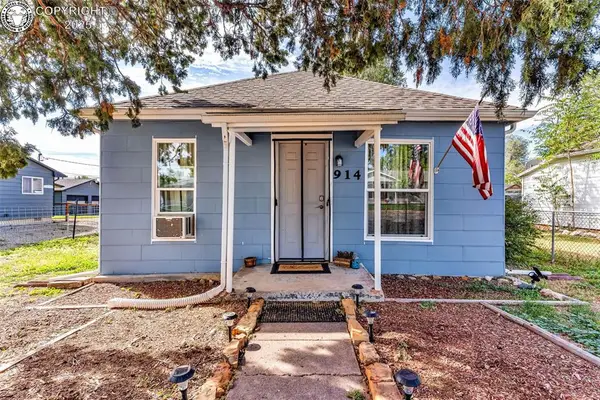 $210,000Active2 beds 1 baths858 sq. ft.
$210,000Active2 beds 1 baths858 sq. ft.914 Fairview Avenue, Canon City, CO 81212
MLS# 5096586Listed by: EXIT ELEVATION REALTY
