50 Eagle Crest Drive, Canon City, CO 81212
Local realty services provided by:ERA Shields Real Estate
50 Eagle Crest Drive,Canon City, CO 81212
$564,900
- 4 Beds
- 4 Baths
- 3,732 sq. ft.
- Single family
- Active
Listed by: carla braddy
Office: real broker, llc. dba real
MLS#:9677704
Source:CO_PPAR
Price summary
- Price:$564,900
- Price per sq. ft.:$151.37
About this home
Welcome home to Dawson Ranch, where you will fall in love with this 2-story home with a walk-out basement! Packed with character and space for everyone, you will find 4 bedrooms, 4 bathrooms, a living room/dining room/kitchen combo and a super fun family room downstairs, and more! On the main level is the primary suite with a walk-in closet and en suite 5- piece bath with soaker tub. Upstairs are 3 bedrooms: one is very large and could actually be an additional living space as well as a bedroom. Check-out the bedroom that feels like a dollhouse, with its exceptional views to the north and its own walk-in closet. Marvel at the family room in the basement with French doors to the outside, its “re-purposed” finishes, including another full bath with a claw foot tub and unique antique bureau vanity. Imagine here a comfy, cozy space for watching TV, gaming, or cocktails with friends. All new gorgeous light fixtures in the great room. Other amazing features: secluded backyard with a permitted shed, a firepit area, an enclosed dog run w/ electricity, gated RV parking, and a three-bay garage with room for storage. You will spend hours on the covered front porch for a panoramic view to the north, complete with stunning sunrises and sunsets. Central Air. New luxury vinyl plank flooring throughout. Huge storage room downstairs. Come take a look today!
Contact an agent
Home facts
- Year built:2002
- Listing ID #:9677704
- Added:135 day(s) ago
- Updated:November 15, 2025 at 04:11 PM
Rooms and interior
- Bedrooms:4
- Total bathrooms:4
- Full bathrooms:2
- Half bathrooms:1
- Living area:3,732 sq. ft.
Heating and cooling
- Cooling:Central Air
- Heating:Forced Air
Structure and exterior
- Roof:Composite Shingle
- Year built:2002
- Building area:3,732 sq. ft.
- Lot area:0.47 Acres
Schools
- High school:Canon City
- Middle school:Canon City
- Elementary school:Lincoln
Utilities
- Water:Municipal
Finances and disclosures
- Price:$564,900
- Price per sq. ft.:$151.37
- Tax amount:$3,300 (2024)
New listings near 50 Eagle Crest Drive
- New
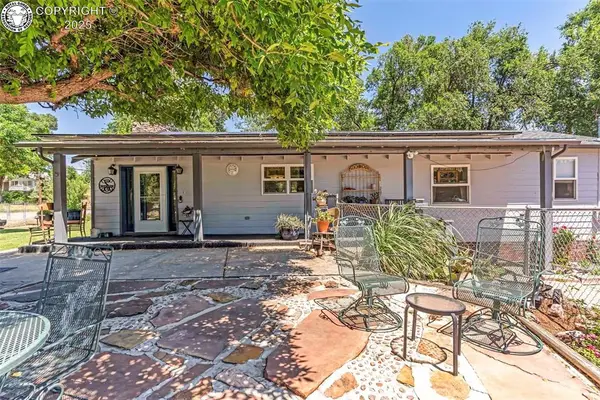 $479,000Active4 beds 3 baths2,256 sq. ft.
$479,000Active4 beds 3 baths2,256 sq. ft.1512 Chestnut Street, Canon City, CO 81212
MLS# 9224143Listed by: HOMESMART PREFERRED REALTY - New
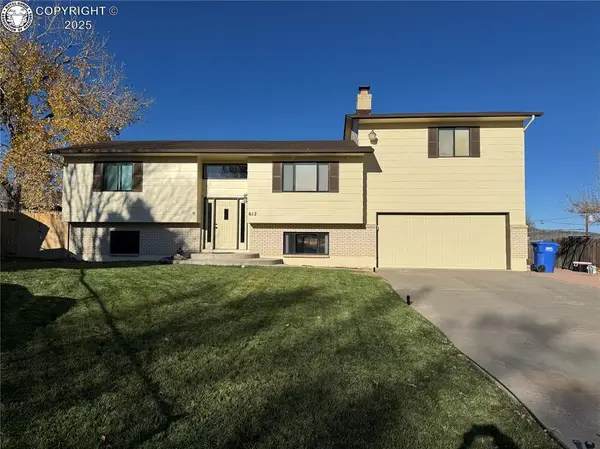 $400,000Active5 beds 2 baths2,444 sq. ft.
$400,000Active5 beds 2 baths2,444 sq. ft.612 Virginia Court, Canon City, CO 81212
MLS# 7350455Listed by: 10-98 REAL ESTATE LLC - New
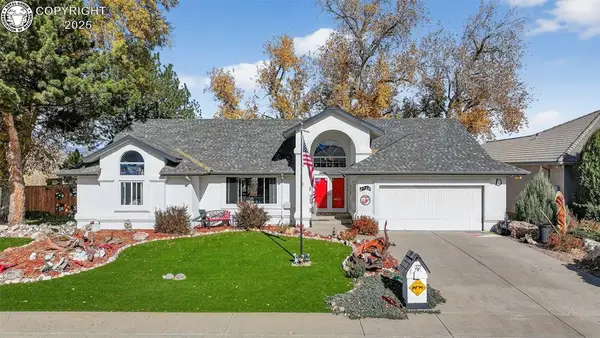 $585,000Active3 beds 2 baths2,292 sq. ft.
$585,000Active3 beds 2 baths2,292 sq. ft.722 Tyrolean Way, Canon City, CO 81212
MLS# 5606173Listed by: FRONTIER WEST REALTY - New
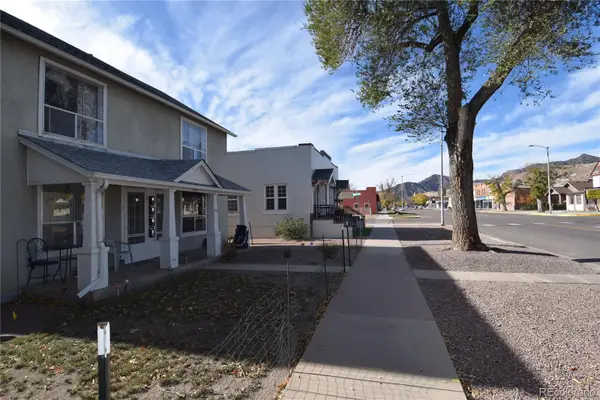 $300,000Active4 beds 4 baths2,636 sq. ft.
$300,000Active4 beds 4 baths2,636 sq. ft.1106 Main Street, Canon City, CO 81212
MLS# 9937917Listed by: FRONTIER WEST REALTY - New
 $488,633Active3 beds 3 baths1,807 sq. ft.
$488,633Active3 beds 3 baths1,807 sq. ft.3524 Telegraph Tr, Canon City, CO 81212
MLS# 235623Listed by: KELLER WILLIAMS PERFORMANCE REALTY - New
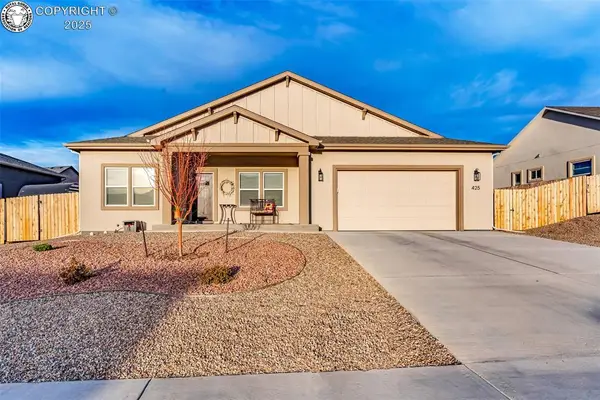 $485,000Active3 beds 2 baths1,713 sq. ft.
$485,000Active3 beds 2 baths1,713 sq. ft.425 Miners Road, Canon City, CO 81212
MLS# 9872805Listed by: HOMESMART PREFERRED REALTY - New
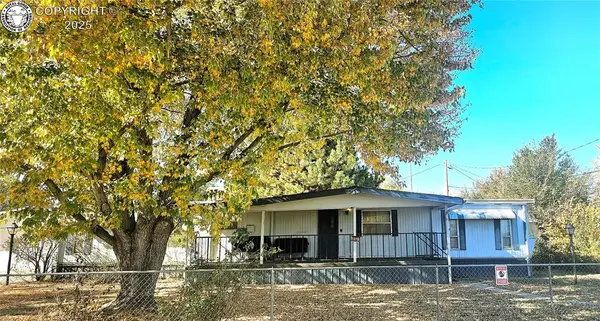 $65,000Active2 beds 2 baths840 sq. ft.
$65,000Active2 beds 2 baths840 sq. ft.1605 Logan St Street, Canon City, CO 81212
MLS# 5064443Listed by: HOMESMART PREFERRED REALTY - New
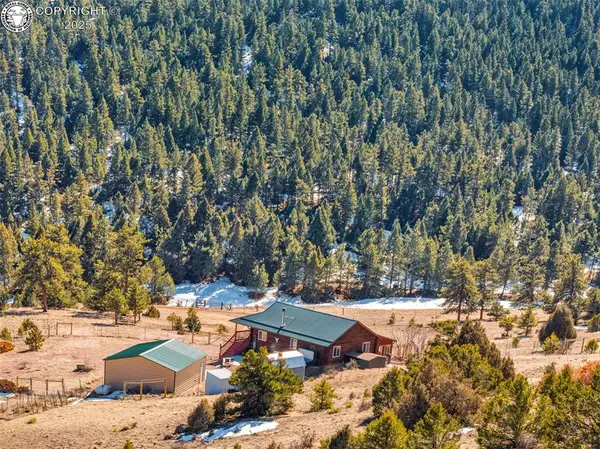 $450,000Active2 beds 1 baths1,308 sq. ft.
$450,000Active2 beds 1 baths1,308 sq. ft.1918 Kelly Creek Trail, Canon City, CO 81212
MLS# 7811700Listed by: HOMESMART PREFERRED REALTY - New
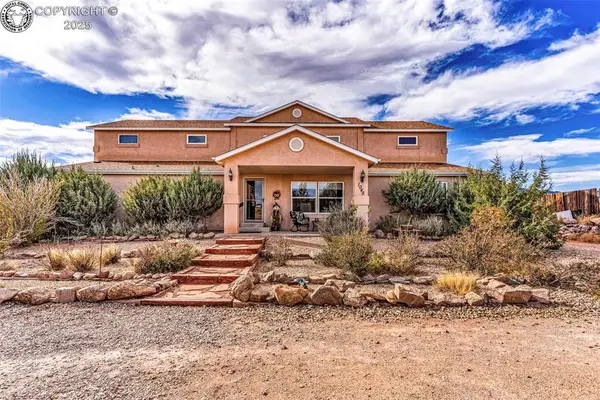 $524,401Active4 beds 3 baths4,583 sq. ft.
$524,401Active4 beds 3 baths4,583 sq. ft.1045 Field Avenue, Canon City, CO 81212
MLS# 9436858Listed by: REAL BROKER, LLC - New
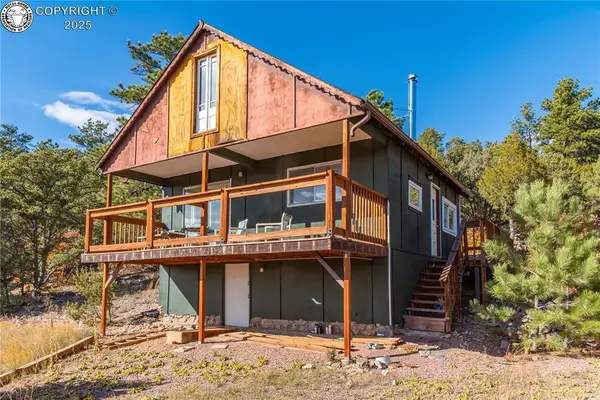 $399,000Active1 beds 1 baths900 sq. ft.
$399,000Active1 beds 1 baths900 sq. ft.9021 County Road 69, Canon City, CO 81212
MLS# 3067794Listed by: NABORHOOD HOMES
