601 N 15th Street, Canon City, CO 81212
Local realty services provided by:ERA Teamwork Realty
601 N 15th Street,Canon City, CO 81212
$315,000
- 3 Beds
- 2 Baths
- 1,422 sq. ft.
- Single family
- Active
Listed by: amy thompson
Office: keller williams clients choice realty
MLS#:3627610
Source:CO_PPAR
Price summary
- Price:$315,000
- Price per sq. ft.:$221.52
About this home
Enjoy Colorado’s best weather in this charming single-story home in the heart of Cañon City. Located on a large corner lot with mature trees, this property is just minutes from the historic downtown district, Royal Gorge, restaurants, grocery stores, and more—offering both comfort and convenience. The low-maintenance landscaping, covered front patio, and spacious backyard with composite deck and fire pit make outdoor living easy and inviting. Two driveways—one leading to an attached one-car garage and another off Allison Avenue—provide plenty of off-street parking. A newer roof adds peace of mind. Inside, you’re welcomed by a foyer with a coat closet that opens into a large living room featuring original hardwood floors, coved ceilings, and a fireplace with a wood mantel. 1950s charm is felt throughout the home, highlighted by arched doorways and timeless character. The spacious dining room is filled with natural light and flows into the updated galley kitchen, which includes tile flooring, butcher block countertops, stainless steel appliances, a deep single-basin sink, brushed gold finishes, and a laundry closet. There are three well-sized bedrooms—two with hardwood floors and walk-in closets, and a third with luxury vinyl plank flooring, barn-style closet doors, and walk-out access to the backyard deck. Two beautifully updated bathrooms complete the home: one with a walk-in shower, slate gray tile flooring, and a modern vanity; the other with a shower/tub combo, quartz-topped vanity, beadboard accents, and octagon tile flooring. With a great layout, tasteful updates, and a fantastic location near local amenities, this Cañon City gem is full of charm and ready to welcome you home.
Contact an agent
Home facts
- Year built:1952
- Listing ID #:3627610
- Added:149 day(s) ago
- Updated:November 15, 2025 at 04:11 PM
Rooms and interior
- Bedrooms:3
- Total bathrooms:2
- Full bathrooms:1
- Living area:1,422 sq. ft.
Heating and cooling
- Cooling:Evaporative Cooling
- Heating:Forced Air, Natural Gas
Structure and exterior
- Roof:Composite Shingle
- Year built:1952
- Building area:1,422 sq. ft.
- Lot area:0.27 Acres
Schools
- High school:Canon City
- Middle school:Canon City
- Elementary school:Washington
Utilities
- Water:Municipal
Finances and disclosures
- Price:$315,000
- Price per sq. ft.:$221.52
- Tax amount:$1,433 (2024)
New listings near 601 N 15th Street
- New
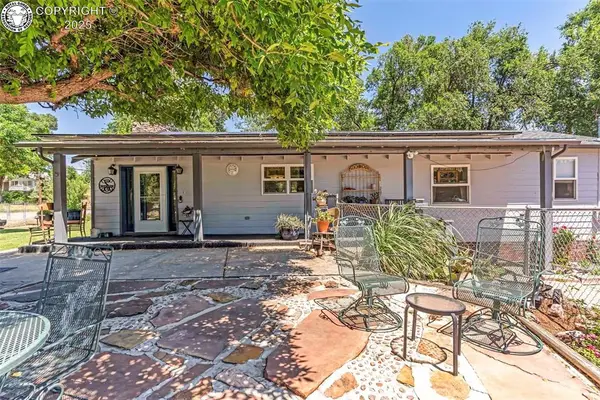 $479,000Active4 beds 3 baths2,256 sq. ft.
$479,000Active4 beds 3 baths2,256 sq. ft.1512 Chestnut Street, Canon City, CO 81212
MLS# 9224143Listed by: HOMESMART PREFERRED REALTY - New
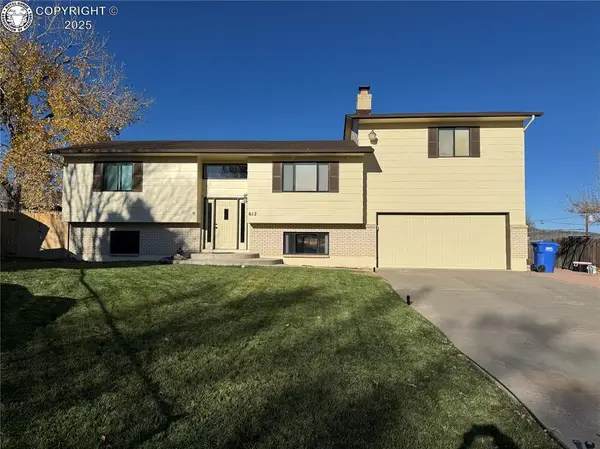 $400,000Active5 beds 2 baths2,444 sq. ft.
$400,000Active5 beds 2 baths2,444 sq. ft.612 Virginia Court, Canon City, CO 81212
MLS# 7350455Listed by: 10-98 REAL ESTATE LLC - New
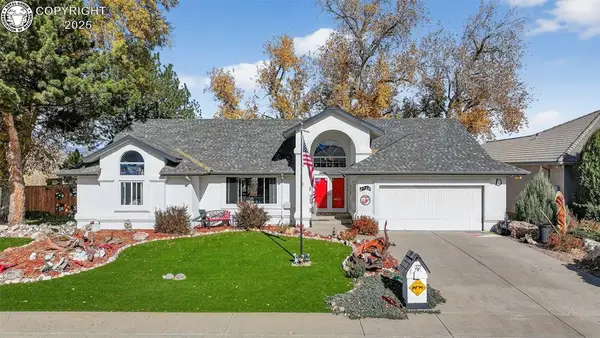 $585,000Active3 beds 2 baths2,292 sq. ft.
$585,000Active3 beds 2 baths2,292 sq. ft.722 Tyrolean Way, Canon City, CO 81212
MLS# 5606173Listed by: FRONTIER WEST REALTY - New
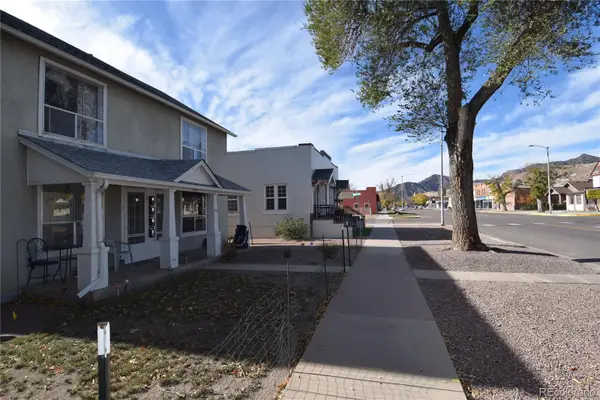 $300,000Active4 beds 4 baths2,636 sq. ft.
$300,000Active4 beds 4 baths2,636 sq. ft.1106 Main Street, Canon City, CO 81212
MLS# 9937917Listed by: FRONTIER WEST REALTY - New
 $488,633Active3 beds 3 baths1,807 sq. ft.
$488,633Active3 beds 3 baths1,807 sq. ft.3524 Telegraph Tr, Canon City, CO 81212
MLS# 235623Listed by: KELLER WILLIAMS PERFORMANCE REALTY - New
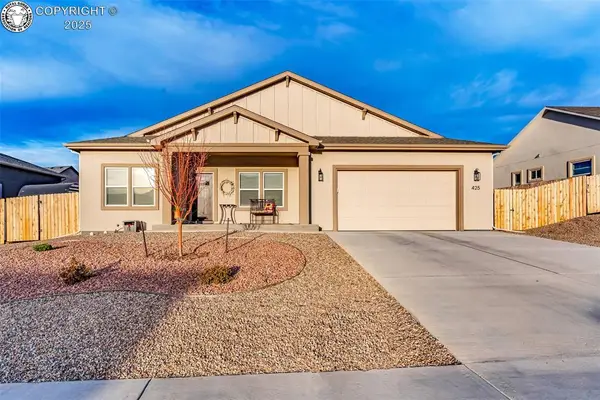 $485,000Active3 beds 2 baths1,713 sq. ft.
$485,000Active3 beds 2 baths1,713 sq. ft.425 Miners Road, Canon City, CO 81212
MLS# 9872805Listed by: HOMESMART PREFERRED REALTY 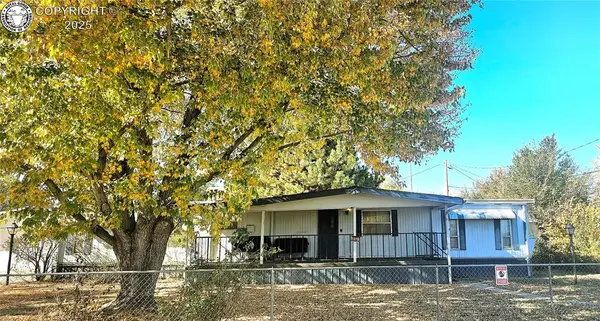 $65,000Pending2 beds 2 baths840 sq. ft.
$65,000Pending2 beds 2 baths840 sq. ft.1605 Logan St Street, Canon City, CO 81212
MLS# 5064443Listed by: HOMESMART PREFERRED REALTY- New
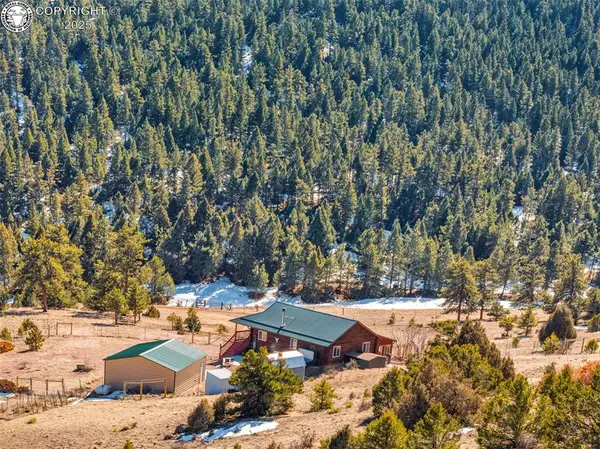 $450,000Active2 beds 1 baths1,308 sq. ft.
$450,000Active2 beds 1 baths1,308 sq. ft.1918 Kelly Creek Trail, Canon City, CO 81212
MLS# 7811700Listed by: HOMESMART PREFERRED REALTY - New
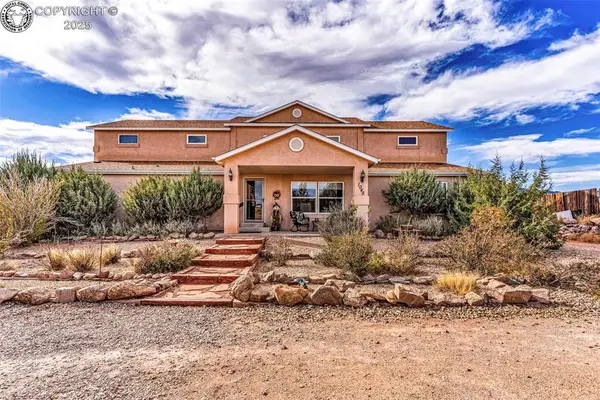 $524,401Active4 beds 3 baths4,583 sq. ft.
$524,401Active4 beds 3 baths4,583 sq. ft.1045 Field Avenue, Canon City, CO 81212
MLS# 9436858Listed by: REAL BROKER, LLC - New
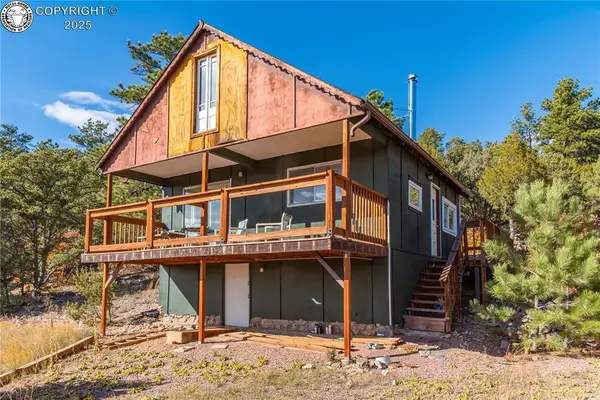 $399,000Active1 beds 1 baths900 sq. ft.
$399,000Active1 beds 1 baths900 sq. ft.9021 County Road 69, Canon City, CO 81212
MLS# 3067794Listed by: NABORHOOD HOMES
