612 Lowry Lane, Canon City, CO 81212
Local realty services provided by:ERA Shields Real Estate
612 Lowry Lane,Canon City, CO 81212
$599,997
- 3 Beds
- 3 Baths
- 2,100 sq. ft.
- Single family
- Pending
Listed by:linda l. mattson
Office:homesmart preferred realty
MLS#:5723793
Source:CO_RGAR
Price summary
- Price:$599,997
- Price per sq. ft.:$285.71
- Monthly HOA dues:$35
About this home
Spectacular Log and River Rock sided rancher on 35 scenic acres only 20 minutes NW of Canon City, minutes from miles and miles of BLM, 15 minutes from the Arkansas River, the Royal Gorge Bridge and less than an hour to Brechenridge snow skiing. This well kept 3 bedroom 3 bath home with a 2 car garage will warm your heart the minute you enter with all the vaulted tongue and groove pine ceilings, gas log and stone gas fireplace and massive windows in the Great Room to bring in the majestic views. Resting on a bluff, you are tucked away from the rest of the world but have easy access to town when you need it. The views will astound you as you enjoy the massive covered and uncovered decks on 3 sides of the home. The backyard is fenced for the critters or kiddos and has the most incredible rock outcroppings to enjoy. A metal roof ,SOLAR PANELS and TESLA POWERWALL insure you will never be without power. Home does have electricity, a Rinnai tankless water heater, RV hook-up, 200 amp garage and plentiful, peaceful privacy. Sit and enjoy the cool summer breezes and the fragrant pines as you sip that morning coffee or relax with an adult beverage in the evening while you grill something delicious! Come take a look and stay long enough to hike the ridge to feel this blessed property.
Contact an agent
Home facts
- Year built:2008
- Listing ID #:5723793
- Added:83 day(s) ago
- Updated:September 03, 2025 at 06:58 PM
Rooms and interior
- Bedrooms:3
- Total bathrooms:3
- Full bathrooms:2
- Living area:2,100 sq. ft.
Heating and cooling
- Cooling:Ceiling Fan(s)
- Heating:Active Solar, Baseboard, Electric, Propane, Solar
Structure and exterior
- Year built:2008
- Building area:2,100 sq. ft.
- Lot area:35.2 Acres
Utilities
- Water:Well, Well - Domestic
- Sewer:Public Septic
Finances and disclosures
- Price:$599,997
- Price per sq. ft.:$285.71
- Tax amount:$2,227 (2025)
New listings near 612 Lowry Lane
- Coming Soon
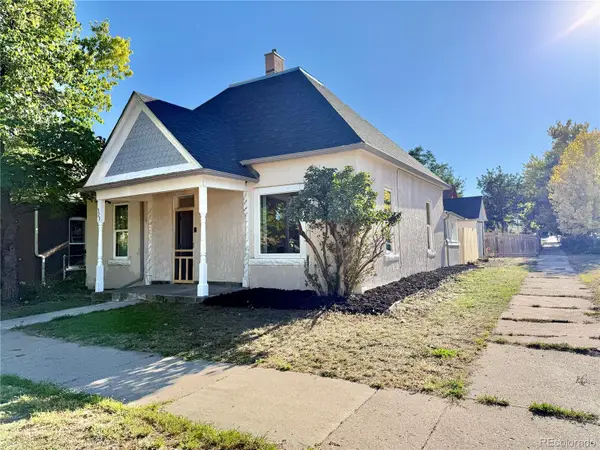 $325,000Coming Soon2 beds 1 baths
$325,000Coming Soon2 beds 1 baths323 N 4th Street, Canon City, CO 81212
MLS# 4560443Listed by: YOUR NEIGHBORHOOD REALTY INC - New
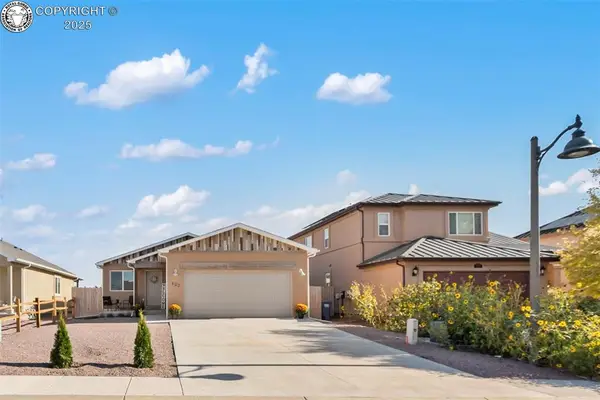 $475,000Active4 beds 3 baths2,790 sq. ft.
$475,000Active4 beds 3 baths2,790 sq. ft.622 Cowboy Way, Canon City, CO 81212
MLS# 5915157Listed by: HOMESMART PREFERRED REALTY - New
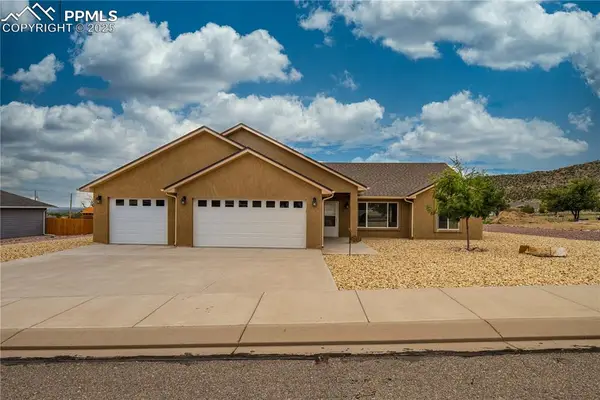 $439,900Active3 beds 2 baths1,622 sq. ft.
$439,900Active3 beds 2 baths1,622 sq. ft.603 Rockridge Loop, Canon City, CO 81212
MLS# 1691198Listed by: EXP REALTY LLC - New
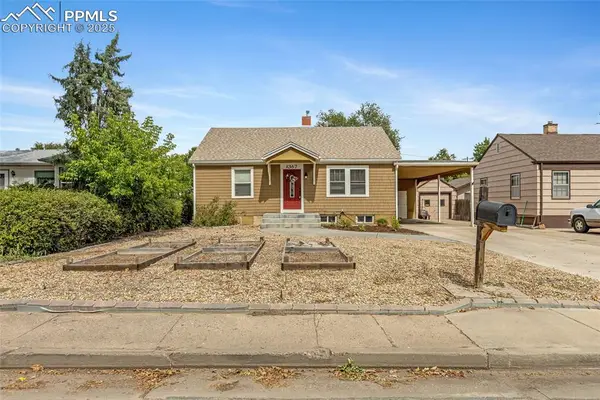 $298,000Active4 beds 1 baths2,360 sq. ft.
$298,000Active4 beds 1 baths2,360 sq. ft.1367 Greenwood Avenue, Canon City, CO 81212
MLS# 5796633Listed by: COLDWELL BANKER REALTY - New
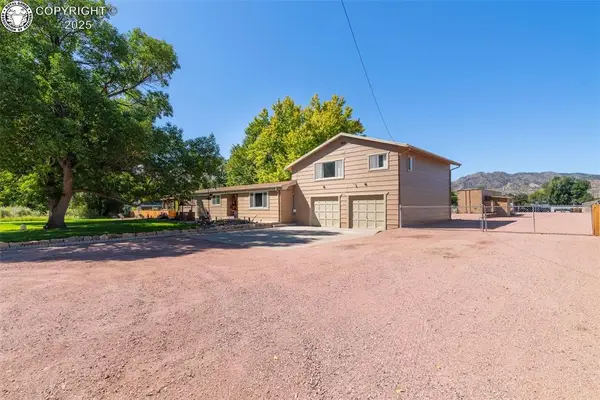 $475,000Active4 beds 2 baths1,970 sq. ft.
$475,000Active4 beds 2 baths1,970 sq. ft.603 N Orchard Avenue, Canon City, CO 81212
MLS# 1768761Listed by: TINA SMITH REAL ESTATE - New
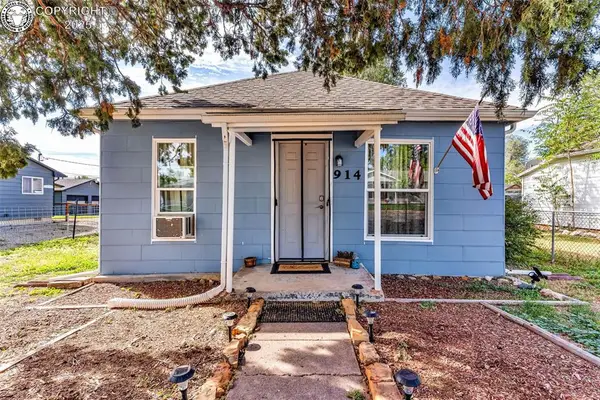 $210,000Active2 beds 1 baths858 sq. ft.
$210,000Active2 beds 1 baths858 sq. ft.914 Fairview Avenue, Canon City, CO 81212
MLS# 5096586Listed by: EXIT ELEVATION REALTY - New
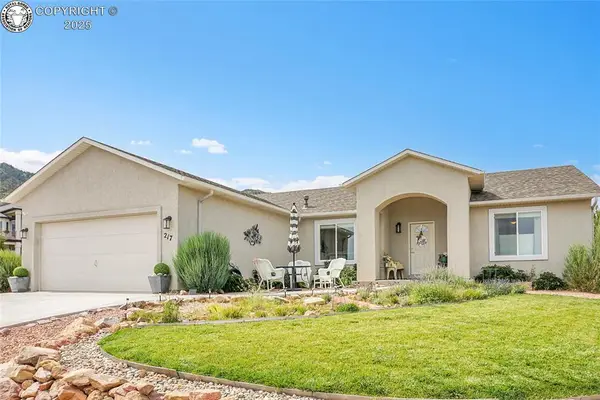 $445,000Active3 beds 2 baths1,540 sq. ft.
$445,000Active3 beds 2 baths1,540 sq. ft.217 Storm Ridge Drive, Canon City, CO 81212
MLS# 2037910Listed by: FREMONT REALTY LLC - New
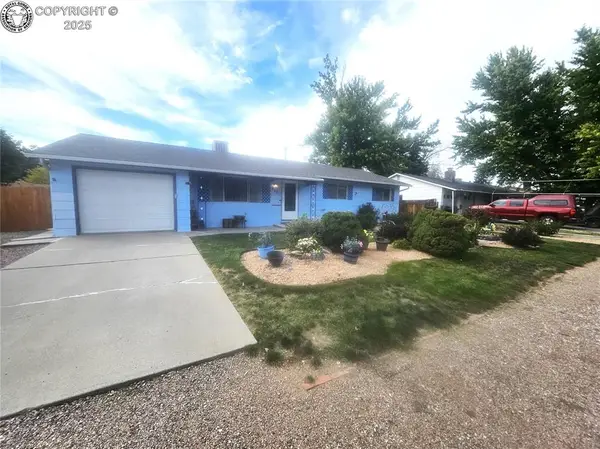 $362,500Active4 beds 3 baths1,816 sq. ft.
$362,500Active4 beds 3 baths1,816 sq. ft.467 Crestmoor Road, Canon City, CO 81212
MLS# 4528201Listed by: HOMESMART PREFERRED REALTY - New
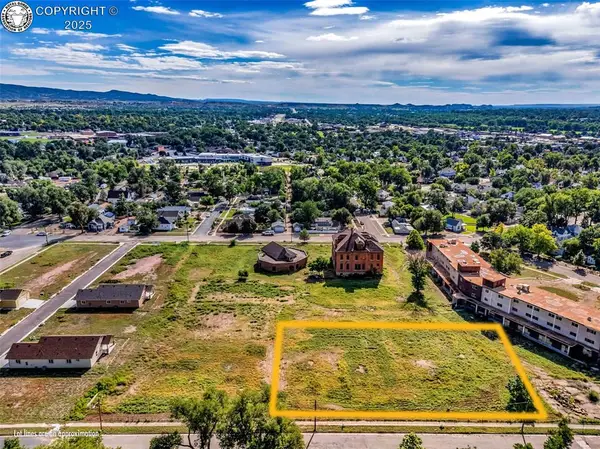 $349,000Active0.84 Acres
$349,000Active0.84 Acres722 N 6th Street, Canon City, CO 81212
MLS# 7759744Listed by: REAL BROKER, LLC - New
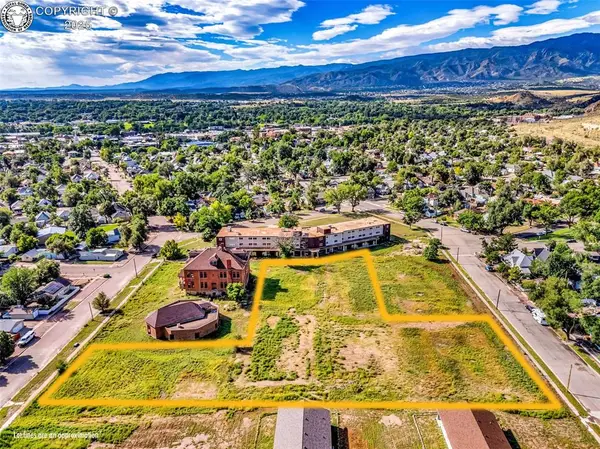 $249,000Active1.47 Acres
$249,000Active1.47 Acres724 N 6th Street, Canon City, CO 81212
MLS# 9542870Listed by: REAL BROKER, LLC
