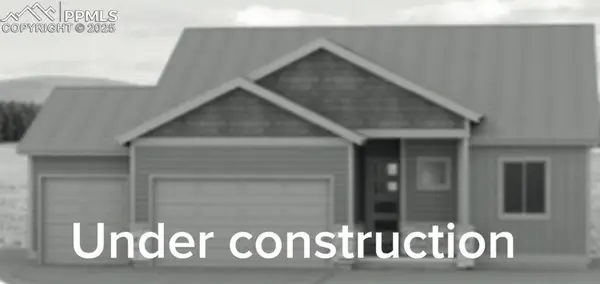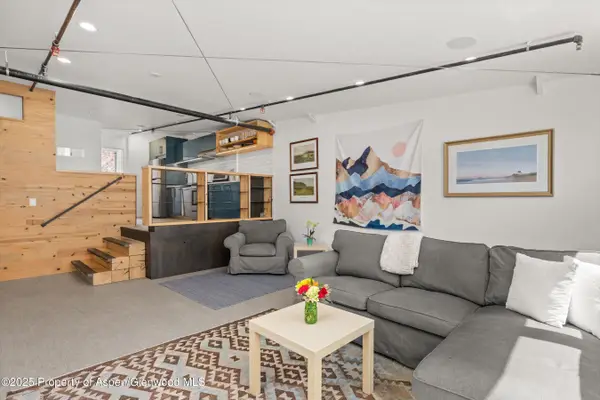1468 W Main Street, Carbondale, CO 81623
Local realty services provided by:ERA New Age
1468 W Main Street,Carbondale, CO 81623
$749,000
- 3 Beds
- 2 Baths
- 1,514 sq. ft.
- Single family
- Active
Upcoming open houses
- Sat, Oct 0410:30 am - 12:30 pm
Listed by:sara kurz
Office:aspen snowmass sotheby's international realty-basalt
MLS#:187643
Source:CO_AGSMLS
Price summary
- Price:$749,000
- Price per sq. ft.:$494.72
About this home
Price reduced - motivated seller! Introducing a 3-bedroom condo conveniently located in downtown Carbondale. The first-floor end unit has a private deck that overlooks the condo complex grounds. The deck and windows face West, offering plenty of natural light and sunset views. Once inside, enjoy one-level living with an open-concept kitchen, living and dining area. The generous kitchen features an eat-in bar top that seats four, a gas stove, a brand-new built-in microwave, and a walk-in pantry or coat closet for storage. The two guest bedrooms share a full bathroom. The primary bedroom has an ensuite bathroom and space for a Peloton bike. Additional features include a central A/C, laundry and mechanical room inside the unit, and a long tandem 2-car garage offering plenty of storage for all your Colorado toys. Additional parking spots are also outside the unit. City Market and restaurants and shops on Main Street are within walking distance. The Lines III HOA maintains the exterior of the building, the lawn area and grounds and provides snow removal for the parking lot and a trash dumpster for the complex.
Contact an agent
Home facts
- Year built:2007
- Listing ID #:187643
- Added:173 day(s) ago
- Updated:September 28, 2025 at 10:08 AM
Rooms and interior
- Bedrooms:3
- Total bathrooms:2
- Full bathrooms:2
- Living area:1,514 sq. ft.
Heating and cooling
- Heating:Forced Air
Structure and exterior
- Year built:2007
- Building area:1,514 sq. ft.
Finances and disclosures
- Price:$749,000
- Price per sq. ft.:$494.72
- Tax amount:$3,472 (2024)
New listings near 1468 W Main Street
- New
 $3,300,000Active0.44 Acres
$3,300,000Active0.44 Acres579 Main Street, Carbondale, CO 81623
MLS# 190238Listed by: HOME WATERS REAL ESTATE GROUP - New
 $1,295,000Active3 beds 2 baths1,562 sq. ft.
$1,295,000Active3 beds 2 baths1,562 sq. ft.26 Maroon Drive, Carbondale, CO 81623
MLS# 190227Listed by: COLDWELL BANKER MASON MORSE-CARBONDALE - New
 $473,617Active3 beds 2 baths1,464 sq. ft.
$473,617Active3 beds 2 baths1,464 sq. ft.11687 Copper Butte Way, Colorado Springs, CO 80925
MLS# 9177273Listed by: THE LANDHUIS BROKERAGE & MANGEMENT CO  $1,595,000Active3 beds 4 baths1,884 sq. ft.
$1,595,000Active3 beds 4 baths1,884 sq. ft.74 Ferguson Drive, Carbondale, CO 81623
MLS# 190154Listed by: ASPEN SNOWMASS SOTHEBY'S INTERNATIONAL REALTY - CARBONDALE $4,450,000Active6 beds 6 baths5,523 sq. ft.
$4,450,000Active6 beds 6 baths5,523 sq. ft.640 Lincoln Avenue #630 Lincoln Ave, Carbondale, CO 81623
MLS# 190084Listed by: KATHERINE DODDS, BROKER $1,299,000Active4 beds 2 baths1,855 sq. ft.
$1,299,000Active4 beds 2 baths1,855 sq. ft.491 Morrison Street, Carbondale, CO 81623
MLS# 189969Listed by: THE PROPERTY SHOP $4,250,000Active4 beds 5 baths3,877 sq. ft.
$4,250,000Active4 beds 5 baths3,877 sq. ft.719 Perry Ridge, Carbondale, CO 81623
MLS# 189831Listed by: REAL BROKER, LLC $649,000Active2 beds 1 baths864 sq. ft.
$649,000Active2 beds 1 baths864 sq. ft.1945 Dolores Way, Carbondale, CO 81623
MLS# 189781Listed by: COLDWELL BANKER MASON MORSE-CARBONDALE $2,695,000Active6 beds 7 baths4,395 sq. ft.
$2,695,000Active6 beds 7 baths4,395 sq. ft.296/298 N 7th Street, Carbondale, CO 81623
MLS# 189771Listed by: COMPASS ASPEN $2,695,000Active4 beds 5 baths3,165 sq. ft.
$2,695,000Active4 beds 5 baths3,165 sq. ft.3480 Crystal Bridge Drive, Carbondale, CO 81623
MLS# 189698Listed by: COMPASS ASPEN
