- ERA
- Colorado
- Carbondale
- 719 Perry Ridge
719 Perry Ridge, Carbondale, CO 81623
Local realty services provided by:RONIN Real Estate Professionals ERA Powered
719 Perry Ridge,Carbondale, CO 81623
$3,995,000
- 4 Beds
- 5 Baths
- 3,877 sq. ft.
- Single family
- Active
Listed by: benjamin west
Office: real broker, llc.
MLS#:191248
Source:CO_AGSMLS
Price summary
- Price:$3,995,000
- Price per sq. ft.:$1,030.44
About this home
Modern Mountain Elegance on Perry Ridge
Discover a one-of-a-kind mountain retreat in the heart of River Valley Ranch, designed and built by Red House Architecture. Perched gracefully on the hillside of Perry Ridge, this 3,877 sq ft custom home is a masterclass in craftsmanship, design, and comfort.
Featuring 4 bedrooms and 4.5 bathrooms, every bedroom includes an en suite bath, delivering privacy and luxury throughout. The main level boasts a serene primary suite with its own private patio, spa-caliber bathroom, and spacious walk-in closet.
Soaring floor-to-ceiling windows in the open-concept kitchen, living, and dining areas frame breathtaking south- and east-facing views of Mt. Sopris, the Crown, and Basalt Mountain. Step out to the covered patio for year-round indoor-outdoor living.
The chef's kitchen is both elegant and functional, featuring custom cabinetry, Taj Mahal leathered quartz countertops, and a full suite of top of the line Wolf, Dacor, and Cove appliances. A secondary living room and two connected bedrooms on the lower level open to their own covered patio.
Enjoy the meticulously curated finishes emphasizing quality, durability, and beauty with an oversized 3-car garage!
Don't miss this rare opportunity to own a newly built architectural gem in one of the Roaring Fork Valley's most desirable communities.
Contact an agent
Home facts
- Year built:2025
- Listing ID #:191248
- Added:172 day(s) ago
- Updated:February 10, 2026 at 03:24 PM
Rooms and interior
- Bedrooms:4
- Total bathrooms:5
- Full bathrooms:1
- Half bathrooms:1
- Living area:3,877 sq. ft.
Heating and cooling
- Cooling:A/C
- Heating:Forced Air
Structure and exterior
- Year built:2025
- Building area:3,877 sq. ft.
- Lot area:0.28 Acres
Finances and disclosures
- Price:$3,995,000
- Price per sq. ft.:$1,030.44
- Tax amount:$9,002 (2024)
New listings near 719 Perry Ridge
- New
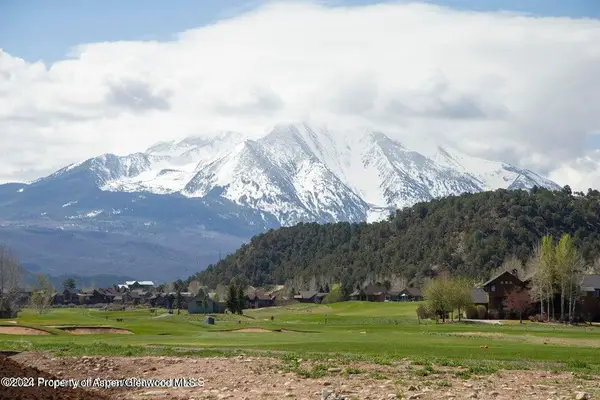 $3,195,000Active3 beds 4 baths3,335 sq. ft.
$3,195,000Active3 beds 4 baths3,335 sq. ft.3600 Crystal Bridge Drive, Carbondale, CO 81623
MLS# 191591Listed by: ENGEL & VOLKERS SNOWMASS 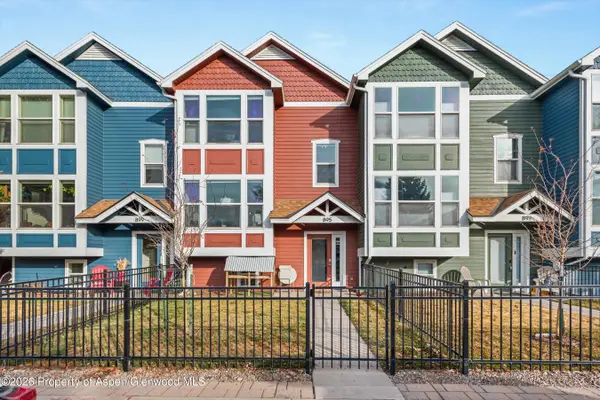 $899,000Active2 beds 3 baths1,210 sq. ft.
$899,000Active2 beds 3 baths1,210 sq. ft.895 Main Street, Carbondale, CO 81623
MLS# 191430Listed by: COLDWELL BANKER MASON MORSE-WILLITS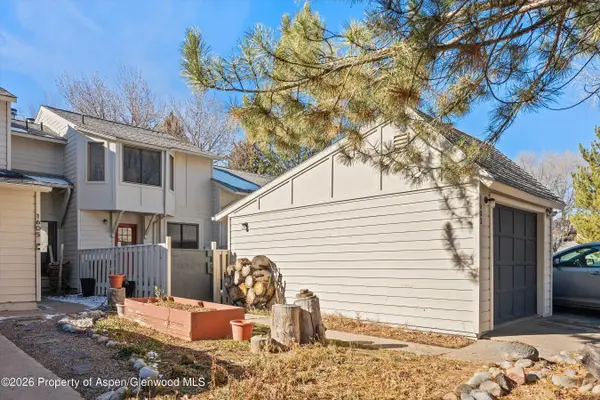 $790,000Active3 beds 3 baths1,639 sq. ft.
$790,000Active3 beds 3 baths1,639 sq. ft.1603 Defiance Drive, Carbondale, CO 81623
MLS# 191409Listed by: COLDWELL BANKER MASON MORSE-CARBONDALE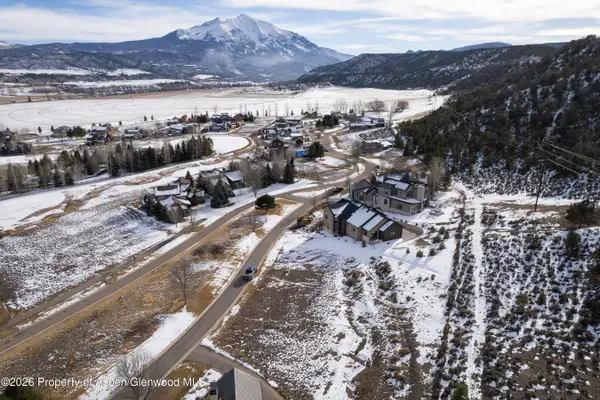 $695,000Active0.27 Acres
$695,000Active0.27 Acres741 Perry Ridge, Carbondale, CO 81623
MLS# 191349Listed by: ASPEN SNOWMASS SOTHEBY'S INTERNATIONAL REALTY - CARBONDALE $600,000Active0.28 Acres
$600,000Active0.28 Acres118 Bowles Drive, Carbondale, CO 81623
MLS# 191233Listed by: ASPEN SNOWMASS SOTHEBY'S INTERNATIONAL REALTY - CARBONDALE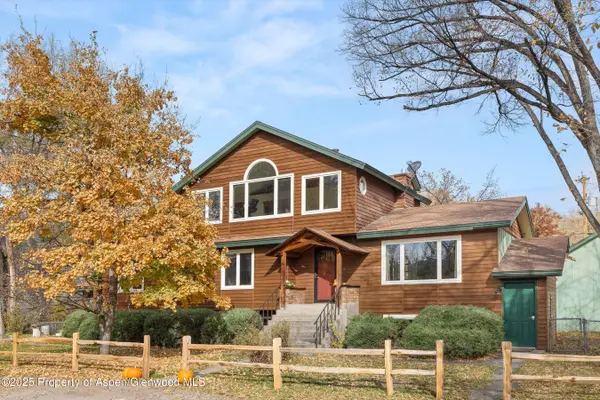 $2,250,000Active6 beds 4 baths3,420 sq. ft.
$2,250,000Active6 beds 4 baths3,420 sq. ft.451 Euclid Avenue, Carbondale, CO 81623
MLS# 190699Listed by: COLDWELL BANKER MASON MORSE-CARBONDALE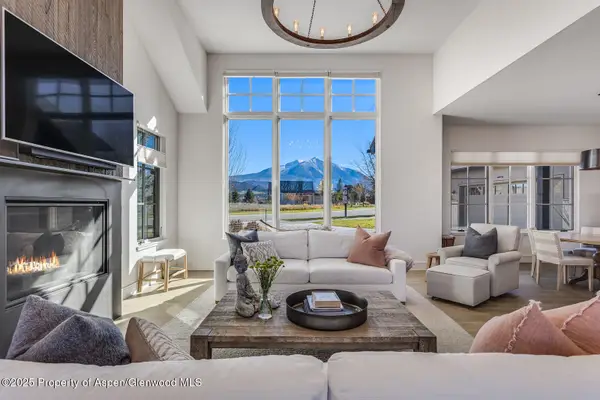 $3,400,000Active4 beds 4 baths3,462 sq. ft.
$3,400,000Active4 beds 4 baths3,462 sq. ft.283 Crystal Canyon Drive, Carbondale, CO 81623
MLS# 190696Listed by: EXP REALTY LLC- Open Tue, 2 to 5pm
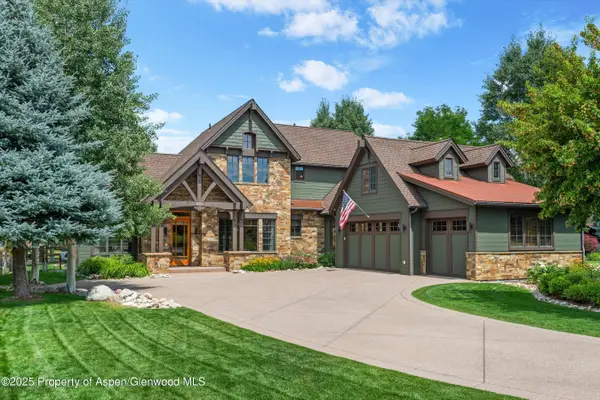 $3,000,000Active4 beds 4 baths3,298 sq. ft.
$3,000,000Active4 beds 4 baths3,298 sq. ft.221 Crystal Canyon Drive, Carbondale, CO 81623
MLS# 190609Listed by: ASPEN SNOWMASS SOTHEBY'S INTERNATIONAL REALTY - CARBONDALE 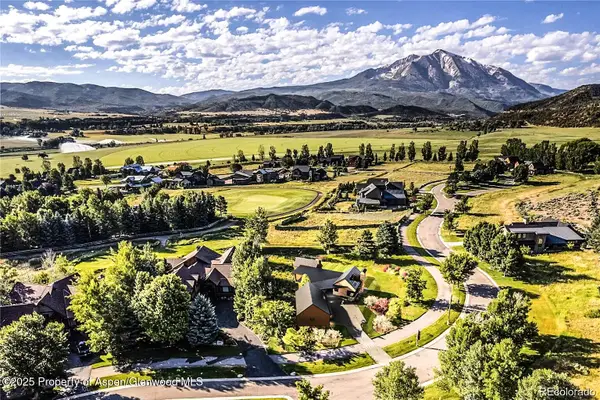 $800,000Active0.36 Acres
$800,000Active0.36 Acres782 Perry Ridge, Carbondale, CO 81623
MLS# 190561Listed by: REAL BROKER, LLC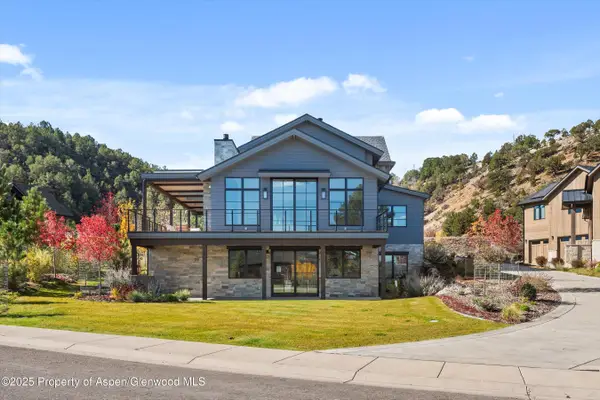 $4,750,000Active5 beds 6 baths5,597 sq. ft.
$4,750,000Active5 beds 6 baths5,597 sq. ft.107 Bowles Drive, Carbondale, CO 81623
MLS# 190517Listed by: COMPASS ASPEN

