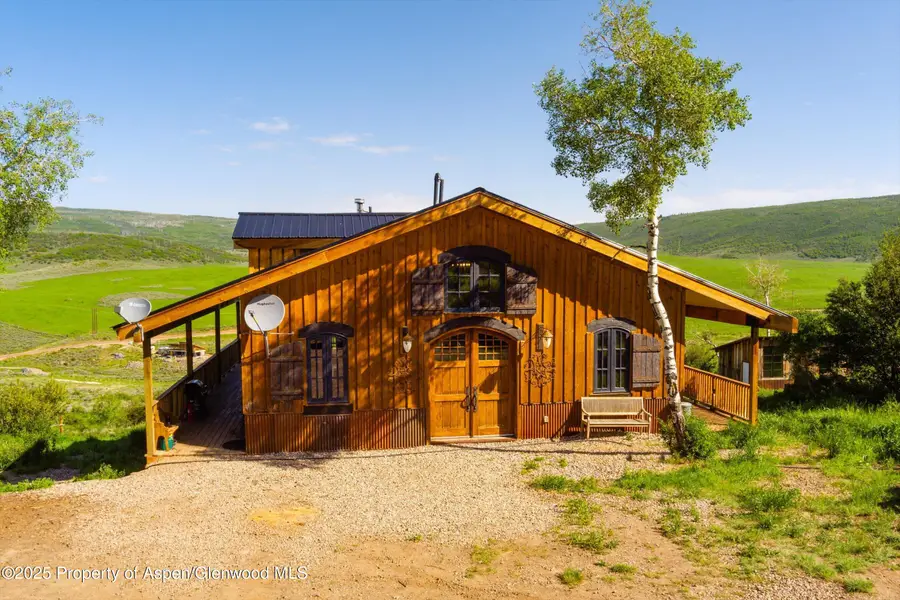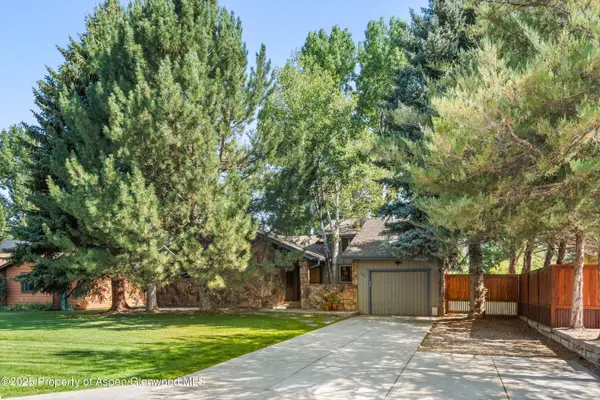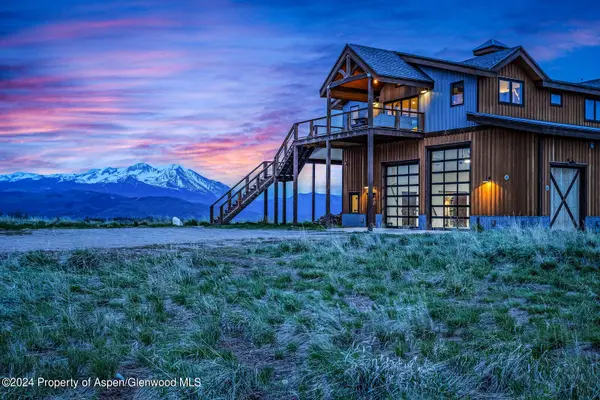200 Forest Drive, Carbondale, CO 81623
Local realty services provided by:RONIN Real Estate Professionals ERA Powered



200 Forest Drive,Carbondale, CO 81623
$1,650,000
- 3 Beds
- 3 Baths
- 3,758 sq. ft.
- Single family
- Active
Listed by:pete bellande
Office:compass aspen
MLS#:188480
Source:CO_AGSMLS
Price summary
- Price:$1,650,000
- Price per sq. ft.:$439.06
About this home
Artful touches such as custom doors and wood beams in the high ceilings abound in this 2016 home with high-end finishes built by the owner on 35 beautiful acres. Open to the living and dining area, the kitchen has stone countertops, stainless steel appliances, custom wood finishes, and an additional fridge/freezer. Large primary bedroom sits on main level with walk-in closet and five-piece en-suite bath with artful metalwork in the vanity and luxurious copper soaking tub -all of which open to the enormous deck. Upstairs loft has private balcony and charming bathroom. A custom bannister leads to the walk-out basement. With its high ceilings and concrete floors it has a fourth non-conforming bedroom, it's own living area, kitchen and has successfully been rented out as an AirBnb. The property, backing to public land, has five outbuildings including a barn with water/power/natural gas that can be constructed into a separate dwelling unit. Another large building can be used as an additional two car garage. This spacious parcel has a mature aspen grove and two fenced-in horse pastures that offer world class hunting and snowmobiling access. Strong well and thirty minutes from Highway 82.
Contact an agent
Home facts
- Year built:2016
- Listing Id #:188480
- Added:76 day(s) ago
- Updated:August 16, 2025 at 05:41 PM
Rooms and interior
- Bedrooms:3
- Total bathrooms:3
- Full bathrooms:2
- Living area:3,758 sq. ft.
Heating and cooling
- Heating:Forced Air
Structure and exterior
- Year built:2016
- Building area:3,758 sq. ft.
- Lot area:35.04 Acres
Finances and disclosures
- Price:$1,650,000
- Price per sq. ft.:$439.06
- Tax amount:$4,838 (2024)
New listings near 200 Forest Drive
- New
 $1,425,000Active4 beds 2 baths2,083 sq. ft.
$1,425,000Active4 beds 2 baths2,083 sq. ft.395 Stagecoach Lane, Carbondale, CO 81623
MLS# 189747Listed by: COLDWELL BANKER MASON MORSE-WILLITS - New
 $3,300,000Active4 beds 4 baths3,002 sq. ft.
$3,300,000Active4 beds 4 baths3,002 sq. ft.30 Sopris Lane, Carbondale, CO 81623
MLS# 189737Listed by: ENGEL & VOLKERS ROARING FORK - New
 $1,295,000Active5.11 Acres
$1,295,000Active5.11 AcresTBD Whitecloud Rd, Carbondale, CO 81623
MLS# 189717Listed by: CHRISTIE'S INTERNATIONAL REAL ESTATE ASPEN SNOWMASS - New
 $3,295,000Active44 Acres
$3,295,000Active44 Acres501 Spring Park Ridge, Carbondale, CO 81623
MLS# 189713Listed by: DOUGLAS ELLIMAN REAL ESTATE-HYMAN AVE - New
 $2,695,000Active4 beds 5 baths3,165 sq. ft.
$2,695,000Active4 beds 5 baths3,165 sq. ft.3480 Crystal Bridge Drive, Carbondale, CO 81623
MLS# 189698Listed by: COMPASS ASPEN - Open Tue, 2 to 5pmNew
 $1,795,000Active3 beds 3 baths1,902 sq. ft.
$1,795,000Active3 beds 3 baths1,902 sq. ft.5357 County Road 100, Carbondale, CO 81623
MLS# 189700Listed by: ASPEN SNOWMASS SOTHEBY'S INTERNATIONAL REALTY - CARBONDALE - New
 $925,000Active3 beds 3 baths1,602 sq. ft.
$925,000Active3 beds 3 baths1,602 sq. ft.1070 Village Road, Carbondale, CO 81623
MLS# 189686Listed by: COLDWELL BANKER MASON MORSE-CARBONDALE - New
 $2,795,000Active4 beds 3 baths2,867 sq. ft.
$2,795,000Active4 beds 3 baths2,867 sq. ft.22 Equestrian Way, Carbondale, CO 81623
MLS# 189676Listed by: COLDWELL BANKER MASON MORSE-ASPEN - Open Tue, 2 to 5pmNew
 $1,995,000Active3 beds 3 baths2,293 sq. ft.
$1,995,000Active3 beds 3 baths2,293 sq. ft.70 Golden Bear Drive, Carbondale, CO 81623
MLS# 189638Listed by: ASPEN SNOWMASS SOTHEBY'S INTERNATIONAL REALTY - HYMAN MALL  $3,950,000Active4 beds 5 baths4,346 sq. ft.
$3,950,000Active4 beds 5 baths4,346 sq. ft.178 W Diamond A Ranch Road, Carbondale, CO 81623
MLS# 189583Listed by: COMPASS ASPEN
