70 Golden Bear Drive, Carbondale, CO 81623
Local realty services provided by:ERA New Age
Listed by: arleen kuhn ginn
Office: aspen snowmass sotheby's international realty - hyman mall
MLS#:189638
Source:CO_AGSMLS
Price summary
- Price:$1,844,000
- Price per sq. ft.:$804.19
About this home
If you are looking for the WOW factor, this is the One! Modern Mountain Living in Aspen Glen
Experience effortless luxury in this fully remodeled Peaks Townhome, tucked inside the exclusive, gated community of Aspen Glen. With maintenance-free living and year-round adventure just outside your door—think hiking, biking, golf, tennis, fishing, and world-class skiing, Jack Nicklaus Championship golf course—you'll enjoy the ultimate Colorado lifestyle on the western slope of the Roaring Fork Valley
Completely reimagined in 2024, this sleek, move-in-ready home features fresh paint throughout, wide-plank engineered Moda hardwood floors, updated lighting, smart thermostat, and modernized switches for seamless living. The elegant staircase and custom designed Viewline medal railing make a striking first impression.
The living room invites cozy winter nights with a stylish, contemporary fireplace
The chef's kitchen is a standout with Calcutta Neuro polished quartz countertops, herringbone glass kitchen backsplash, top of-the-line appliances, including a Wolf 36'' 6 burner range, Wolf 36'' Pro Wall Hood, GE Energy Star 27'' finger resistant French door refrigerator, Sharp built in 24'' microwave drawer. Custom Crestwood cabinetry that blends form and function.
The spacious primary suite opens to a private patio—perfect for your morning coffee or evening unwind. The spa-worthy ensuite bath was taken down to the studs with Crystal polished quartz countertops, dual vanities, a designer walk-in shower and Kohler toilet.
Additional details:
General
- California Classics Moda hardwood flooring (LVP)
- Viewrail custom designed metal railings
- Montigo Phenom indoor gas fireplace.
- LG Washer 5 ft.³ mega capacity smart front load with turbo wash
- LG dryer 7.4 ft.³ ultra large capacity smart front load dryer with Turbo steam and AI sensor dry
Kitchen:
- Sharp built-in 24'' microwave drawer
- Wolf six burner 36'' range
- Wolf 36'' Pro Wall hood
- GE energy star 27 ft.³ fingerprint resistant French door refrigerator
- Custom-made Crestwood cabinetry
- Calcutta Neuro polished quartz kitchen countertop
- Herringbone glass kitchen backsplash
- Kohler stainless steel vault, self rim kitchen sink
- Delta faucets
- Insinkerator disposal
Master Bath:
- Aspen French oak ceramic bathroom floor tiles
- Crystal polished quartz bath countertop
- Kohler toilets
- Delta Brizo, faucets and showers
- Emtek pulls and knobs
Come tour this one of a kind Townhome. 30 minutes to Aspen Airport, 45 minutes to Eagle Airport, Valley View Hospital renowned for Cardio Vascular, Cancer, and Orthopedic care.
World class restaurants, galleries, cultural activities abound.
Contact an agent
Home facts
- Year built:1998
- Listing ID #:189638
- Added:146 day(s) ago
- Updated:December 31, 2025 at 11:09 AM
Rooms and interior
- Bedrooms:3
- Total bathrooms:3
- Full bathrooms:2
- Half bathrooms:1
- Living area:2,293 sq. ft.
Heating and cooling
- Cooling:A/C
- Heating:Forced Air
Structure and exterior
- Year built:1998
- Building area:2,293 sq. ft.
- Lot area:0.1 Acres
Utilities
- Water:Community
Finances and disclosures
- Price:$1,844,000
- Price per sq. ft.:$804.19
- Tax amount:$5,715 (2024)
New listings near 70 Golden Bear Drive
- New
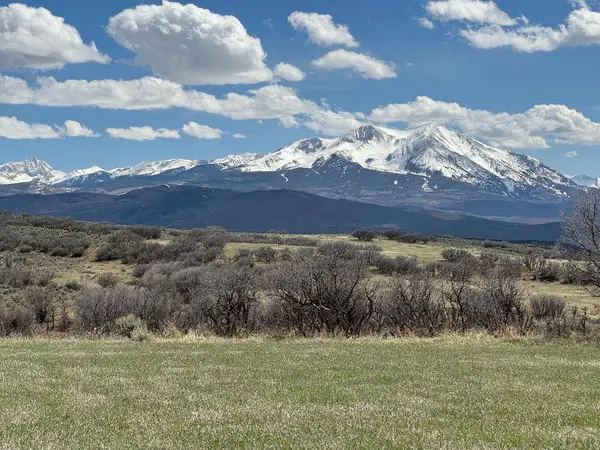 $12,995,000Active394.01 Acres
$12,995,000Active394.01 AcresTBD Cr 100, Carbondale, CO 81623
MLS# 236174Listed by: FAY RANCHES INC 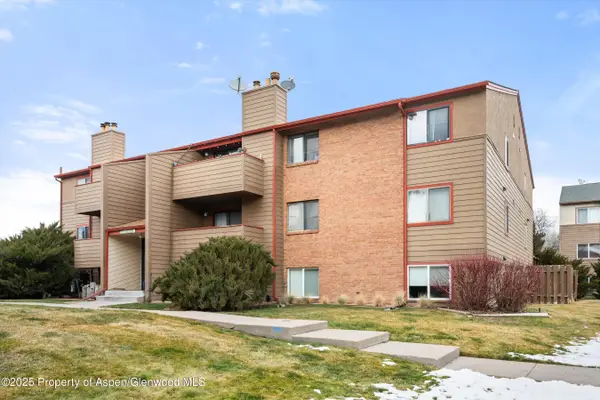 $460,000Active1 beds 1 baths784 sq. ft.
$460,000Active1 beds 1 baths784 sq. ft.86 Roaring Fork Avenue #A3, Carbondale, CO 81623
MLS# 191141Listed by: COMPASS ASPEN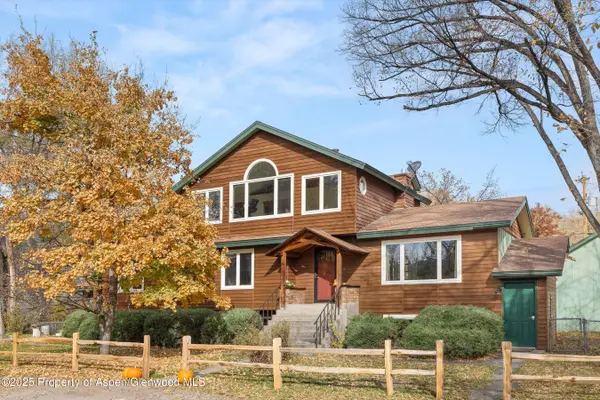 $2,300,000Active6 beds 4 baths3,420 sq. ft.
$2,300,000Active6 beds 4 baths3,420 sq. ft.451 Euclid Avenue, Carbondale, CO 81623
MLS# 190699Listed by: COLDWELL BANKER MASON MORSE-CARBONDALE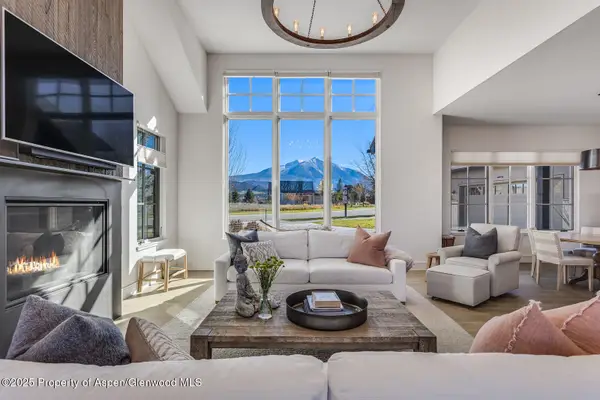 $3,400,000Active4 beds 4 baths3,462 sq. ft.
$3,400,000Active4 beds 4 baths3,462 sq. ft.283 Crystal Canyon Drive, Carbondale, CO 81623
MLS# 190696Listed by: EXP REALTY LLC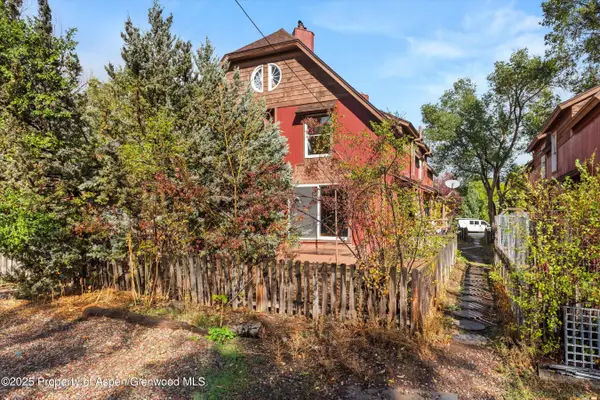 $685,000Active2 beds 1 baths1,216 sq. ft.
$685,000Active2 beds 1 baths1,216 sq. ft.762 Lincoln Avenue, Carbondale, CO 81623
MLS# 190615Listed by: COLDWELL BANKER MASON MORSE-CARBONDALE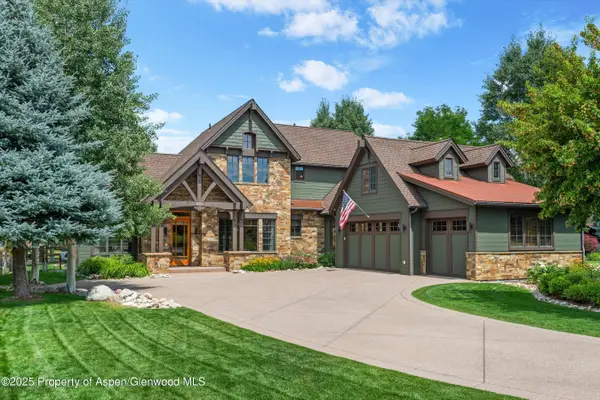 $3,000,000Active4 beds 4 baths3,298 sq. ft.
$3,000,000Active4 beds 4 baths3,298 sq. ft.221 Crystal Canyon Drive, Carbondale, CO 81623
MLS# 190609Listed by: ASPEN SNOWMASS SOTHEBY'S INTERNATIONAL REALTY - CARBONDALE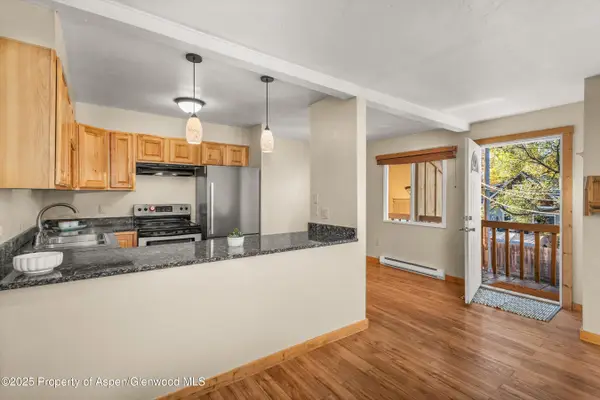 $659,000Active2 beds 2 baths912 sq. ft.
$659,000Active2 beds 2 baths912 sq. ft.718 Main Street, Carbondale, CO 81623
MLS# 190588Listed by: COLDWELL BANKER MASON MORSE-CARBONDALE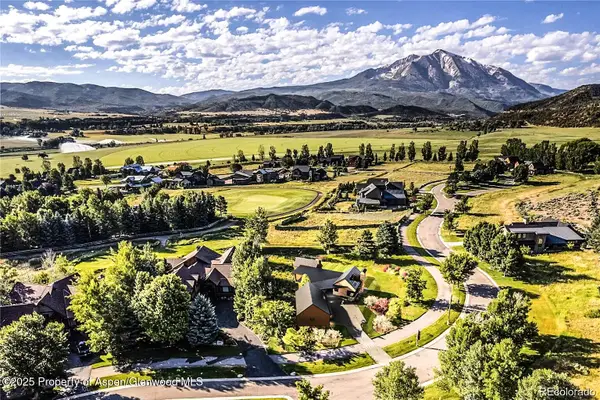 $800,000Active0.36 Acres
$800,000Active0.36 Acres782 Perry Ridge, Carbondale, CO 81623
MLS# 190561Listed by: REAL BROKER, LLC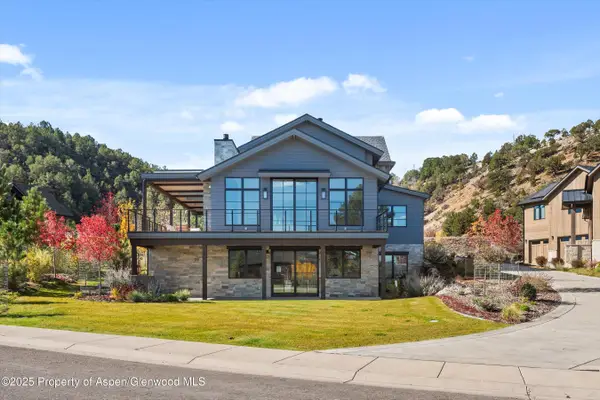 $4,750,000Active5 beds 6 baths5,597 sq. ft.
$4,750,000Active5 beds 6 baths5,597 sq. ft.107 Bowles Drive, Carbondale, CO 81623
MLS# 190517Listed by: COMPASS ASPEN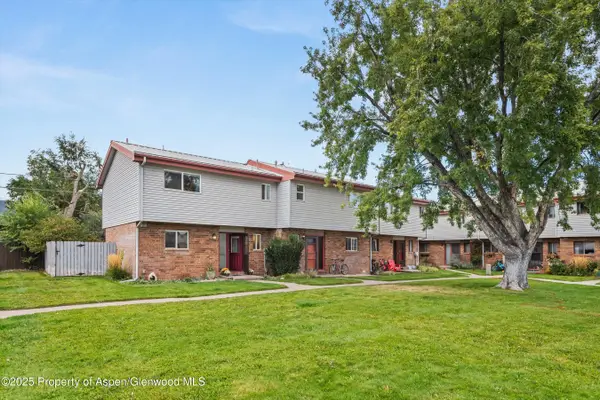 $795,000Active3 beds 3 baths1,848 sq. ft.
$795,000Active3 beds 3 baths1,848 sq. ft.621 S 2nd Street #U, Carbondale, CO 81623
MLS# 190419Listed by: COLDWELL BANKER MASON MORSE-CARBONDALE
