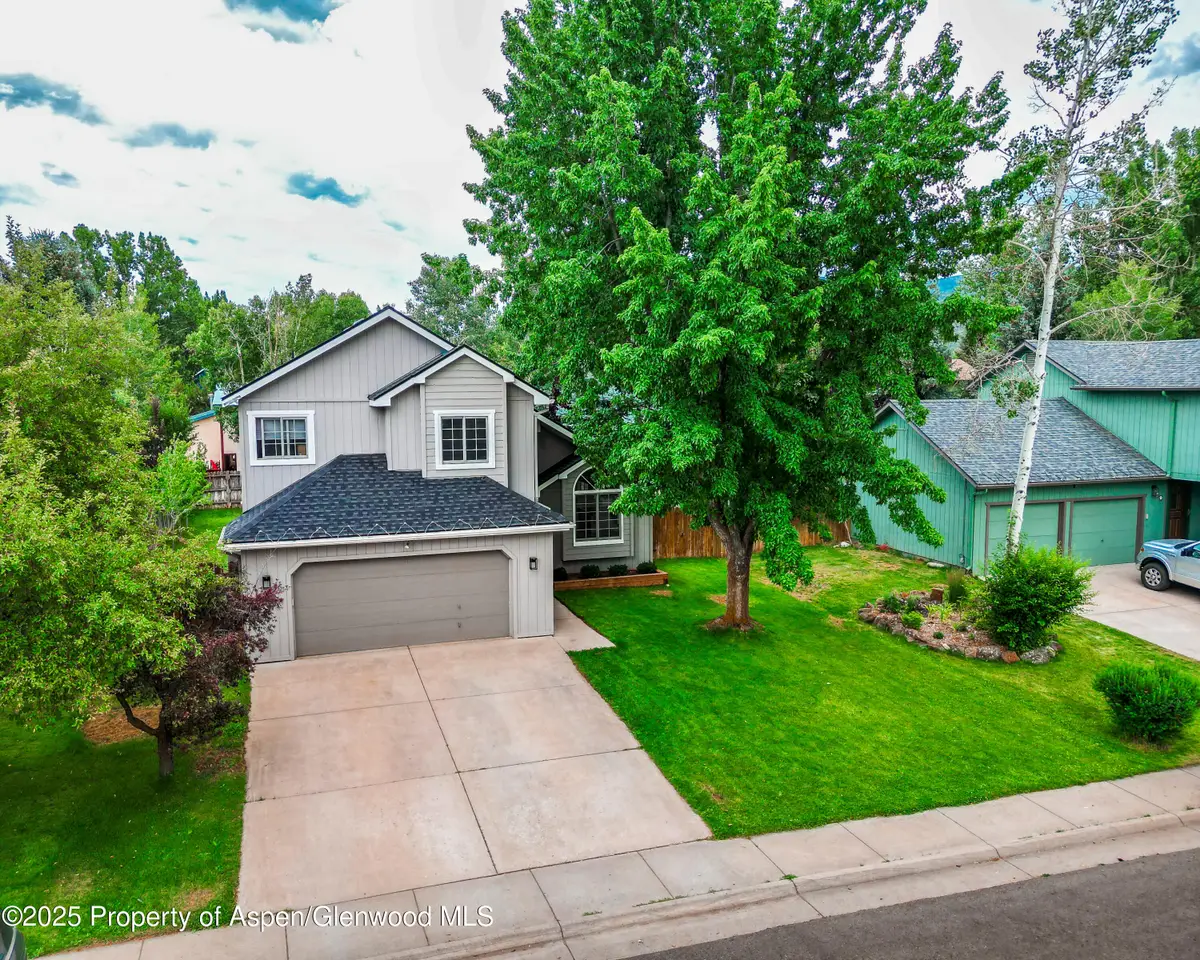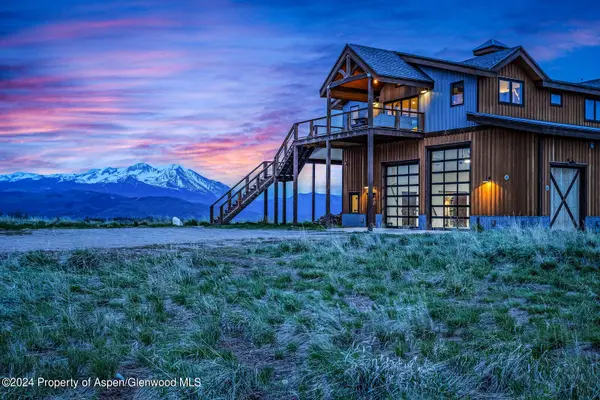67 Rabbit Road, Carbondale, CO 81623
Local realty services provided by:ERA New Age



67 Rabbit Road,Carbondale, CO 81623
$1,449,999
- 3 Beds
- 3 Baths
- 1,935 sq. ft.
- Single family
- Active
Listed by:elle peterson
Office:christie's international real estate aspen snowmass
MLS#:189582
Source:CO_AGSMLS
Price summary
- Price:$1,449,999
- Price per sq. ft.:$749.35
About this home
Nestled in the heart of the Roaring Fork Valley, this beautifully updated 3-bedroom home offers the perfect blend of comfort, style, and convenience. Located in the sought-after Blue Lake neighborhood, you'll enjoy easy access to Willits and all the amenities the mid-valley has to offer. Step inside to discover a modern kitchen designed for both functionality and style—ideal for everyday living or entertaining guests. The living areas are filled with natural light, creating a warm and inviting atmosphere throughout the home. The primary bedroom is equipped with vaulted ceilings, a walk-in closet with lots of space for storage and a full bathroom. The backyard is truly a retreat, featuring a wood deck with a fire pit area—perfect for relaxing in the evenings under the stars. New sod and thoughtful landscaping complete the outdoor space, making it as livable and inviting as the interior. As a Blue Lake resident, you can access all of the perks of community living with miles of paved walking paths, playgrounds, basketball courts and of course access to well-maintained Blue Lake. Enjoy swimming, fishing, paddleboarding and sand volleyball courts. Whether you're a first-time home buyer, or looking for an investment property, this home has everything you need in one of the valley's most desirable communities. Air conditioning installed in 2025.
Contact an agent
Home facts
- Year built:1989
- Listing Id #:189582
- Added:10 day(s) ago
- Updated:August 12, 2025 at 05:39 PM
Rooms and interior
- Bedrooms:3
- Total bathrooms:3
- Full bathrooms:2
- Half bathrooms:1
- Living area:1,935 sq. ft.
Heating and cooling
- Cooling:A/C
- Heating:Forced Air
Structure and exterior
- Year built:1989
- Building area:1,935 sq. ft.
- Lot area:0.15 Acres
Finances and disclosures
- Price:$1,449,999
- Price per sq. ft.:$749.35
- Tax amount:$5,022 (2024)
New listings near 67 Rabbit Road
- New
 $3,300,000Active4 beds 4 baths3,002 sq. ft.
$3,300,000Active4 beds 4 baths3,002 sq. ft.30 Sopris Lane, Carbondale, CO 81623
MLS# 189737Listed by: ENGEL & VOLKERS ROARING FORK - New
 $1,295,000Active5.11 Acres
$1,295,000Active5.11 AcresTBD Whitecloud Rd, Carbondale, CO 81623
MLS# 189717Listed by: CHRISTIE'S INTERNATIONAL REAL ESTATE ASPEN SNOWMASS - New
 $3,295,000Active44 Acres
$3,295,000Active44 Acres501 Spring Park Ridge, Carbondale, CO 81623
MLS# 189713Listed by: DOUGLAS ELLIMAN REAL ESTATE-HYMAN AVE - New
 $2,695,000Active4 beds 5 baths3,165 sq. ft.
$2,695,000Active4 beds 5 baths3,165 sq. ft.3480 Crystal Bridge Drive, Carbondale, CO 81623
MLS# 189698Listed by: COMPASS ASPEN - New
 $1,795,000Active3 beds 3 baths1,902 sq. ft.
$1,795,000Active3 beds 3 baths1,902 sq. ft.5357 County Road 100, Carbondale, CO 81623
MLS# 189700Listed by: ASPEN SNOWMASS SOTHEBY'S INTERNATIONAL REALTY - CARBONDALE - New
 $925,000Active3 beds 3 baths1,602 sq. ft.
$925,000Active3 beds 3 baths1,602 sq. ft.1070 Village Road, Carbondale, CO 81623
MLS# 189686Listed by: COLDWELL BANKER MASON MORSE-CARBONDALE - New
 $2,795,000Active4 beds 3 baths2,867 sq. ft.
$2,795,000Active4 beds 3 baths2,867 sq. ft.22 Equestrian Way, Carbondale, CO 81623
MLS# 189676Listed by: COLDWELL BANKER MASON MORSE-ASPEN - Open Tue, 2 to 5pmNew
 $1,995,000Active3 beds 3 baths2,293 sq. ft.
$1,995,000Active3 beds 3 baths2,293 sq. ft.70 Golden Bear Drive, Carbondale, CO 81623
MLS# 189638Listed by: ASPEN SNOWMASS SOTHEBY'S INTERNATIONAL REALTY - HYMAN MALL - New
 $3,950,000Active4 beds 5 baths4,346 sq. ft.
$3,950,000Active4 beds 5 baths4,346 sq. ft.178 W Diamond A Ranch Road, Carbondale, CO 81623
MLS# 189583Listed by: COMPASS ASPEN
