900 Bald Eagle Way, Carbondale, CO 81623
Local realty services provided by:RONIN Real Estate Professionals ERA Powered
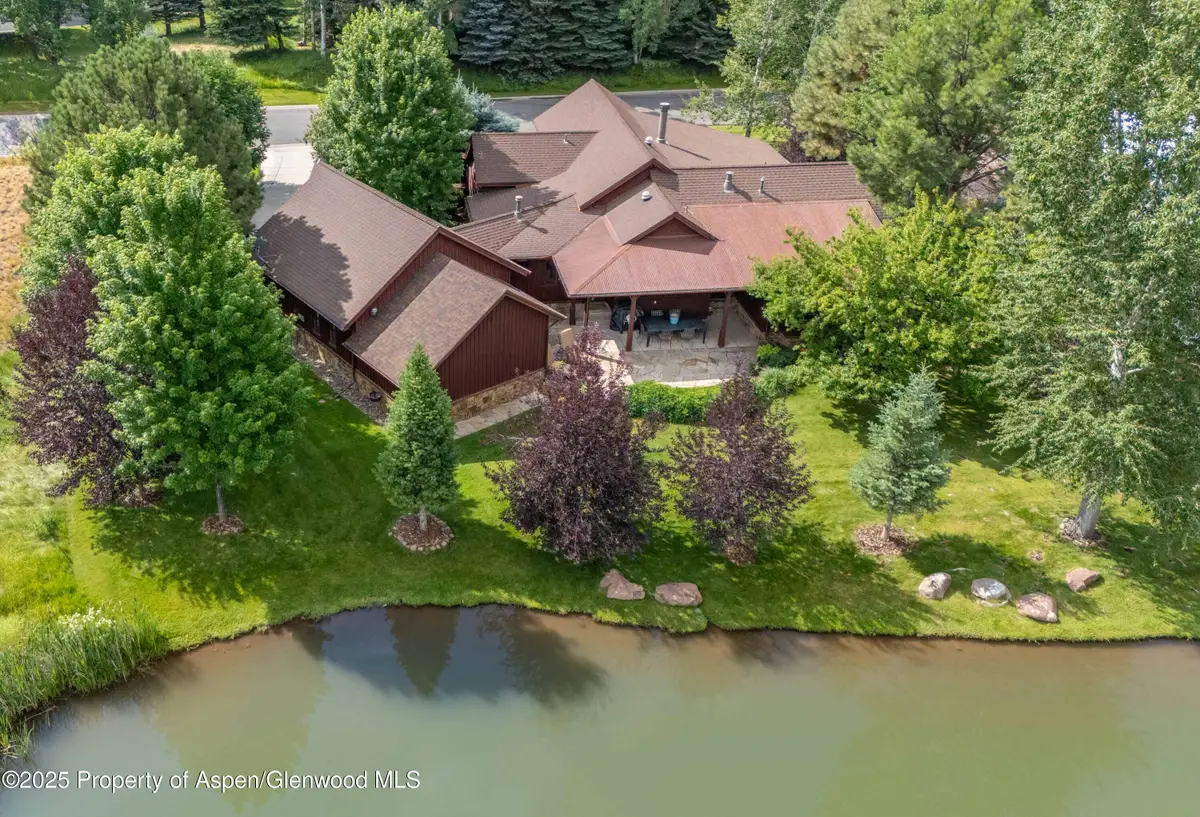
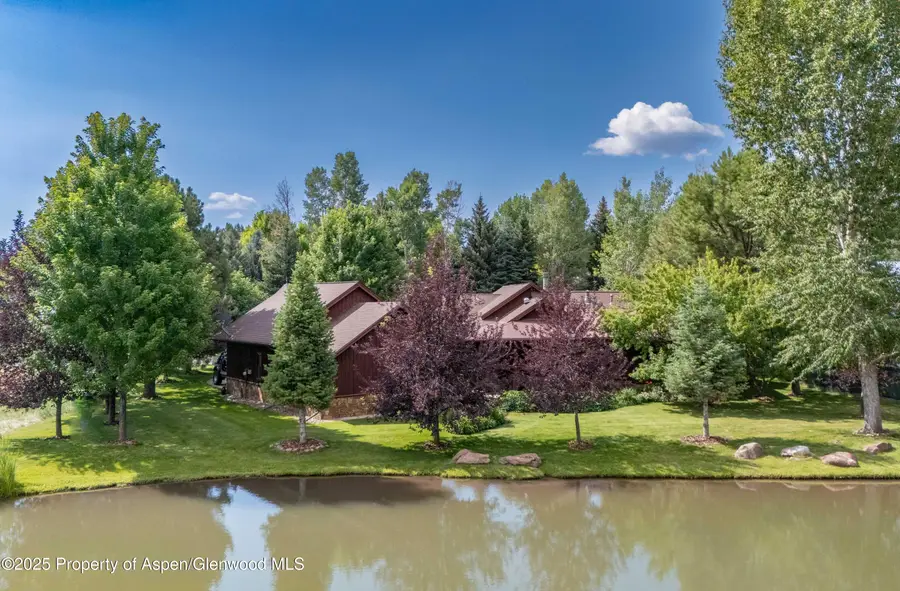
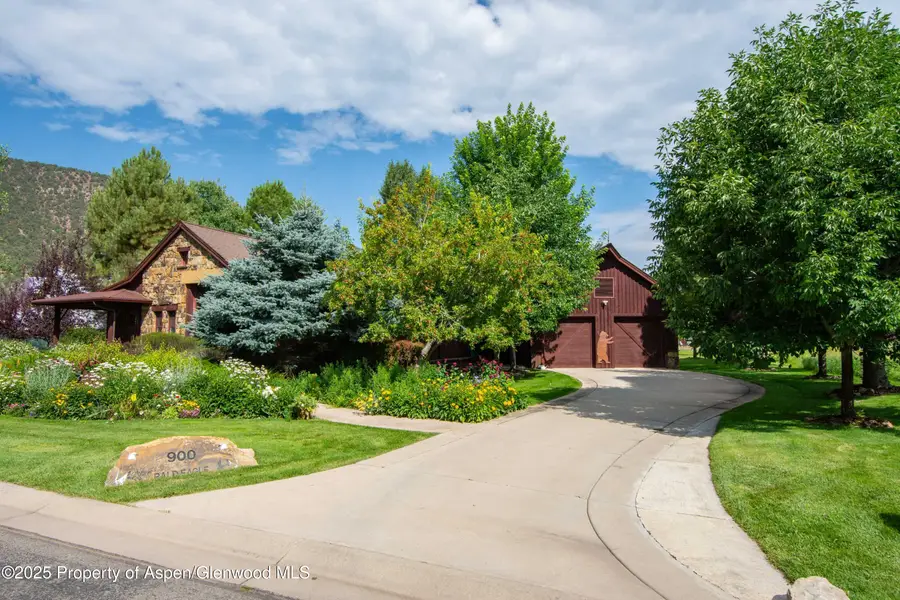
900 Bald Eagle Way,Carbondale, CO 81623
$2,100,000
- 4 Beds
- 4 Baths
- 2,514 sq. ft.
- Single family
- Pending
Listed by:greg didier
Office:aspen snowmass sotheby's international realty-snowmass village
MLS#:189296
Source:CO_AGSMLS
Price summary
- Price:$2,100,000
- Price per sq. ft.:$835.32
About this home
Your charming Colorado retreat awaits. Welcome to effortless, one-level living in this beautifully furnished, move-in-ready home, perfectly situated in the prestigious gated golf community of Aspen Glen. Combining timeless Colorado style with modern comfort, this inviting residence features soaring cathedral ceilings, rich wood accents, and a cozy gas fireplace that creates a warm and welcoming atmosphere. With three spacious en suite bedrooms and a versatile office/den that easily serves as a fourth bedroom, there's plenty of space for family and guests. A well-placed powder room adds convenience for visitors. The gourmet kitchen is a chef's dream, ideal for preparing meals to enjoy in the open dining area or outdoors in the lush, landscaped backyard. Backing to a serene pond, the yard offers both privacy and peaceful views and plenty of shade with its mature trees. An oversized three-car garage provides ample space for vehicles, golf gear, and all your mountain lifestyle essentials. Guests are welcomed by beautifully maintained gardens that enhance the home's curb appeal. Just a short walk or bike ride from the clubhouse, driving range, pool, and tennis courts, this home offers the perfect blend of luxury and convenience. Enjoy central air conditioning during warm summer months and a gas fireplace for cozy winter evenings. Whether you're searching for a full-time residence or a weekend getaway, this turnkey, fully furnished home makes it easy to move in and start enjoying everything Aspen Glen has to offer.
Contact an agent
Home facts
- Year built:2003
- Listing Id #:189296
- Added:25 day(s) ago
- Updated:August 16, 2025 at 12:40 AM
Rooms and interior
- Bedrooms:4
- Total bathrooms:4
- Full bathrooms:3
- Half bathrooms:1
- Living area:2,514 sq. ft.
Heating and cooling
- Heating:Forced Air
Structure and exterior
- Year built:2003
- Building area:2,514 sq. ft.
- Lot area:0.51 Acres
Utilities
- Water:Community
Finances and disclosures
- Price:$2,100,000
- Price per sq. ft.:$835.32
- Tax amount:$8,208 (2024)
New listings near 900 Bald Eagle Way
- New
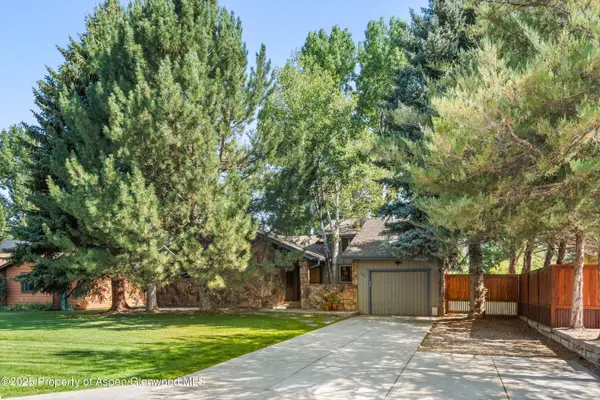 $1,425,000Active4 beds 2 baths2,083 sq. ft.
$1,425,000Active4 beds 2 baths2,083 sq. ft.395 Stagecoach Lane, Carbondale, CO 81623
MLS# 189747Listed by: COLDWELL BANKER MASON MORSE-WILLITS - New
 $3,300,000Active4 beds 4 baths3,002 sq. ft.
$3,300,000Active4 beds 4 baths3,002 sq. ft.30 Sopris Lane, Carbondale, CO 81623
MLS# 189737Listed by: ENGEL & VOLKERS ROARING FORK - New
 $1,295,000Active5.11 Acres
$1,295,000Active5.11 AcresTBD Whitecloud Rd, Carbondale, CO 81623
MLS# 189717Listed by: CHRISTIE'S INTERNATIONAL REAL ESTATE ASPEN SNOWMASS - New
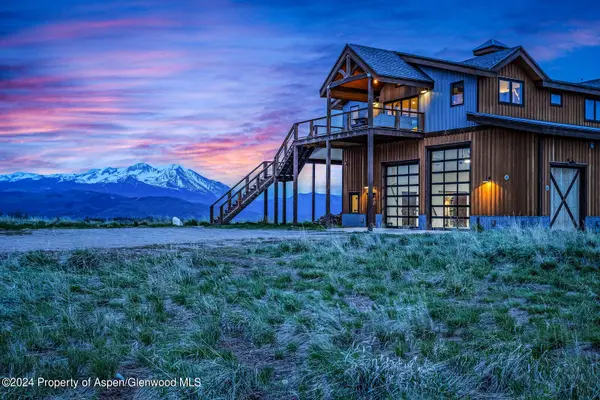 $3,295,000Active44 Acres
$3,295,000Active44 Acres501 Spring Park Ridge, Carbondale, CO 81623
MLS# 189713Listed by: DOUGLAS ELLIMAN REAL ESTATE-HYMAN AVE - New
 $2,695,000Active4 beds 5 baths3,165 sq. ft.
$2,695,000Active4 beds 5 baths3,165 sq. ft.3480 Crystal Bridge Drive, Carbondale, CO 81623
MLS# 189698Listed by: COMPASS ASPEN - Open Tue, 2 to 5pmNew
 $1,795,000Active3 beds 3 baths1,902 sq. ft.
$1,795,000Active3 beds 3 baths1,902 sq. ft.5357 County Road 100, Carbondale, CO 81623
MLS# 189700Listed by: ASPEN SNOWMASS SOTHEBY'S INTERNATIONAL REALTY - CARBONDALE - New
 $925,000Active3 beds 3 baths1,602 sq. ft.
$925,000Active3 beds 3 baths1,602 sq. ft.1070 Village Road, Carbondale, CO 81623
MLS# 189686Listed by: COLDWELL BANKER MASON MORSE-CARBONDALE - New
 $2,795,000Active4 beds 3 baths2,867 sq. ft.
$2,795,000Active4 beds 3 baths2,867 sq. ft.22 Equestrian Way, Carbondale, CO 81623
MLS# 189676Listed by: COLDWELL BANKER MASON MORSE-ASPEN - Open Tue, 2 to 5pmNew
 $1,995,000Active3 beds 3 baths2,293 sq. ft.
$1,995,000Active3 beds 3 baths2,293 sq. ft.70 Golden Bear Drive, Carbondale, CO 81623
MLS# 189638Listed by: ASPEN SNOWMASS SOTHEBY'S INTERNATIONAL REALTY - HYMAN MALL  $3,950,000Active4 beds 5 baths4,346 sq. ft.
$3,950,000Active4 beds 5 baths4,346 sq. ft.178 W Diamond A Ranch Road, Carbondale, CO 81623
MLS# 189583Listed by: COMPASS ASPEN
