1229 Berganot Trail, Castle Pines, CO 80108
Local realty services provided by:ERA Shields Real Estate
1229 Berganot Trail,Castle Pines, CO 80108
$699,000
- 5 Beds
- 3 Baths
- 3,312 sq. ft.
- Single family
- Active
Listed by: ryan j. parkerryansellscolorado@gmail.com,303-669-6582
Office: good neighbor living
MLS#:8998611
Source:ML
Price summary
- Price:$699,000
- Price per sq. ft.:$211.05
- Monthly HOA dues:$41.67
About this home
Updated ranch style home with main floor living in Castle Pines! This is a classy 4–5-bedroom, 3,300 SF home comes with a fully finished walkout basement and 2 car garage with room for a 3rd! Quiet community with amazing neighbors, close to nature and dark skies, this is the perfect place to call home. Excellent main floor spaces with room to roam and lots of extra space for family, friends and guests. A stroll through this delightful domain you'll notice the nice hardwood floors, new carpet, fresh paint, new brushed nickel hardware and new light fixtures throughout. Vaulted ceilings cater to an atmosphere that is light and bright! Kitchen upgrades include new quartz counter tops, newly painted cabinets, new tile backsplash, new stainless-steel sink and faucet, stainless appliances, new stove, new dishwasher, kitchen island, pantry, kitchen eating area, access to huge covered back deck with views and adjustable awnings. Main floor also includes a family room with gas fireplace, ample sized primary bedroom, walk-in closet, updated 3/4 primary bath with room to expand shower or add standalone tub or sauna. A stroll down the hall features an office, study or 5th bedroom adjacent to another third main floor bedroom, full bathroom w/ tub, new quartz countertops, lights, mirrors, Attic Fan. Mosey downstairs to the large open basement complete with 2 more bedrooms, a full bathroom, storage area and a wet bar with a partial kitchen and game room with lots of natural light that exits to a large covered stamped concrete patio in a small private back yard with plenty of neighboring trees for privacy. Fully fenced, New class 4 HIR Roof, New concrete driveway and walkway, newer air conditioning unit. Excellent schools, surrounded by nature, trails, open space, hiking, biking, parks, recreation, and minutes to great dining, shopping and more! 25 minutes to Denver and 45 minutes to DIA. Last 30 days on the market till next year. Bring offers.
Contact an agent
Home facts
- Year built:2000
- Listing ID #:8998611
Rooms and interior
- Bedrooms:5
- Total bathrooms:3
- Full bathrooms:1
- Living area:3,312 sq. ft.
Heating and cooling
- Cooling:Attic Fan, Central Air
- Heating:Forced Air, Natural Gas
Structure and exterior
- Roof:Composition
- Year built:2000
- Building area:3,312 sq. ft.
- Lot area:0.17 Acres
Schools
- High school:Rock Canyon
- Middle school:Rocky Heights
- Elementary school:Timber Trail
Utilities
- Water:Public
- Sewer:Public Sewer
Finances and disclosures
- Price:$699,000
- Price per sq. ft.:$211.05
- Tax amount:$4,681 (2024)
New listings near 1229 Berganot Trail
- New
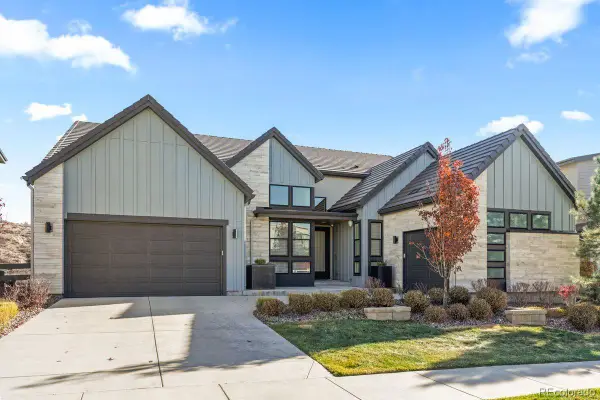 $2,500,000Active4 beds 4 baths5,718 sq. ft.
$2,500,000Active4 beds 4 baths5,718 sq. ft.7162 Skygazer Street, Castle Pines, CO 80108
MLS# 4826366Listed by: LIV SOTHEBY'S INTERNATIONAL REALTY - New
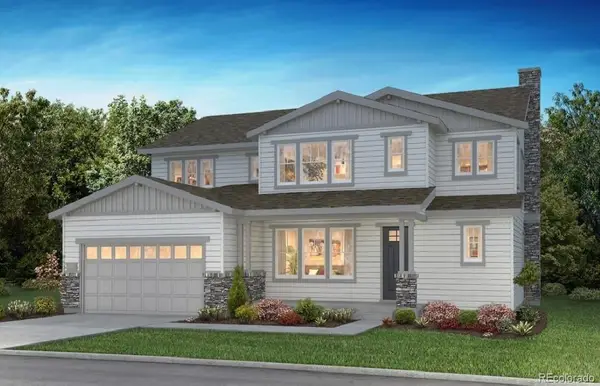 $1,675,160Active6 beds 6 baths5,329 sq. ft.
$1,675,160Active6 beds 6 baths5,329 sq. ft.6466 Still Pine Circle, Castle Pines, CO 80108
MLS# 2881809Listed by: RE/MAX PROFESSIONALS - New
 $1,710,490Active7 beds 8 baths6,526 sq. ft.
$1,710,490Active7 beds 8 baths6,526 sq. ft.6469 Still Pine Circle, Castle Pines, CO 80108
MLS# 5382655Listed by: RE/MAX PROFESSIONALS - New
 $1,110,000Active6 beds 5 baths5,069 sq. ft.
$1,110,000Active6 beds 5 baths5,069 sq. ft.7090 Winter Ridge Drive, Castle Pines, CO 80108
MLS# 1777988Listed by: RE/MAX ACCORD - New
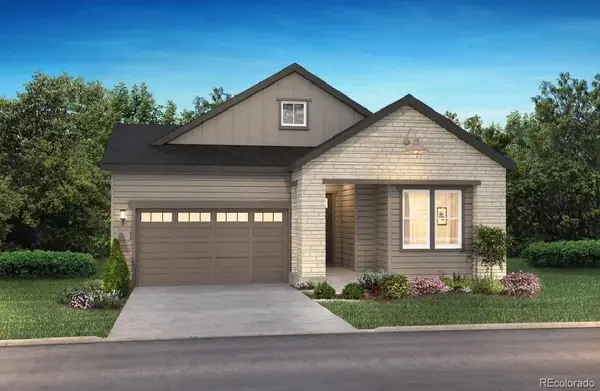 $1,015,820Active3 beds 4 baths3,946 sq. ft.
$1,015,820Active3 beds 4 baths3,946 sq. ft.6749 Fawn Path Lane, Castle Pines, CO 80108
MLS# 5449712Listed by: RE/MAX PROFESSIONALS - New
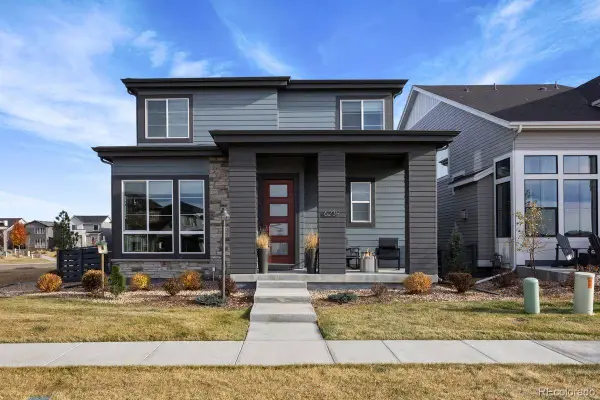 $795,000Active4 beds 4 baths2,825 sq. ft.
$795,000Active4 beds 4 baths2,825 sq. ft.6239 Stable View Street, Castle Pines, CO 80108
MLS# 8098847Listed by: LIV SOTHEBY'S INTERNATIONAL REALTY - New
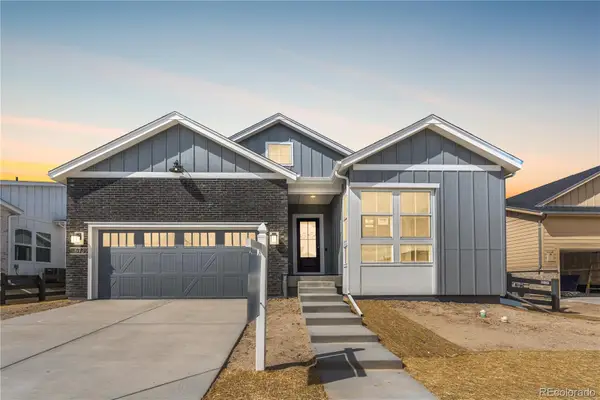 $1,074,510Active3 beds 4 baths4,394 sq. ft.
$1,074,510Active3 beds 4 baths4,394 sq. ft.6739 Fawn Path Lane, Castle Pines, CO 80108
MLS# 8674523Listed by: RE/MAX PROFESSIONALS - New
 $634,900Active3 beds 3 baths2,686 sq. ft.
$634,900Active3 beds 3 baths2,686 sq. ft.7184 Bedlam Drive, Castle Pines, CO 80108
MLS# 7468098Listed by: REALTY ONE GROUP PLATINUM ELITE - New
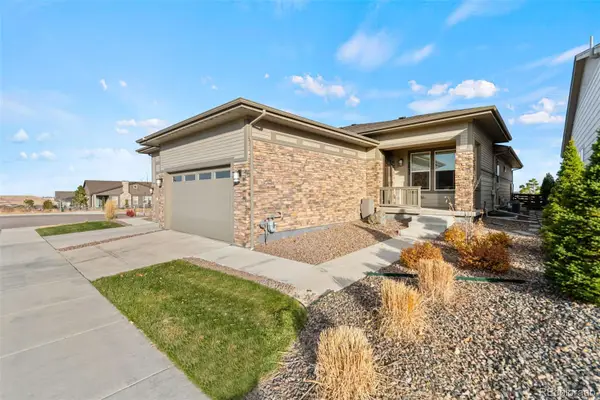 $699,000Active3 beds 2 baths3,486 sq. ft.
$699,000Active3 beds 2 baths3,486 sq. ft.2032 Sagerock, Castle Rock, CO 80108
MLS# 2087383Listed by: RE/MAX LEADERS - New
 $550,360Active3 beds 3 baths1,319 sq. ft.
$550,360Active3 beds 3 baths1,319 sq. ft.6800 Merseyside Lane #166, Castle Pines, CO 80108
MLS# 2411109Listed by: LANDMARK RESIDENTIAL BROKERAGE
