7184 Bedlam Drive, Castle Pines, CO 80108
Local realty services provided by:RONIN Real Estate Professionals ERA Powered
7184 Bedlam Drive,Castle Pines, CO 80108
$634,900
- 3 Beds
- 3 Baths
- 2,686 sq. ft.
- Single family
- Active
Listed by: derek klinerdkliner30@gmail.com,303-332-3800
Office: realty one group platinum elite
MLS#:7468098
Source:ML
Price summary
- Price:$634,900
- Price per sq. ft.:$236.37
- Monthly HOA dues:$152
About this home
This fantastic family home offers $65,000 in upgrades and a $7,500 lot premium, offering exceptional quality and attention to detail throughout. Featuring three bedrooms, three bathrooms, and a spacious loft, this home impresses from the moment you step inside. The interior showcases upgraded paint, carpet, and flooring, with beautiful engineered wood flooring extending through much of the main level. The gourmet kitchen is a showpiece with ceiling-height cabinetry featuring custom pullouts, a top-of-the-line appliance package with a gas cooktop, under-cabinet lighting, and a stylish custom backsplash. Additional highlights include upgraded fixtures and lighting, elegant two-tone wall and trim paint, and a formal dining area perfect for special occasions. Pottery Barn drapery is included, adding a refined finishing touch. Garage hobbyist package included. This home also includes an upgraded tech package—perfect for the work-from-home professional.
backyard is designed for relaxation and entertaining with a stamped concrete patio, hose bib was an upgrade, and a sprinkler line for future plantings. Ideally situated in a premium location near a neighborhood park. Located in the heart of Castle Pines, residents can walk to Elk Ridge Park, where the city hosts many seasonal events, as well as nearby grocery stores and local restaurants. A new Lifetime Fitness is planned for 2026, and Castle Rock’s shopping, dining, and charming downtown are just 10 minutes away. With easy access to I-25, commuting is simple—only 15 minutes to the Denver Tech Center and 40 minutes to Denver International Airport.
Contact an agent
Home facts
- Year built:2021
- Listing ID #:7468098
Rooms and interior
- Bedrooms:3
- Total bathrooms:3
- Full bathrooms:1
- Half bathrooms:1
- Living area:2,686 sq. ft.
Heating and cooling
- Cooling:Central Air
- Heating:Forced Air, Natural Gas
Structure and exterior
- Roof:Composition
- Year built:2021
- Building area:2,686 sq. ft.
- Lot area:0.05 Acres
Schools
- High school:Rock Canyon
- Middle school:Rocky Heights
- Elementary school:Buffalo Ridge
Utilities
- Water:Public
- Sewer:Community Sewer, Public Sewer
Finances and disclosures
- Price:$634,900
- Price per sq. ft.:$236.37
- Tax amount:$6,358 (2024)
New listings near 7184 Bedlam Drive
- New
 $750,000Active3 beds 3 baths3,747 sq. ft.
$750,000Active3 beds 3 baths3,747 sq. ft.1022 Bramblewood Drive, Castle Pines, CO 80108
MLS# 1995564Listed by: RE/MAX SYNERGY - New
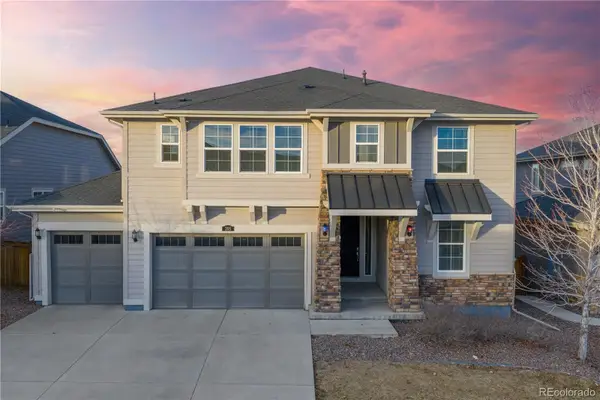 $869,000Active4 beds 4 baths4,084 sq. ft.
$869,000Active4 beds 4 baths4,084 sq. ft.205 Green Valley Circle, Castle Pines, CO 80108
MLS# 3036718Listed by: REDFIN CORPORATION 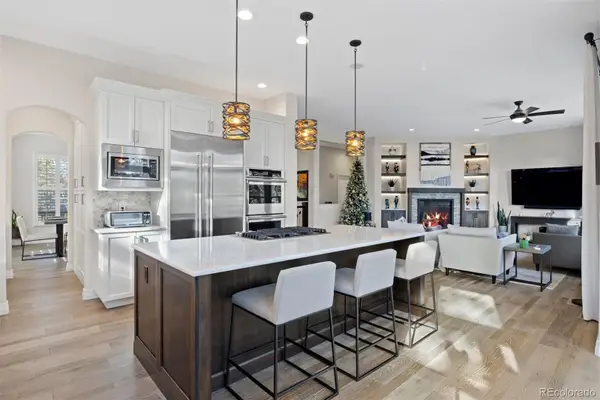 $1,395,000Active3 beds 4 baths3,662 sq. ft.
$1,395,000Active3 beds 4 baths3,662 sq. ft.7164 Havenwood Drive, Castle Pines, CO 80108
MLS# 7773871Listed by: LIV SOTHEBY'S INTERNATIONAL REALTY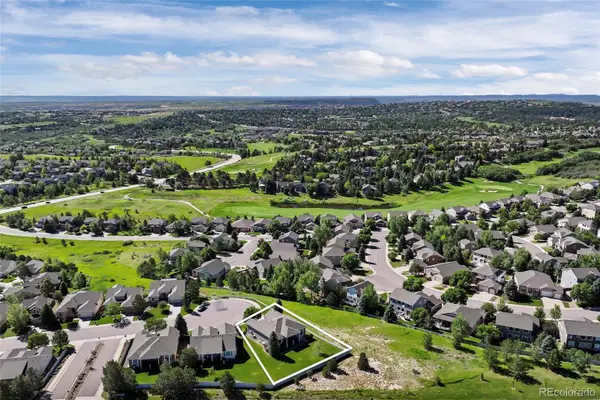 $925,000Active3 beds 3 baths3,747 sq. ft.
$925,000Active3 beds 3 baths3,747 sq. ft.1095 Bramblewood Drive, Castle Pines, CO 80108
MLS# 7949514Listed by: COLDWELL BANKER REALTY 24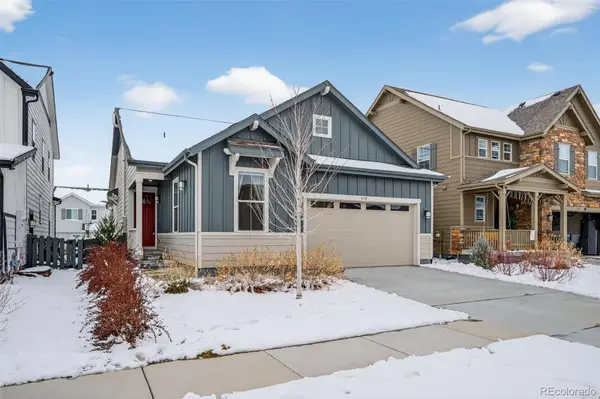 $779,000Active4 beds 3 baths3,561 sq. ft.
$779,000Active4 beds 3 baths3,561 sq. ft.6311 Stable View Street, Castle Pines, CO 80108
MLS# 7351089Listed by: KENTWOOD REAL ESTATE DTC, LLC $1,600,000Active4 beds 4 baths5,172 sq. ft.
$1,600,000Active4 beds 4 baths5,172 sq. ft.894 Parkcliff Lane, Castle Pines, CO 80108
MLS# 8653394Listed by: THE DENVER 100 LLC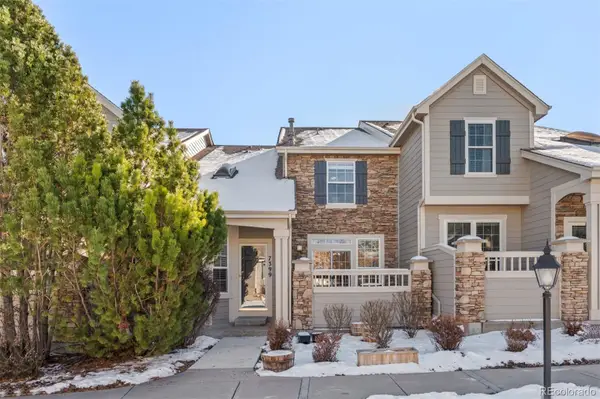 $550,000Active3 beds 4 baths2,663 sq. ft.
$550,000Active3 beds 4 baths2,663 sq. ft.7399 Norfolk Place, Castle Pines, CO 80108
MLS# 8266170Listed by: LIV SOTHEBY'S INTERNATIONAL REALTY $800,000Active3 beds 3 baths2,462 sq. ft.
$800,000Active3 beds 3 baths2,462 sq. ft.6917 Serena Drive, Castle Pines, CO 80108
MLS# 1899238Listed by: RICHARD PLASMEIER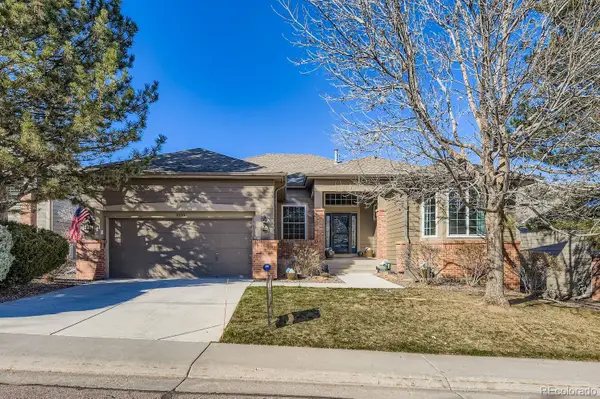 $1,100,000Active4 beds 3 baths3,715 sq. ft.
$1,100,000Active4 beds 3 baths3,715 sq. ft.1055 Deer Clover Way, Castle Pines, CO 80108
MLS# 5051573Listed by: RE/MAX ALLIANCE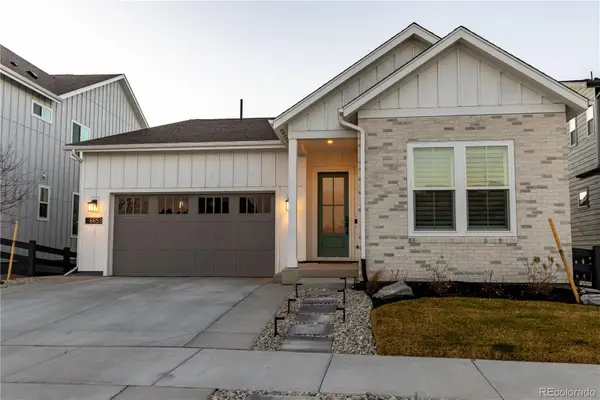 $1,098,000Active3 beds 4 baths4,156 sq. ft.
$1,098,000Active3 beds 4 baths4,156 sq. ft.6653 Bridlespur Street, Castle Pines, CO 80108
MLS# 3947546Listed by: EQUITY COLORADO REAL ESTATE
