5810 Amber Ridge Drive, Castle Pines, CO 80108
Local realty services provided by:LUX Real Estate Company ERA Powered
5810 Amber Ridge Drive,Castle Pines, CO 80108
$2,298,000
- 5 Beds
- 7 Baths
- 8,726 sq. ft.
- Single family
- Active
Listed by: jessica northrop, the northrop groupJESSICA@JESSICANORTHROP.COM,303-525-0200
Office: compass - denver
MLS#:4031738
Source:ML
Price summary
- Price:$2,298,000
- Price per sq. ft.:$263.35
- Monthly HOA dues:$125
About this home
Nestled in a sought-after neighborhood, this magnificent residence seamlessly blends timeless elegance with modern sophistication. The home is beautifully adorned with a striking stone exterior. As you step inside, the main floor greets you with an abundance of natural light pouring in through expansive windows, creating an inviting and airy atmosphere that flows effortlessly from one room to the next. The thoughtfully designed open-concept layout emphasizes both function and beauty, making it an ideal setting for both quiet evenings at home and vibrant gatherings. The kitchen is an entertainer's dream, featuring a double oven, a sleek cooktop, and a generously sized island with an integrated eating area—ideal for casual dining or hosting intimate gatherings.
The primary suite serves as a true retreat, showcasing a spa-like five-piece bathroom with exceptional finishes, a soaking tub, and an expansive shower. This serene space is designed to provide the ultimate place for relaxation and tranquility. The upper floor offers spacious, thoughtfully designed bedrooms, each providing a private haven for family members or guests.
The lower level of the home is nothing short of extraordinary, designed for both entertainment and leisure. The expansive basement features a sophisticated wet bar, perfect for mixing cocktails, and theatre room, providing the ultimate cinematic experience in the comfort of your own home.
Step outside to discover an enchanting backyard oasis, where a luxurious jacuzzi awaits. This serene outdoor space is ideal for relaxation or hosting unforgettable events.
This exceptional residence is a perfect fusion of refined luxury and functional elegance. Castle Pines is known for its stunning natural beauty, surrounded by breathtaking mountain views, scenic parks, and trails that provide endless outdoor opportunities.
Contact an agent
Home facts
- Year built:2007
- Listing ID #:4031738
Rooms and interior
- Bedrooms:5
- Total bathrooms:7
- Full bathrooms:3
- Half bathrooms:2
- Living area:8,726 sq. ft.
Heating and cooling
- Cooling:Central Air
- Heating:Forced Air
Structure and exterior
- Roof:Concrete
- Year built:2007
- Building area:8,726 sq. ft.
- Lot area:0.4 Acres
Schools
- High school:Rock Canyon
- Middle school:Rocky Heights
- Elementary school:Timber Trail
Utilities
- Water:Public
- Sewer:Public Sewer
Finances and disclosures
- Price:$2,298,000
- Price per sq. ft.:$263.35
- Tax amount:$12,516 (2024)
New listings near 5810 Amber Ridge Drive
- Coming Soon
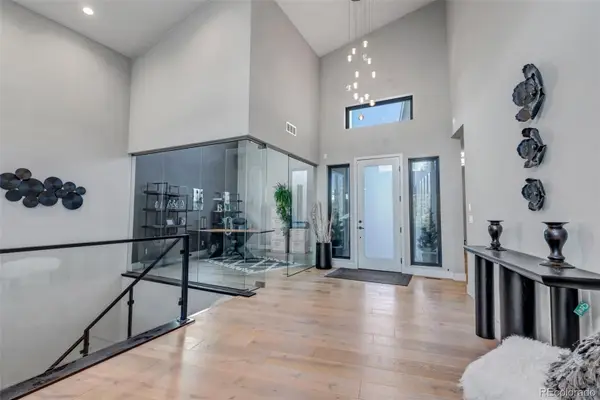 $1,825,000Coming Soon4 beds 5 baths
$1,825,000Coming Soon4 beds 5 baths7125 Skygazer Street, Castle Pines, CO 80108
MLS# 9795790Listed by: GUIDA & CO, LLC - New
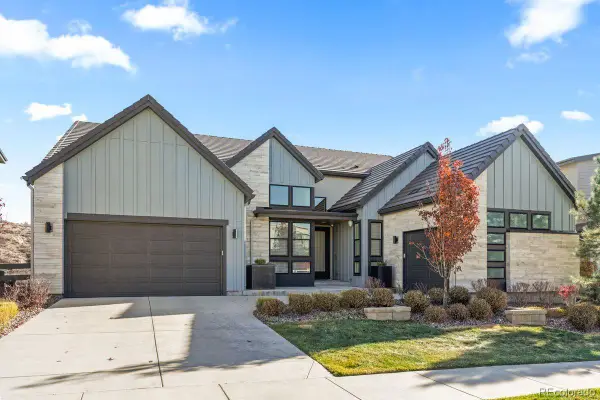 $2,500,000Active4 beds 4 baths5,718 sq. ft.
$2,500,000Active4 beds 4 baths5,718 sq. ft.7162 Skygazer Street, Castle Pines, CO 80108
MLS# 4826366Listed by: LIV SOTHEBY'S INTERNATIONAL REALTY - New
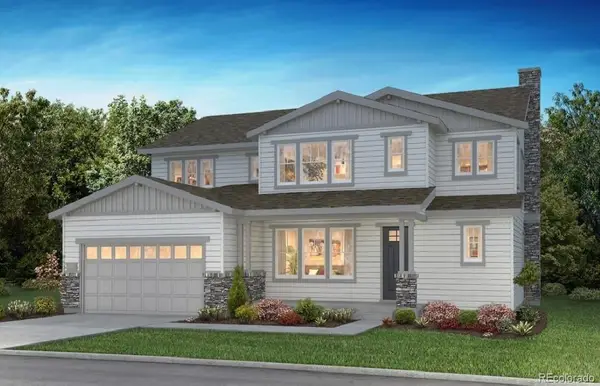 $1,675,160Active6 beds 6 baths5,329 sq. ft.
$1,675,160Active6 beds 6 baths5,329 sq. ft.6466 Still Pine Circle, Castle Pines, CO 80108
MLS# 2881809Listed by: RE/MAX PROFESSIONALS - New
 $1,710,490Active7 beds 8 baths6,526 sq. ft.
$1,710,490Active7 beds 8 baths6,526 sq. ft.6469 Still Pine Circle, Castle Pines, CO 80108
MLS# 5382655Listed by: RE/MAX PROFESSIONALS - New
 $1,110,000Active6 beds 5 baths5,069 sq. ft.
$1,110,000Active6 beds 5 baths5,069 sq. ft.7090 Winter Ridge Drive, Castle Pines, CO 80108
MLS# 1777988Listed by: RE/MAX ACCORD - New
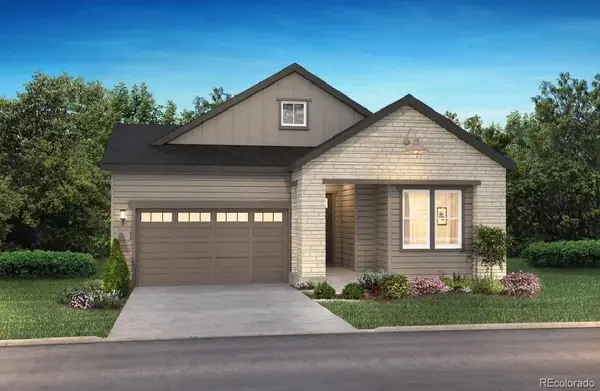 $1,015,820Active3 beds 4 baths3,946 sq. ft.
$1,015,820Active3 beds 4 baths3,946 sq. ft.6749 Fawn Path Lane, Castle Pines, CO 80108
MLS# 5449712Listed by: RE/MAX PROFESSIONALS - New
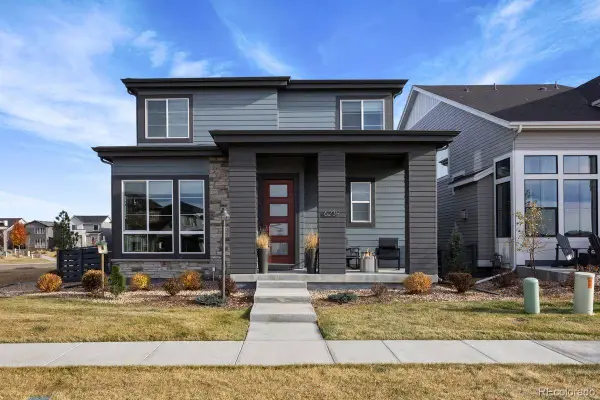 $795,000Active4 beds 4 baths2,825 sq. ft.
$795,000Active4 beds 4 baths2,825 sq. ft.6239 Stable View Street, Castle Pines, CO 80108
MLS# 8098847Listed by: LIV SOTHEBY'S INTERNATIONAL REALTY - New
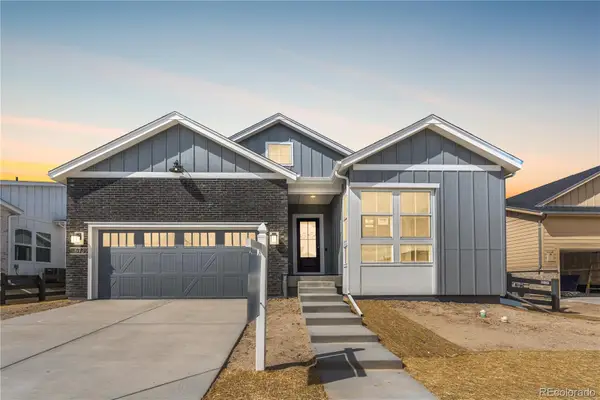 $1,074,510Active3 beds 4 baths4,394 sq. ft.
$1,074,510Active3 beds 4 baths4,394 sq. ft.6739 Fawn Path Lane, Castle Pines, CO 80108
MLS# 8674523Listed by: RE/MAX PROFESSIONALS - New
 $634,900Active3 beds 3 baths2,686 sq. ft.
$634,900Active3 beds 3 baths2,686 sq. ft.7184 Bedlam Drive, Castle Pines, CO 80108
MLS# 7468098Listed by: REALTY ONE GROUP PLATINUM ELITE - New
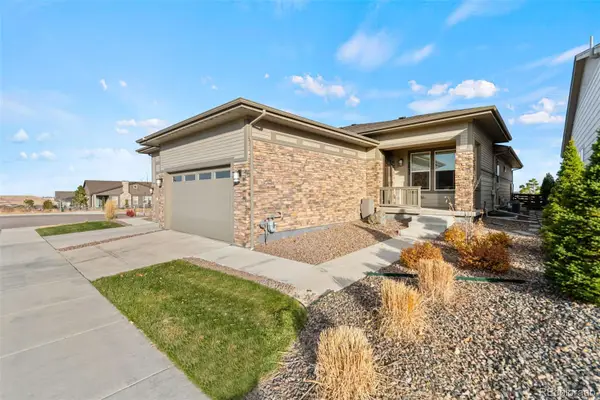 $699,000Active3 beds 2 baths3,486 sq. ft.
$699,000Active3 beds 2 baths3,486 sq. ft.2032 Sagerock, Castle Rock, CO 80108
MLS# 2087383Listed by: RE/MAX LEADERS
