6358 Rockingham Court, Castle Pines, CO 80108
Local realty services provided by:LUX Real Estate Company ERA Powered
6358 Rockingham Court,Castle Pines, CO 80108
$1,194,900
- 5 Beds
- 5 Baths
- 5,326 sq. ft.
- Single family
- Active
Listed by: phillip booghierPhillip@Phillipbooghier.com,303-961-6956
Office: liv sotheby's international realty
MLS#:6798830
Source:ML
Price summary
- Price:$1,194,900
- Price per sq. ft.:$224.35
About this home
At the edge of a quiet cul-de-sac in Castle Pines sought-after Skyline Ridge subdivision, where open fields stretch toward the mountains and the sky never feels out of reach, 6358 Rockingham Court stands as a rare blend of elevated design, everyday comfort, and unforgettable views. Here, the backdrop is everything—the covered deck becomes a front-row seat to Colorado’s changing skies, with panoramic vistas of Castle Rock and Pikes Peak greeting you from sunrise to starlight, framed by oversized windows and the soft hush of surrounding nature. Deer and elk pass by regularly, yet you're just minutes from top schools, neighborhood parks, and the conveniences of town. It’s that rare setting where serenity and access go hand-in-hand. Step inside, and the tone is set immediately. A soaring 18-foot ceiling, walls of glass, and a seamless flow between great room, kitchen, and dining create a home that feels open yet grounded. Whether you're hosting a lively gathering or savoring a quiet morning, the space adapts effortlessly. The chef’s kitchen is both beautiful and functional—anchored by a charcoal quartz island, espresso cabinetry, and a full suite of stainless steel appliances. A walk-in pantry and butler’s pantry offer the kind of behind-the-scenes functionality every entertainer appreciates. Designed with intention, the main level includes a dedicated home office and a private guest suite with its own bath—ideal for extended stays or multi-generational living. Upstairs, the primary suite offers true escape—elevated above it all with sweeping views, a spa-like bath, and a walk-in closet that’s equal parts luxury and utility. The bridge-style layout provides privacy, connecting to a spacious loft, three secondary bedrooms, and a well-appointed laundry room. With a split 3-car garage, an 1,800+ SF unfinished basement with 9' ceilings and rough-ins, and a landscaped backyard, this home delivers a lifestyle as expansive as the views.
Contact an agent
Home facts
- Year built:2022
- Listing ID #:6798830
Rooms and interior
- Bedrooms:5
- Total bathrooms:5
- Full bathrooms:2
- Half bathrooms:1
- Living area:5,326 sq. ft.
Heating and cooling
- Cooling:Air Conditioning-Room
- Heating:Forced Air
Structure and exterior
- Roof:Shingle
- Year built:2022
- Building area:5,326 sq. ft.
- Lot area:0.23 Acres
Schools
- High school:Rock Canyon
- Middle school:Rocky Heights
- Elementary school:Buffalo Ridge
Utilities
- Water:Public
- Sewer:Public Sewer
Finances and disclosures
- Price:$1,194,900
- Price per sq. ft.:$224.35
- Tax amount:$9,069 (2024)
New listings near 6358 Rockingham Court
- Coming Soon
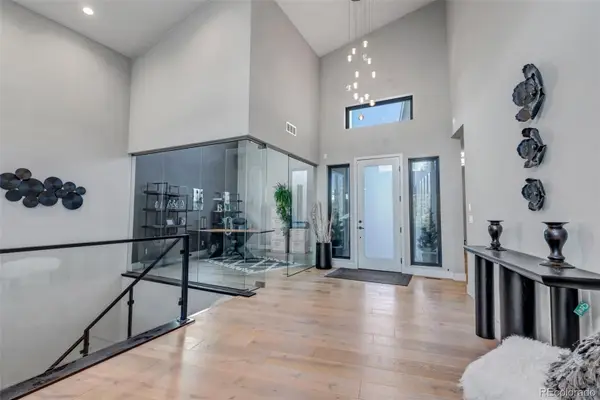 $1,825,000Coming Soon4 beds 5 baths
$1,825,000Coming Soon4 beds 5 baths7125 Skygazer Street, Castle Pines, CO 80108
MLS# 9795790Listed by: GUIDA & CO, LLC - New
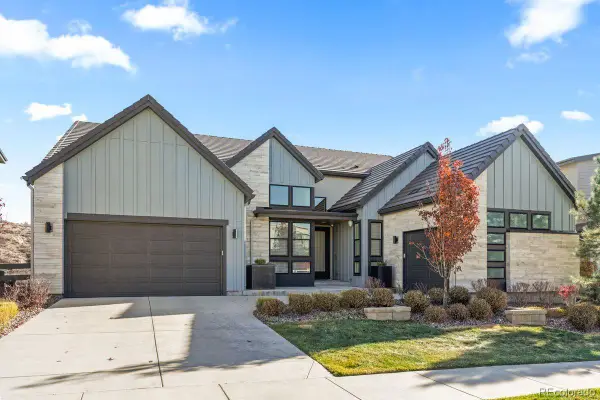 $2,500,000Active4 beds 4 baths5,718 sq. ft.
$2,500,000Active4 beds 4 baths5,718 sq. ft.7162 Skygazer Street, Castle Pines, CO 80108
MLS# 4826366Listed by: LIV SOTHEBY'S INTERNATIONAL REALTY - New
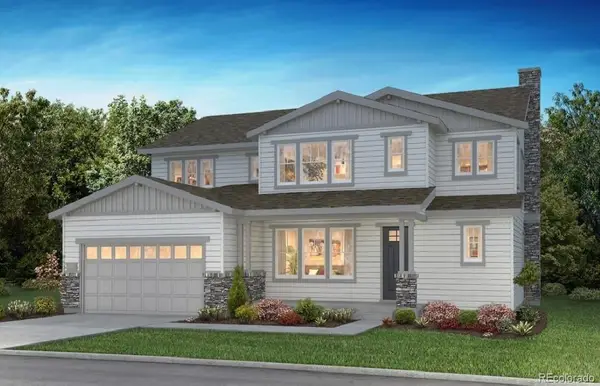 $1,675,160Active6 beds 6 baths5,329 sq. ft.
$1,675,160Active6 beds 6 baths5,329 sq. ft.6466 Still Pine Circle, Castle Pines, CO 80108
MLS# 2881809Listed by: RE/MAX PROFESSIONALS - New
 $1,710,490Active7 beds 8 baths6,526 sq. ft.
$1,710,490Active7 beds 8 baths6,526 sq. ft.6469 Still Pine Circle, Castle Pines, CO 80108
MLS# 5382655Listed by: RE/MAX PROFESSIONALS - New
 $1,110,000Active6 beds 5 baths5,069 sq. ft.
$1,110,000Active6 beds 5 baths5,069 sq. ft.7090 Winter Ridge Drive, Castle Pines, CO 80108
MLS# 1777988Listed by: RE/MAX ACCORD - New
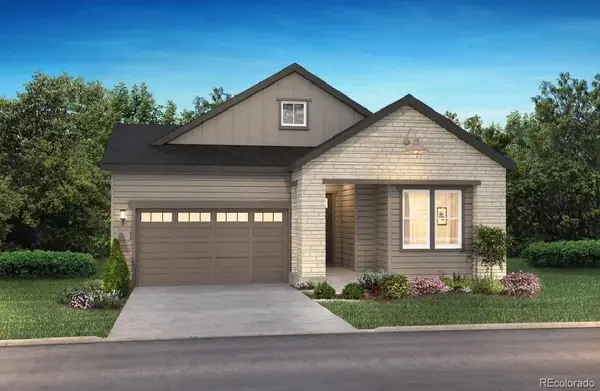 $1,015,820Active3 beds 4 baths3,946 sq. ft.
$1,015,820Active3 beds 4 baths3,946 sq. ft.6749 Fawn Path Lane, Castle Pines, CO 80108
MLS# 5449712Listed by: RE/MAX PROFESSIONALS - New
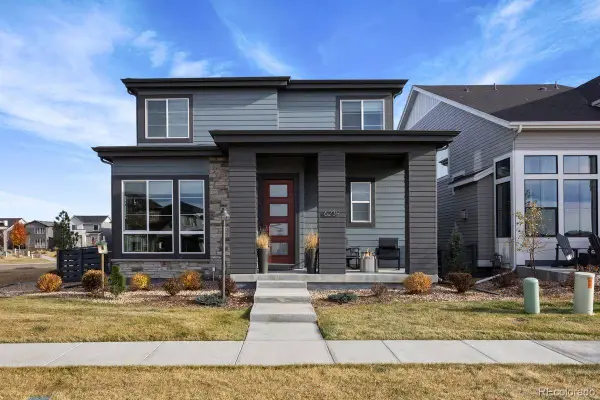 $795,000Active4 beds 4 baths2,825 sq. ft.
$795,000Active4 beds 4 baths2,825 sq. ft.6239 Stable View Street, Castle Pines, CO 80108
MLS# 8098847Listed by: LIV SOTHEBY'S INTERNATIONAL REALTY - New
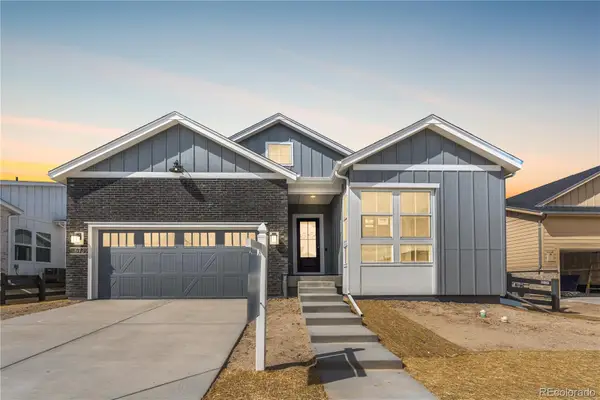 $1,074,510Active3 beds 4 baths4,394 sq. ft.
$1,074,510Active3 beds 4 baths4,394 sq. ft.6739 Fawn Path Lane, Castle Pines, CO 80108
MLS# 8674523Listed by: RE/MAX PROFESSIONALS - New
 $634,900Active3 beds 3 baths2,686 sq. ft.
$634,900Active3 beds 3 baths2,686 sq. ft.7184 Bedlam Drive, Castle Pines, CO 80108
MLS# 7468098Listed by: REALTY ONE GROUP PLATINUM ELITE - New
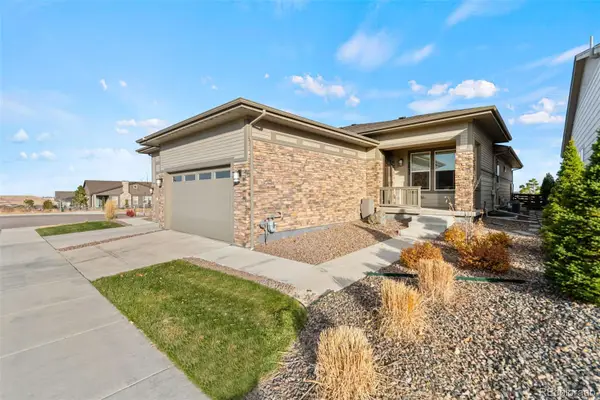 $699,000Active3 beds 2 baths3,486 sq. ft.
$699,000Active3 beds 2 baths3,486 sq. ft.2032 Sagerock, Castle Rock, CO 80108
MLS# 2087383Listed by: RE/MAX LEADERS
