640 Stonemont Court, Castle Pines, CO 80108
Local realty services provided by:ERA Shields Real Estate
640 Stonemont Court,Castle Pines, CO 80108
$849,999
- 3 Beds
- 4 Baths
- 4,389 sq. ft.
- Single family
- Active
Listed by: anna cesario, lori abbeyanna.cesario@compass.com,303-378-0913
Office: compass - denver
MLS#:7602438
Source:ML
Price summary
- Price:$849,999
- Price per sq. ft.:$193.67
- Monthly HOA dues:$67.33
About this home
Welcome to this stunning Castle Pines home on a premier lot in the highly desirable Castle Pines North community. From the moment you arrive, the exceptional curb appeal, mature landscaping, and peaceful setting impress, with the property backing directly to open space and The Ridge at Castle Pines North Golf Course, offering breathtaking views and privacy that define true Colorado living.
Inside, soaring ceilings and expansive windows flood the open floor plan with natural light, while fresh interior paint enhances the modern, move-in-ready feel. The main level is designed for both everyday living and entertaining, featuring a spacious formal dining room, a private office and a chef-inspired kitchen with abundant cabinetry, generous counter space, and a large center island ideal for meal prep or casual gatherings. The adjoining living areas highlight the bright, open layout and offer views from nearly every window. Upstairs, a versatile loft provides a perfect second living space or media area. The primary suite is a serene retreat complete with a five-piece ensuite bath, walk-in closet, and private balcony, perfect for morning coffee or sunset relaxation. Additional bedrooms are spacious and flexible for guests, family, or home office needs. The large unfinished basement with egress windows invites endless possibilities for a gym, theater, or recreation space, and the tandem three-car garage offers plenty of room for vehicles and storage. Step outside to an entertainer’s dream backyard, featuring a spacious brick patio with open and covered areas, a grill, wood-burning fireplace, and tranquil waterfall feature, an idyllic setting for gatherings or quiet evenings under the stars. The location completes the package with easy access to parks, walking trails, top-rated schools, a community pool, and nearby shops, restaurants, and highway connections. This home perfectly combines comfort, style, and an unbeatable location for the best of Castle Pines living.
Contact an agent
Home facts
- Year built:1999
- Listing ID #:7602438
Rooms and interior
- Bedrooms:3
- Total bathrooms:4
- Full bathrooms:3
- Living area:4,389 sq. ft.
Heating and cooling
- Cooling:Central Air
- Heating:Forced Air
Structure and exterior
- Roof:Composition
- Year built:1999
- Building area:4,389 sq. ft.
- Lot area:0.2 Acres
Schools
- High school:Rock Canyon
- Middle school:Rocky Heights
- Elementary school:Timber Trail
Utilities
- Water:Public
- Sewer:Public Sewer
Finances and disclosures
- Price:$849,999
- Price per sq. ft.:$193.67
- Tax amount:$4,827 (2024)
New listings near 640 Stonemont Court
- New
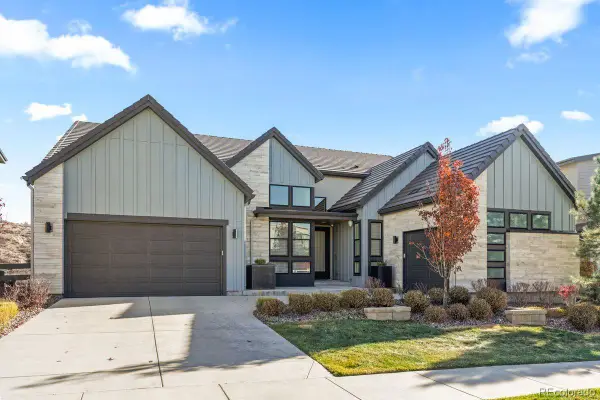 $2,500,000Active4 beds 4 baths5,718 sq. ft.
$2,500,000Active4 beds 4 baths5,718 sq. ft.7162 Skygazer Street, Castle Pines, CO 80108
MLS# 4826366Listed by: LIV SOTHEBY'S INTERNATIONAL REALTY - New
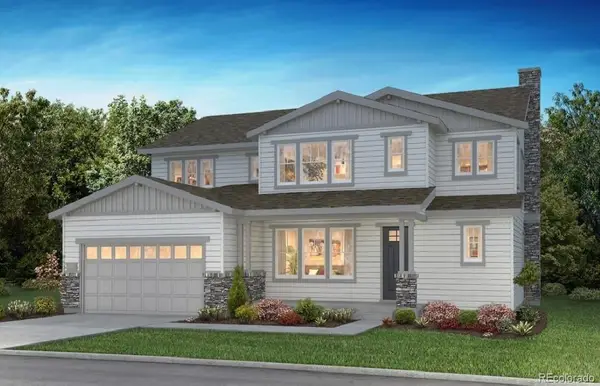 $1,675,160Active6 beds 6 baths5,329 sq. ft.
$1,675,160Active6 beds 6 baths5,329 sq. ft.6466 Still Pine Circle, Castle Pines, CO 80108
MLS# 2881809Listed by: RE/MAX PROFESSIONALS - New
 $1,710,490Active7 beds 8 baths6,526 sq. ft.
$1,710,490Active7 beds 8 baths6,526 sq. ft.6469 Still Pine Circle, Castle Pines, CO 80108
MLS# 5382655Listed by: RE/MAX PROFESSIONALS - New
 $1,110,000Active6 beds 5 baths5,069 sq. ft.
$1,110,000Active6 beds 5 baths5,069 sq. ft.7090 Winter Ridge Drive, Castle Pines, CO 80108
MLS# 1777988Listed by: RE/MAX ACCORD - New
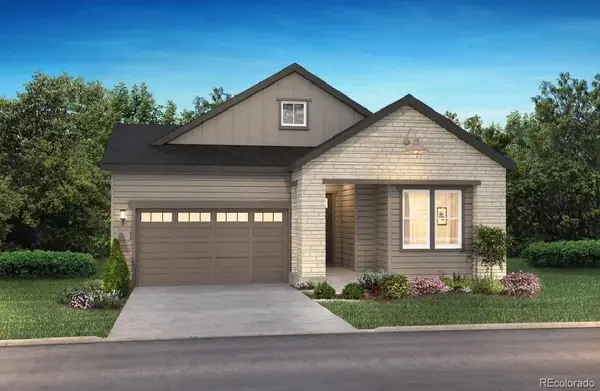 $1,015,820Active3 beds 4 baths3,946 sq. ft.
$1,015,820Active3 beds 4 baths3,946 sq. ft.6749 Fawn Path Lane, Castle Pines, CO 80108
MLS# 5449712Listed by: RE/MAX PROFESSIONALS - New
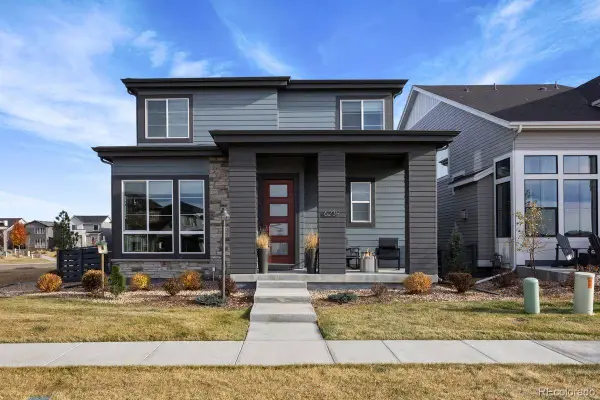 $795,000Active4 beds 4 baths2,825 sq. ft.
$795,000Active4 beds 4 baths2,825 sq. ft.6239 Stable View Street, Castle Pines, CO 80108
MLS# 8098847Listed by: LIV SOTHEBY'S INTERNATIONAL REALTY - New
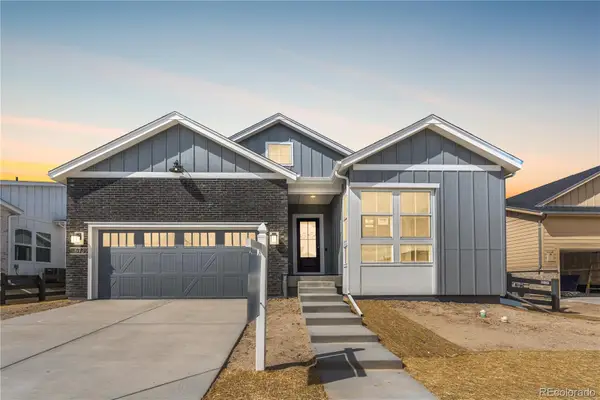 $1,074,510Active3 beds 4 baths4,394 sq. ft.
$1,074,510Active3 beds 4 baths4,394 sq. ft.6739 Fawn Path Lane, Castle Pines, CO 80108
MLS# 8674523Listed by: RE/MAX PROFESSIONALS - New
 $634,900Active3 beds 3 baths2,686 sq. ft.
$634,900Active3 beds 3 baths2,686 sq. ft.7184 Bedlam Drive, Castle Pines, CO 80108
MLS# 7468098Listed by: REALTY ONE GROUP PLATINUM ELITE - New
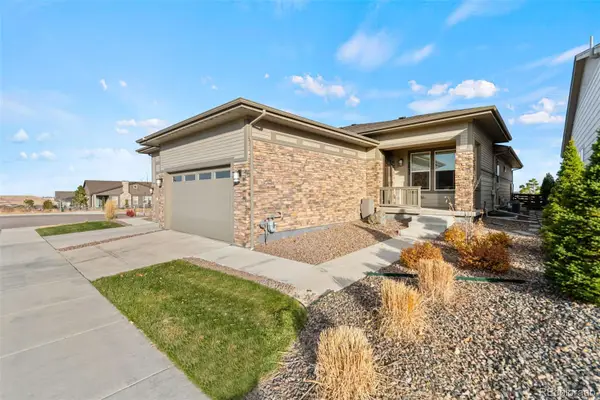 $699,000Active3 beds 2 baths3,486 sq. ft.
$699,000Active3 beds 2 baths3,486 sq. ft.2032 Sagerock, Castle Rock, CO 80108
MLS# 2087383Listed by: RE/MAX LEADERS - New
 $550,360Active3 beds 3 baths1,319 sq. ft.
$550,360Active3 beds 3 baths1,319 sq. ft.6800 Merseyside Lane #166, Castle Pines, CO 80108
MLS# 2411109Listed by: LANDMARK RESIDENTIAL BROKERAGE
