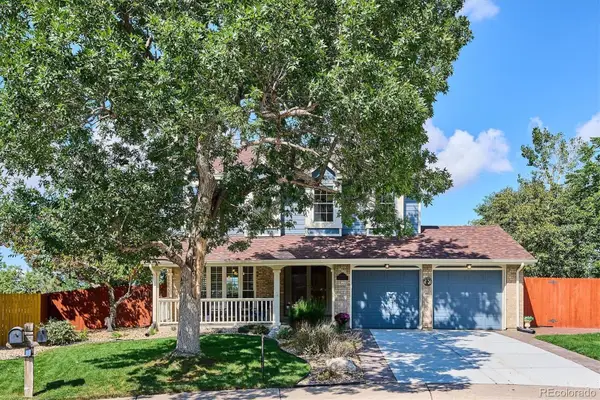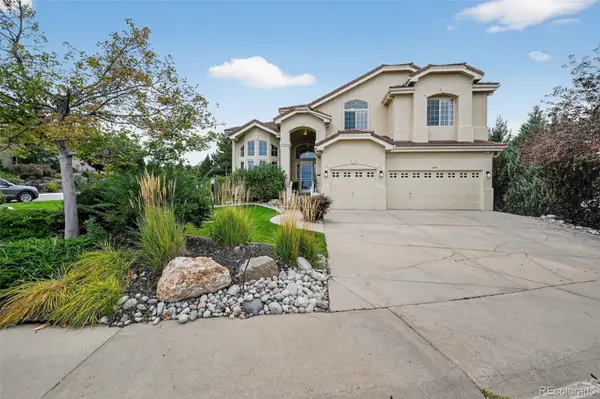6451 Kenzie Circle, Castle Pines, CO 80108
Local realty services provided by:ERA Teamwork Realty
6451 Kenzie Circle,Castle Pines, CO 80108
$985,000
- 5 Beds
- 5 Baths
- 5,446 sq. ft.
- Single family
- Active
Listed by:piyush ashraREALTORPA@GMAIL.COM,720-838-3777
Office:mb vibrant real estate, inc
MLS#:8659147
Source:ML
Price summary
- Price:$985,000
- Price per sq. ft.:$180.87
About this home
Exquisite Keystone II Home in Timberline, Castle Pines !!! Discover the perfect blend of luxury and functionality in this stunning Keystone II floor plan by Taylor Morrison, located in the highly sought-after Timberline community of Castle Pines. This 5-bedroom, 5-bathroom home with a 3-car garage boasts vaulted ceilings and 9-foot ceilings on every level, creating an airy, open feel throughout. Main Floor Bedroom & Full Bath – Perfect for guests, Private Study/Home Office with elegant French doors, Great Room with soaring ceilings, fireplace, and a custom backsplash, Gourmet Kitchen with stylish finishes and an upgraded backsplash, Professionally Finished Backyard with a stamped concrete patio, sprinkler system, and stained fencing, Covered Patio for year-round enjoyment, Technology & Comfort Upgrades: Pre-wired Home Theater System – 7.2 in the living room, 5.2 in the primary bedroom, plus projector pre-wiring in the primary suite, Projector & Screen Included (pre-wired setup), Remote-Controlled Dual Shade Blinds – Honeycomb blackout shades in all bedrooms, Water Softener & RO Water System, The unfinished basement features rough-ins for future expansion and additional storage space. Prime Location & Top Schools: Award-Winning Douglas County School District – Minutes away from highly rated elementary, middle, and Rock Canyon High School, Close to neighborhood parks, Daniels Park, and The Country Club at Castle Pines, Easy access to E-470, I-25, DTC, and Castle Rock Outlet Mall for shopping and dining, HOA included in property taxes (Metro Tax District) Don't miss this incredible opportunity to experience elevated living in Castle Pines. Schedule your private showing today!
Contact an agent
Home facts
- Year built:2021
- Listing ID #:8659147
Rooms and interior
- Bedrooms:5
- Total bathrooms:5
- Full bathrooms:3
- Half bathrooms:1
- Living area:5,446 sq. ft.
Heating and cooling
- Cooling:Air Conditioning-Room
- Heating:Forced Air
Structure and exterior
- Roof:Composition
- Year built:2021
- Building area:5,446 sq. ft.
- Lot area:0.23 Acres
Schools
- High school:Rock Canyon
- Middle school:Rocky Heights
- Elementary school:Buffalo Ridge
Utilities
- Water:Public
- Sewer:Public Sewer
Finances and disclosures
- Price:$985,000
- Price per sq. ft.:$180.87
- Tax amount:$8,684 (2024)
New listings near 6451 Kenzie Circle
- New
 $849,999Active3 beds 4 baths4,389 sq. ft.
$849,999Active3 beds 4 baths4,389 sq. ft.640 Stonemont Court, Castle Pines, CO 80108
MLS# 7602438Listed by: COMPASS - DENVER  $875,000Active4 beds 4 baths4,239 sq. ft.
$875,000Active4 beds 4 baths4,239 sq. ft.687 Briar Haven Drive, Castle Pines, CO 80108
MLS# 8856323Listed by: DENVER R.E.S.- New
 $1,592,750Active4 beds 5 baths5,741 sq. ft.
$1,592,750Active4 beds 5 baths5,741 sq. ft.7317 Timberstone Street, Castle Pines, CO 80108
MLS# 9656150Listed by: RE/MAX PROFESSIONALS - Open Sun, 11am to 1pmNew
 $1,159,000Active5 beds 3 baths4,328 sq. ft.
$1,159,000Active5 beds 3 baths4,328 sq. ft.1118 Berganot Trail, Castle Pines, CO 80108
MLS# 3674747Listed by: COLDWELL BANKER REALTY 24 - New
 $899,900Active4 beds 4 baths3,622 sq. ft.
$899,900Active4 beds 4 baths3,622 sq. ft.7263 Wembley Place, Castle Pines, CO 80108
MLS# 3612026Listed by: RE/MAX ALLIANCE  $1,100,000Pending3 beds 3 baths4,578 sq. ft.
$1,100,000Pending3 beds 3 baths4,578 sq. ft.7103 Canyonpoint Road, Castle Pines, CO 80108
MLS# 6721993Listed by: JASON MITCHELL REAL ESTATE COLORADO, LLC- New
 $998,000Active6 beds 5 baths5,471 sq. ft.
$998,000Active6 beds 5 baths5,471 sq. ft.6450 Montano Place, Castle Pines, CO 80108
MLS# 4530981Listed by: TRELORA REALTY, INC. - Open Sat, 2 to 4pmNew
 $980,000Active4 beds 4 baths3,941 sq. ft.
$980,000Active4 beds 4 baths3,941 sq. ft.6810 Brendon Place, Castle Pines, CO 80108
MLS# 5666294Listed by: REALTY ONE GROUP ELEVATIONS, LLC - New
 $725,000Active3 beds 3 baths2,882 sq. ft.
$725,000Active3 beds 3 baths2,882 sq. ft.8467 Brambleridge Drive, Castle Pines, CO 80108
MLS# 1644377Listed by: KENTWOOD REAL ESTATE DTC, LLC - Open Sat, 12 to 3pm
 $959,999Active4 beds 4 baths3,418 sq. ft.
$959,999Active4 beds 4 baths3,418 sq. ft.1655 Stable View Drive, Castle Pines, CO 80108
MLS# 5166039Listed by: HOMESMART REALTY
