6475 Steuben Court, Castle Pines, CO 80108
Local realty services provided by:LUX Real Estate Company ERA Powered
6475 Steuben Court,Castle Pines, CO 80108
$1,149,000
- 4 Beds
- 4 Baths
- 5,434 sq. ft.
- Single family
- Active
Listed by:dawn m beaverDawnMarieHomes1@gmail.com,719-243-6888
Office:coldwell banker realty bk
MLS#:5728986
Source:ML
Price summary
- Price:$1,149,000
- Price per sq. ft.:$211.45
About this home
WELCOME HOME to our fabulous 4 bed/3.5 bath, 2 Story w/ split 3 car garage! Situated in the desirable Castle Pines community on a large Cul-de-Sac lot with trails, green space and playground behind.
This home has that je ne sais quoi, featuring a beautiful 2 story foyer w/ grand staircase and an abundance of natural light flowing about. Opening to a formal dining room and wrapping around to a showstopping designer kitchen w/ large island, offering addt’l seating, SS appliances, double ovens, backsplash accents, ample cabinetry, and large walk-in pantry! Separate breakfast nook could make for a sun-filled reading nook. Cozy up by the fireplace in the warm, welcoming great room. Gorgeous flooring throughout. A private office tucked behind French doors.
Just above the grand staircase, is a generous sized loft for TV, gaming, crafting, etc.
Down the hall, a warm primary suite with ensuite 5pc bath, complete w/ large shower, deep soaking tub, double vanities, and custom tile flooring with huge walk in closet w/ custom built-in shelving.
Completing the upstairs: 3 additional bedrooms, 1 guest suite with full bathroom, 1 more full bathroom, and full laundry room with beautiful tile flooring, cabinetry and sink.
Enjoy entertaining in this lavish and well-planned backyard with covered porch, separate extra patio for hot tub or pergola. Custom built retaining wall, spruce trees and shrubs with xeriscaping for low maintenance. Invite the neighbors and host those BBQ’s and bonfires! Watch the wildlife from your yard.
No HOA fees. Close to Shopping, Dining, Schools. Quick, easy access to I-25.
Bonus inclusions:
Home warranty, separate patio for hot tub, French drain system, window coverings, radon mitigation system, window well coverings, ring doorbell with 4 cameras, Nest thermostat, washer & dryer, garage refrigerator, Samsung 75 inch with wall mount, Samsung sound bar with subwoofer and base booster
Contact an agent
Home facts
- Year built:2022
- Listing ID #:5728986
Rooms and interior
- Bedrooms:4
- Total bathrooms:4
- Full bathrooms:3
- Half bathrooms:1
- Living area:5,434 sq. ft.
Heating and cooling
- Cooling:Central Air
- Heating:Forced Air, Natural Gas
Structure and exterior
- Roof:Composition
- Year built:2022
- Building area:5,434 sq. ft.
- Lot area:0.3 Acres
Schools
- High school:Rock Canyon
- Middle school:Rocky Heights
- Elementary school:Buffalo Ridge
Utilities
- Water:Public
- Sewer:Public Sewer
Finances and disclosures
- Price:$1,149,000
- Price per sq. ft.:$211.45
- Tax amount:$8,294 (2024)
New listings near 6475 Steuben Court
- Coming Soon
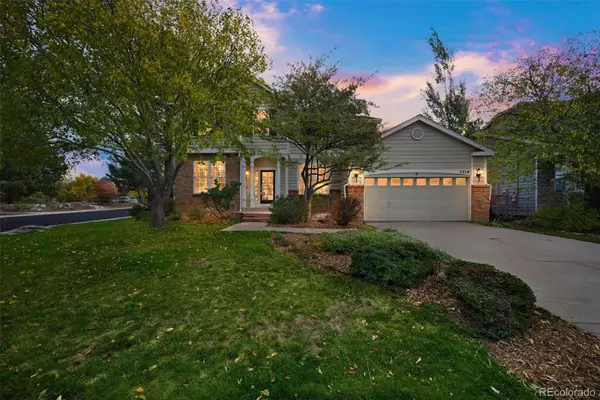 $779,000Coming Soon4 beds 3 baths
$779,000Coming Soon4 beds 3 baths7218 Campden Place, Castle Pines, CO 80108
MLS# 3473153Listed by: TRELORA REALTY, INC. - New
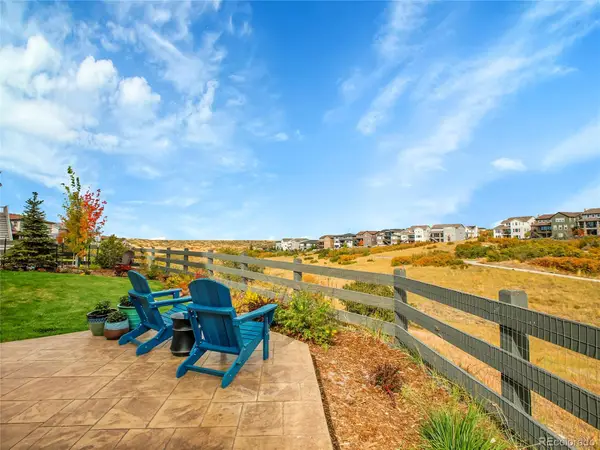 $839,900Active4 beds 4 baths2,442 sq. ft.
$839,900Active4 beds 4 baths2,442 sq. ft.6906 Oak Canyon Circle, Castle Pines, CO 80108
MLS# 9489851Listed by: WINDERMERE DTC - Coming Soon
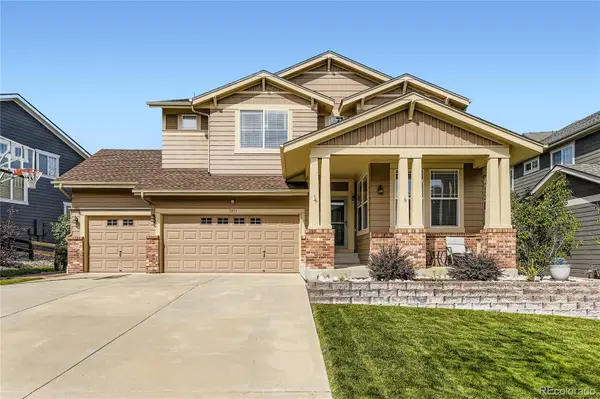 $840,000Coming Soon3 beds 3 baths
$840,000Coming Soon3 beds 3 baths7257 Arco Iris Lane, Castle Pines, CO 80108
MLS# 5950907Listed by: NEXTHOME ASPIRE - New
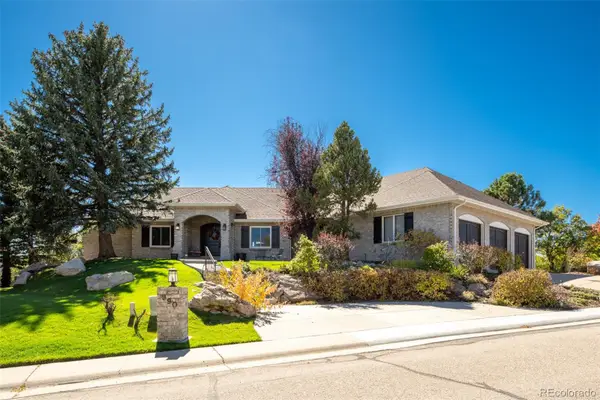 $1,695,000Active5 beds 5 baths5,519 sq. ft.
$1,695,000Active5 beds 5 baths5,519 sq. ft.990 Glen Oaks Avenue, Castle Pines, CO 80108
MLS# 6319141Listed by: RE/MAX OF CHERRY CREEK - New
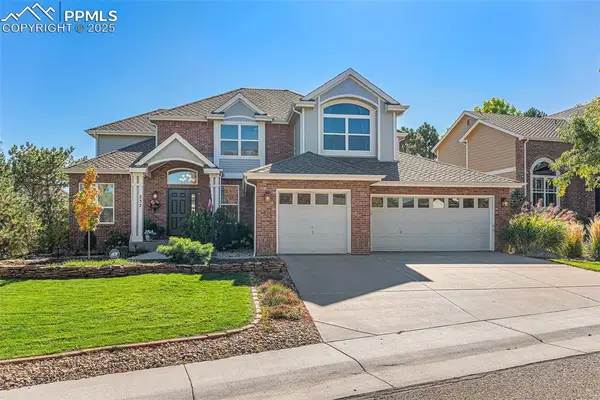 $1,069,000Active4 beds 4 baths3,937 sq. ft.
$1,069,000Active4 beds 4 baths3,937 sq. ft.252 Huntley Court, Castle Pines, CO 80108
MLS# 4166395Listed by: JASON MITCHELL REAL ESTATE COLORADO, LLC DBA JMG - New
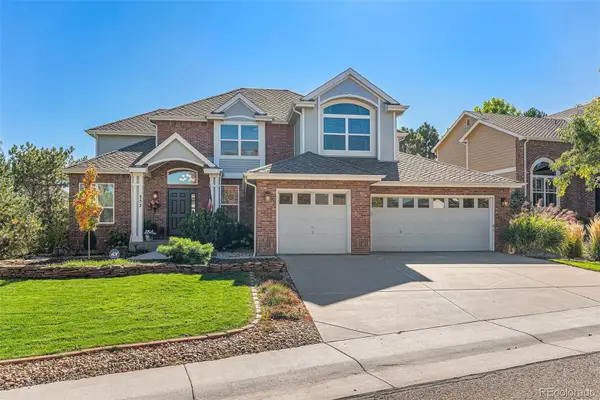 $1,069,000Active4 beds 4 baths3,937 sq. ft.
$1,069,000Active4 beds 4 baths3,937 sq. ft.252 Huntley Court, Castle Pines, CO 80108
MLS# 2775362Listed by: JASON MITCHELL REAL ESTATE COLORADO, LLC - New
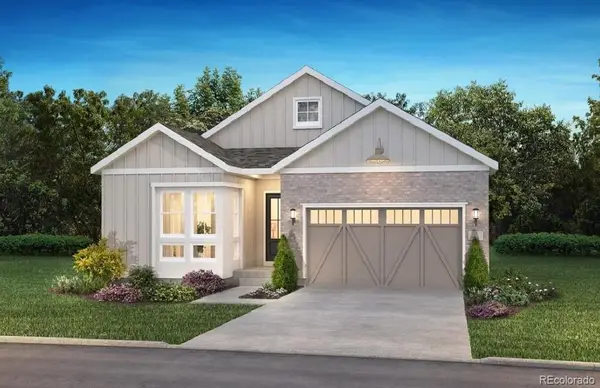 $1,262,672Active4 beds 5 baths4,802 sq. ft.
$1,262,672Active4 beds 5 baths4,802 sq. ft.6826 Fawn Path Way, Castle Pines, CO 80108
MLS# 2123235Listed by: RE/MAX PROFESSIONALS - New
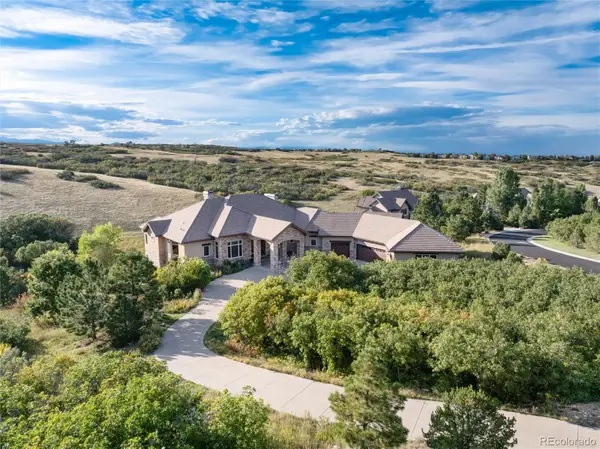 $3,100,000Active5 beds 8 baths8,256 sq. ft.
$3,100,000Active5 beds 8 baths8,256 sq. ft.13079 Whisper Canyon Road, Castle Pines, CO 80108
MLS# 3960464Listed by: HOMESMART - New
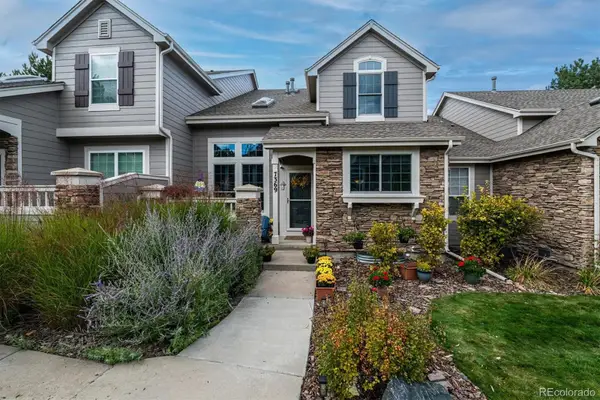 $550,000Active3 beds 4 baths2,415 sq. ft.
$550,000Active3 beds 4 baths2,415 sq. ft.7369 Norfolk Place, Castle Pines, CO 80108
MLS# 7386031Listed by: EXP REALTY, LLC
