6906 Oak Canyon Circle, Castle Pines, CO 80108
Local realty services provided by:LUX Real Estate Company ERA Powered
Listed by:meg bentemeg.bente@windermere.com,720-939-5184
Office:windermere dtc
MLS#:9489851
Source:ML
Price summary
- Price:$839,900
- Price per sq. ft.:$343.94
- Monthly HOA dues:$143
About this home
If indoor/outdoor living with gorgeous panoramic multi-level views and privacy is important to you, this house is a must-see! You will fall in love with the living room/kitchen great room featuring center opening sliding glass doors that lead directly onto an expansive deck, overlooking the beautiful trails and open space of this community.
Additional features on the main level include continuous luxury vinyl flooring, a large kitchen island, and a butler's pantry/mudroom. The open concept layout provides seamless access to the living room, which shares those stunning views, along with a convenient half bath.
This home offers 4 bedrooms and 4 bathrooms, including a finished basement. The upper level boasts the primary suite, laundry room, and two additional bedrooms with a shared full bath. The walkout finished basement adds even more living space, featuring an additional living room, bedroom, and full bath.
Situated on a pie-shaped lot with no homes directly behind, this property ensures privacy on every level. The owners have invested over $50K in exterior improvements, enhancing the large yard without sparing any expense. Beyond the covered lower patio, there's a stamped concrete patio perfect for a hot tub and a serene spot to enjoy morning coffee as you soak in the incredible sunrise views.
The professionally landscaped yard is adorned with trees, bushes, and flowers, creating a relaxing private oasis. This home is better than brand new— all systems are just over a year old, and all finishing expenses have been taken care of. It’s truly move-in ready.
The Canyons community offers exceptional amenities for both relaxation and an active lifestyle. The Canyon House clubhouse features community rooms, fitness studios, a patio area with fire pits, and an on-site restaurant. Additionally, residents can enjoy a resort-style pool, pickleball courts, and 15 miles of scenic trails, along with a coffee house.
Contact an agent
Home facts
- Year built:2024
- Listing ID #:9489851
Rooms and interior
- Bedrooms:4
- Total bathrooms:4
- Full bathrooms:2
- Half bathrooms:1
- Living area:2,442 sq. ft.
Heating and cooling
- Cooling:Central Air
- Heating:Forced Air
Structure and exterior
- Roof:Composition
- Year built:2024
- Building area:2,442 sq. ft.
- Lot area:0.13 Acres
Schools
- High school:Rock Canyon
- Middle school:Rocky Heights
- Elementary school:Timber Trail
Utilities
- Water:Public
- Sewer:Public Sewer
Finances and disclosures
- Price:$839,900
- Price per sq. ft.:$343.94
- Tax amount:$7,987 (2025)
New listings near 6906 Oak Canyon Circle
- Coming Soon
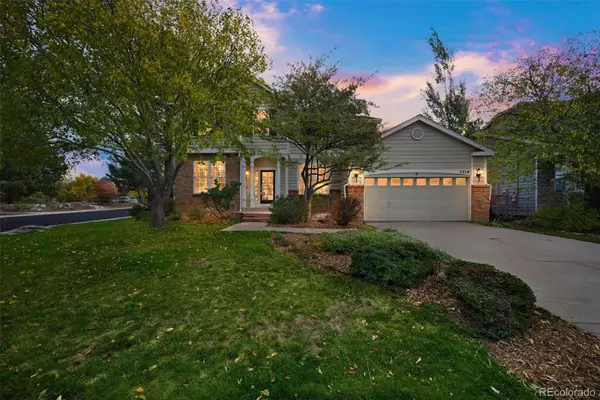 $779,000Coming Soon4 beds 3 baths
$779,000Coming Soon4 beds 3 baths7218 Campden Place, Castle Pines, CO 80108
MLS# 3473153Listed by: TRELORA REALTY, INC. - New
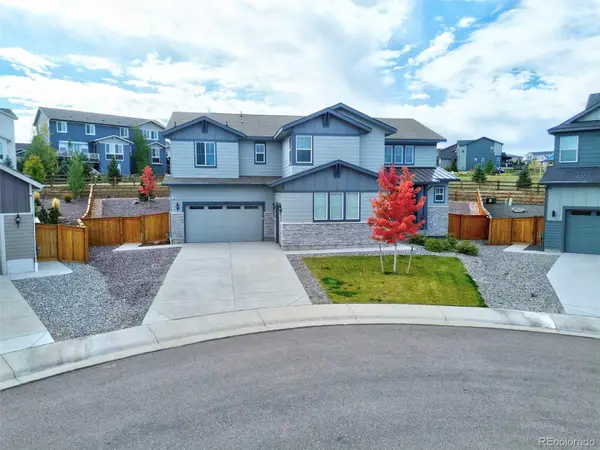 $1,149,000Active4 beds 4 baths5,434 sq. ft.
$1,149,000Active4 beds 4 baths5,434 sq. ft.6475 Steuben Court, Castle Pines, CO 80108
MLS# 5728986Listed by: COLDWELL BANKER REALTY BK - Coming Soon
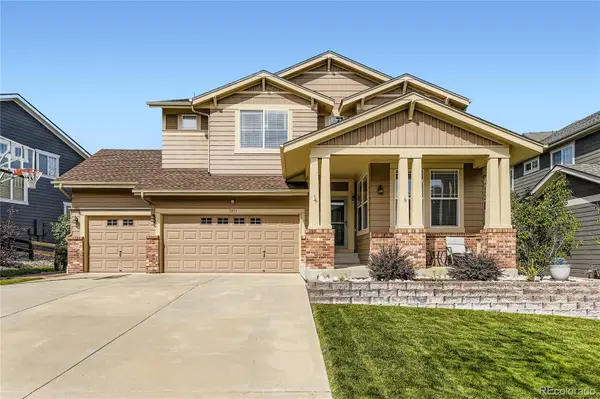 $840,000Coming Soon3 beds 3 baths
$840,000Coming Soon3 beds 3 baths7257 Arco Iris Lane, Castle Pines, CO 80108
MLS# 5950907Listed by: NEXTHOME ASPIRE - New
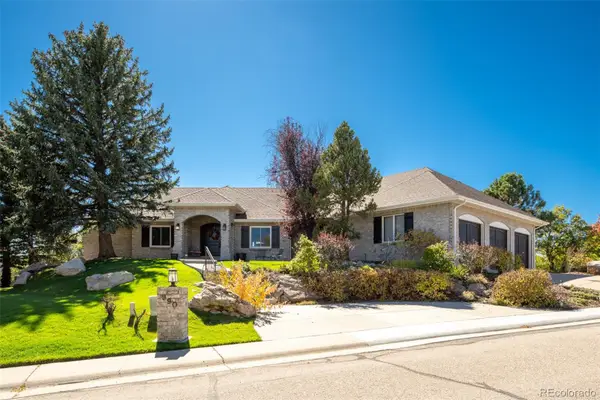 $1,695,000Active5 beds 5 baths5,519 sq. ft.
$1,695,000Active5 beds 5 baths5,519 sq. ft.990 Glen Oaks Avenue, Castle Pines, CO 80108
MLS# 6319141Listed by: RE/MAX OF CHERRY CREEK - New
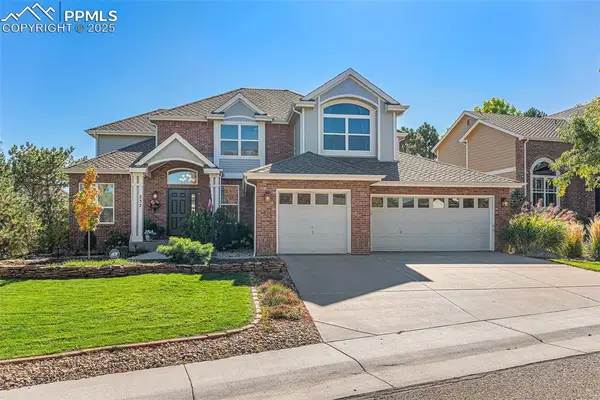 $1,069,000Active4 beds 4 baths3,937 sq. ft.
$1,069,000Active4 beds 4 baths3,937 sq. ft.252 Huntley Court, Castle Pines, CO 80108
MLS# 4166395Listed by: JASON MITCHELL REAL ESTATE COLORADO, LLC DBA JMG - New
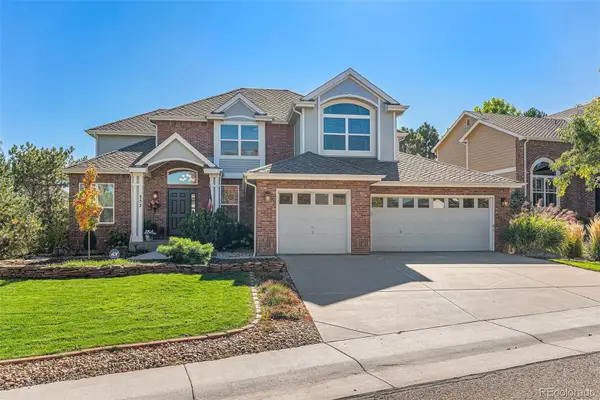 $1,069,000Active4 beds 4 baths3,937 sq. ft.
$1,069,000Active4 beds 4 baths3,937 sq. ft.252 Huntley Court, Castle Pines, CO 80108
MLS# 2775362Listed by: JASON MITCHELL REAL ESTATE COLORADO, LLC - New
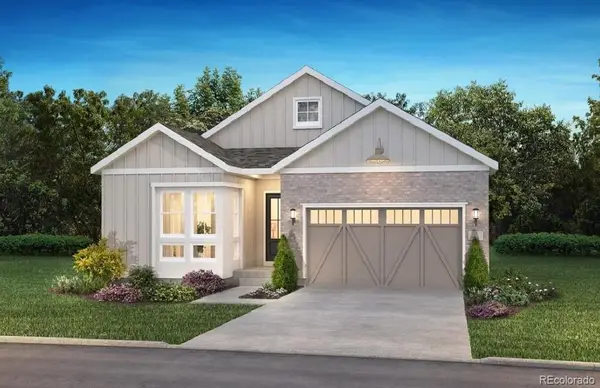 $1,262,672Active4 beds 5 baths4,802 sq. ft.
$1,262,672Active4 beds 5 baths4,802 sq. ft.6826 Fawn Path Way, Castle Pines, CO 80108
MLS# 2123235Listed by: RE/MAX PROFESSIONALS - New
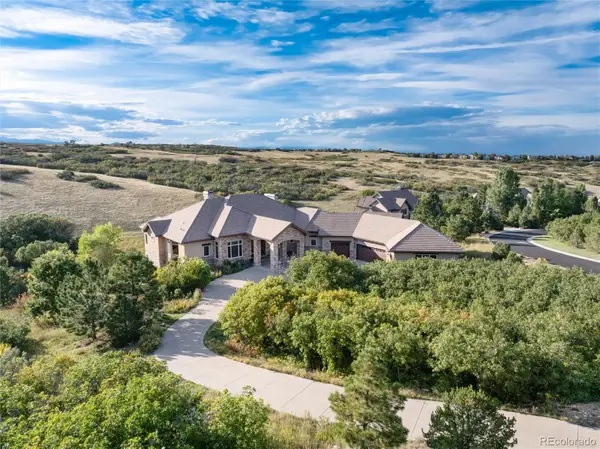 $3,100,000Active5 beds 8 baths8,256 sq. ft.
$3,100,000Active5 beds 8 baths8,256 sq. ft.13079 Whisper Canyon Road, Castle Pines, CO 80108
MLS# 3960464Listed by: HOMESMART - New
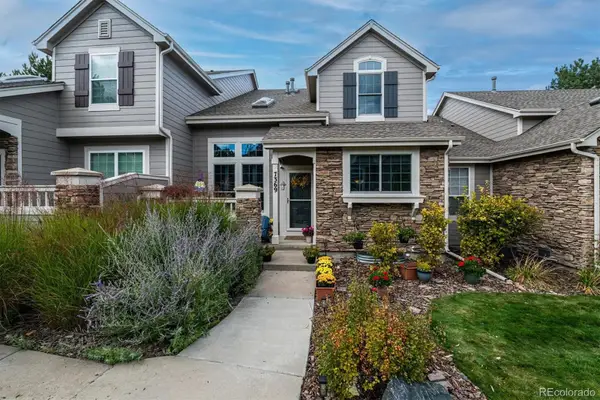 $550,000Active3 beds 4 baths2,415 sq. ft.
$550,000Active3 beds 4 baths2,415 sq. ft.7369 Norfolk Place, Castle Pines, CO 80108
MLS# 7386031Listed by: EXP REALTY, LLC
