6561 Ocaso Drive, Castle Pines, CO 80108
Local realty services provided by:ERA Shields Real Estate
6561 Ocaso Drive,Castle Pines, CO 80108
$1,039,000
- 3 Beds
- 3 Baths
- 4,311 sq. ft.
- Single family
- Active
Listed by: ryan parkerRyanParker@epique.me,720-373-1363
Office: epique realty
MLS#:4778328
Source:ML
Price summary
- Price:$1,039,000
- Price per sq. ft.:$241.01
- Monthly HOA dues:$70
About this home
Marvel at this desirable, Executive home in Castle Pines North! Enter the foyer and be swept away by the most unique feature of this home - a European-inspired outdoor courtyard that's open to the sky above! With two sets of French doors, 2-story windows, and a gas fireplace, you can create a courtyard oasis visible from most of the main level. Moving through the main level, you will find a large primary suite with double-sided fireplace and plenty of room for a California king-size bed, plus seating area. The en-suite bathroom has a large walk-in shower and big soaking tub, double-sink vanity, large walk-in closet, and separate water closet. Enjoy the rest of the open floorplan perfect for entertaining, where the vaulted family room flows into the luxury kitchen, complete with white granite countertops, high gloss cabinets, an oversized island, double ovens, and a bar nook with wine fridge. Two-story windows drench the living space with natural light. The formal dining room is suitable for a large table with easy access to the kitchen. A separate living room provides the perfect area for a sitting room or lounge setup with enough room for 2 love seats, oversized chairs, or large sofa. Tucked away in the corner of the main level is a private study. Also included, is an updated half bath with granite countertop. Moving upstairs, you will find two bedrooms with reach-in closets. Between the two bedrooms, sits an updated full bath with granite countertop, double-sink vanity, and a separate wet room. At the top of the stairs, overlooking the family room and kitchen, is a large loft providing flex space to use at your discretion. Attached to the home is an oversized 2-car garage and oversized single-car garage. Relax or play in the expansive backyard with professional landscaping, oversized concrete patio slabs, and hot tub! Programmable sprinkler system will help keep your grass green.
Contact an agent
Home facts
- Year built:2002
- Listing ID #:4778328
Rooms and interior
- Bedrooms:3
- Total bathrooms:3
- Full bathrooms:2
- Half bathrooms:1
- Living area:4,311 sq. ft.
Heating and cooling
- Cooling:Central Air
- Heating:Forced Air
Structure and exterior
- Roof:Concrete
- Year built:2002
- Building area:4,311 sq. ft.
- Lot area:0.28 Acres
Schools
- High school:Rock Canyon
- Middle school:Rocky Heights
- Elementary school:Timber Trail
Utilities
- Sewer:Public Sewer
Finances and disclosures
- Price:$1,039,000
- Price per sq. ft.:$241.01
- Tax amount:$6,408 (2024)
New listings near 6561 Ocaso Drive
- New
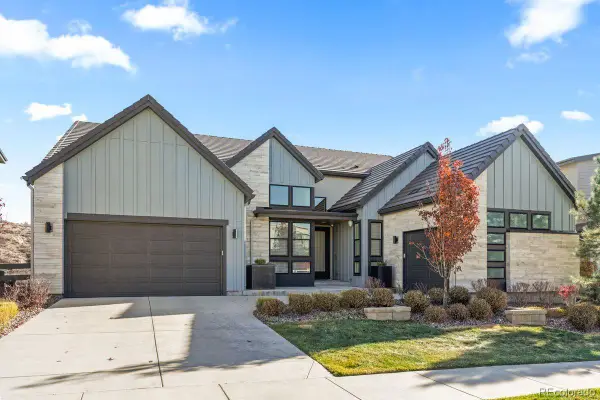 $2,500,000Active4 beds 4 baths5,718 sq. ft.
$2,500,000Active4 beds 4 baths5,718 sq. ft.7162 Skygazer Street, Castle Pines, CO 80108
MLS# 4826366Listed by: LIV SOTHEBY'S INTERNATIONAL REALTY - New
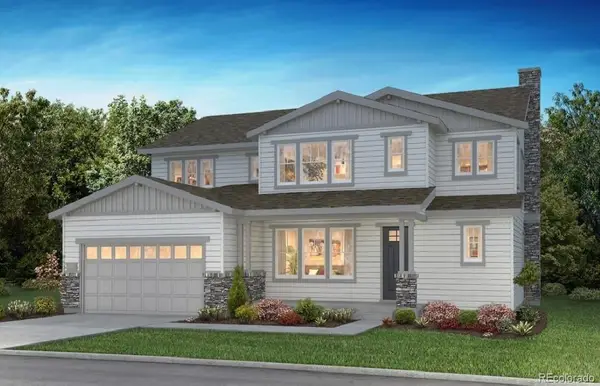 $1,675,160Active6 beds 6 baths5,329 sq. ft.
$1,675,160Active6 beds 6 baths5,329 sq. ft.6466 Still Pine Circle, Castle Pines, CO 80108
MLS# 2881809Listed by: RE/MAX PROFESSIONALS - New
 $1,710,490Active7 beds 8 baths6,526 sq. ft.
$1,710,490Active7 beds 8 baths6,526 sq. ft.6469 Still Pine Circle, Castle Pines, CO 80108
MLS# 5382655Listed by: RE/MAX PROFESSIONALS - New
 $1,110,000Active6 beds 5 baths5,069 sq. ft.
$1,110,000Active6 beds 5 baths5,069 sq. ft.7090 Winter Ridge Drive, Castle Pines, CO 80108
MLS# 1777988Listed by: RE/MAX ACCORD - New
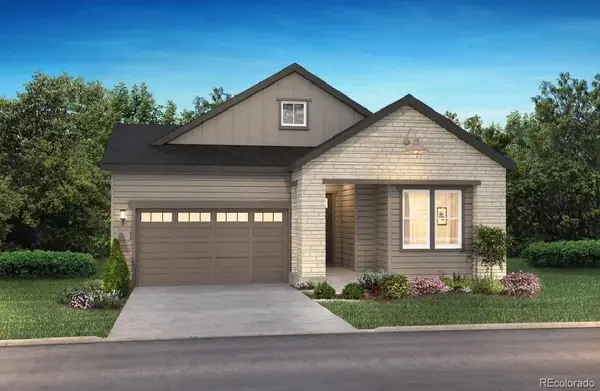 $1,015,820Active3 beds 4 baths3,946 sq. ft.
$1,015,820Active3 beds 4 baths3,946 sq. ft.6749 Fawn Path Lane, Castle Pines, CO 80108
MLS# 5449712Listed by: RE/MAX PROFESSIONALS - New
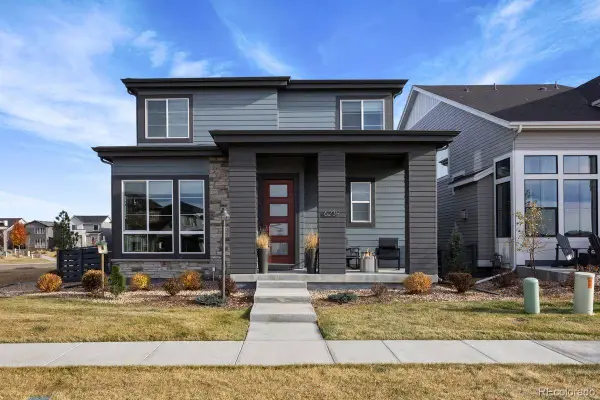 $795,000Active4 beds 4 baths2,825 sq. ft.
$795,000Active4 beds 4 baths2,825 sq. ft.6239 Stable View Street, Castle Pines, CO 80108
MLS# 8098847Listed by: LIV SOTHEBY'S INTERNATIONAL REALTY - New
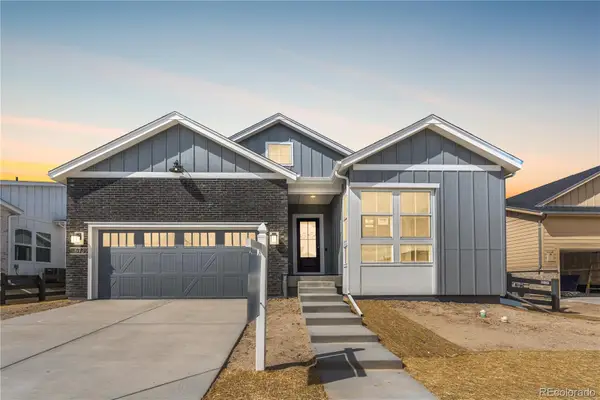 $1,074,510Active3 beds 4 baths4,394 sq. ft.
$1,074,510Active3 beds 4 baths4,394 sq. ft.6739 Fawn Path Lane, Castle Pines, CO 80108
MLS# 8674523Listed by: RE/MAX PROFESSIONALS - New
 $634,900Active3 beds 3 baths2,686 sq. ft.
$634,900Active3 beds 3 baths2,686 sq. ft.7184 Bedlam Drive, Castle Pines, CO 80108
MLS# 7468098Listed by: REALTY ONE GROUP PLATINUM ELITE - New
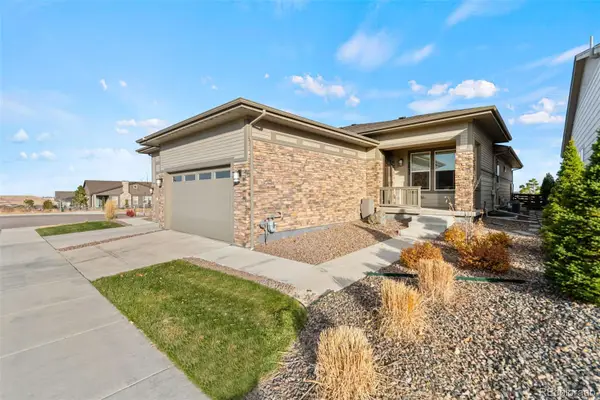 $699,000Active3 beds 2 baths3,486 sq. ft.
$699,000Active3 beds 2 baths3,486 sq. ft.2032 Sagerock, Castle Rock, CO 80108
MLS# 2087383Listed by: RE/MAX LEADERS - New
 $550,360Active3 beds 3 baths1,319 sq. ft.
$550,360Active3 beds 3 baths1,319 sq. ft.6800 Merseyside Lane #166, Castle Pines, CO 80108
MLS# 2411109Listed by: LANDMARK RESIDENTIAL BROKERAGE
