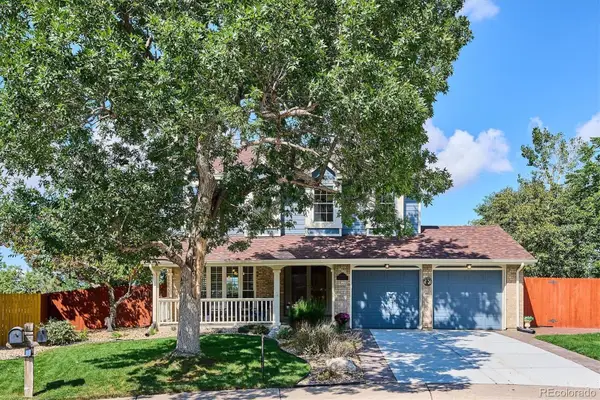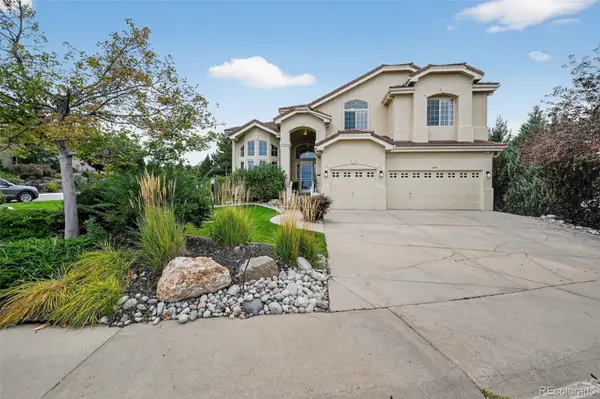6940 Merseyside Lane, Castle Pines, CO 80108
Local realty services provided by:ERA Teamwork Realty
6940 Merseyside Lane,Castle Pines, CO 80108
$424,990
- 2 Beds
- 3 Baths
- 1,291 sq. ft.
- Townhouse
- Pending
Listed by:team kaminskyteam@landmarkcolorado.com,720-248-7653
Office:landmark residential brokerage
MLS#:6895070
Source:ML
Price summary
- Price:$424,990
- Price per sq. ft.:$329.19
- Monthly HOA dues:$125
About this home
BRAND NEW 3-STORY TOWNHOME in desirable Skyline Ridge! QUICK CLOSE. View blue skies from every level, as no neighboring buildings in front. Relax or entertain on the spacious covered patio and pretty front yard area. Commuters rejoice; the Townes are located near I-25 for superior access to the metro area and this 2 bedroom home and flex includes an oversized 1-bay garage. Flooded with natural light, step inside to an open flex space perfect for multiple uses. Up to the main level, you'll find a bright an open kitchen, dining and great room. The modern kitchen, complete with a gas range, boasts sleek grey cabinets accented by sparkling grey quartz countertops. Upstairs on the top floor, relax in 2 bedrooms and have convenient access to the laundry. Cozy primary suite includes walk-in closet and great windows. Ask about our incentives.
Contact an agent
Home facts
- Year built:2024
- Listing ID #:6895070
Rooms and interior
- Bedrooms:2
- Total bathrooms:3
- Full bathrooms:2
- Half bathrooms:1
- Living area:1,291 sq. ft.
Heating and cooling
- Cooling:Central Air
- Heating:Forced Air, Natural Gas
Structure and exterior
- Roof:Composition
- Year built:2024
- Building area:1,291 sq. ft.
Schools
- High school:Rock Canyon
- Middle school:Rocky Heights
- Elementary school:Buffalo Ridge
Utilities
- Water:Public
- Sewer:Public Sewer
Finances and disclosures
- Price:$424,990
- Price per sq. ft.:$329.19
- Tax amount:$1 (2023)
New listings near 6940 Merseyside Lane
- New
 $849,999Active3 beds 4 baths4,389 sq. ft.
$849,999Active3 beds 4 baths4,389 sq. ft.640 Stonemont Court, Castle Pines, CO 80108
MLS# 7602438Listed by: COMPASS - DENVER  $875,000Active4 beds 4 baths4,239 sq. ft.
$875,000Active4 beds 4 baths4,239 sq. ft.687 Briar Haven Drive, Castle Pines, CO 80108
MLS# 8856323Listed by: DENVER R.E.S.- New
 $1,592,750Active4 beds 5 baths5,741 sq. ft.
$1,592,750Active4 beds 5 baths5,741 sq. ft.7317 Timberstone Street, Castle Pines, CO 80108
MLS# 9656150Listed by: RE/MAX PROFESSIONALS - Open Sun, 11am to 1pmNew
 $1,159,000Active5 beds 3 baths4,328 sq. ft.
$1,159,000Active5 beds 3 baths4,328 sq. ft.1118 Berganot Trail, Castle Pines, CO 80108
MLS# 3674747Listed by: COLDWELL BANKER REALTY 24 - New
 $899,900Active4 beds 4 baths3,622 sq. ft.
$899,900Active4 beds 4 baths3,622 sq. ft.7263 Wembley Place, Castle Pines, CO 80108
MLS# 3612026Listed by: RE/MAX ALLIANCE  $1,100,000Pending3 beds 3 baths4,578 sq. ft.
$1,100,000Pending3 beds 3 baths4,578 sq. ft.7103 Canyonpoint Road, Castle Pines, CO 80108
MLS# 6721993Listed by: JASON MITCHELL REAL ESTATE COLORADO, LLC- New
 $998,000Active6 beds 5 baths5,471 sq. ft.
$998,000Active6 beds 5 baths5,471 sq. ft.6450 Montano Place, Castle Pines, CO 80108
MLS# 4530981Listed by: TRELORA REALTY, INC. - Open Sat, 2 to 4pmNew
 $980,000Active4 beds 4 baths3,941 sq. ft.
$980,000Active4 beds 4 baths3,941 sq. ft.6810 Brendon Place, Castle Pines, CO 80108
MLS# 5666294Listed by: REALTY ONE GROUP ELEVATIONS, LLC - New
 $725,000Active3 beds 3 baths2,882 sq. ft.
$725,000Active3 beds 3 baths2,882 sq. ft.8467 Brambleridge Drive, Castle Pines, CO 80108
MLS# 1644377Listed by: KENTWOOD REAL ESTATE DTC, LLC  $959,999Active4 beds 4 baths3,418 sq. ft.
$959,999Active4 beds 4 baths3,418 sq. ft.1655 Stable View Drive, Castle Pines, CO 80108
MLS# 5166039Listed by: HOMESMART REALTY
