6988 Ipswich Court, Castle Pines, CO 80108
Local realty services provided by:ERA Teamwork Realty
6988 Ipswich Court,Castle Pines, CO 80108
$549,900
- 4 Beds
- 4 Baths
- 1,740 sq. ft.
- Townhouse
- Active
Listed by:denise ingramIngramTeam@Listings.com
Office:listings.com
MLS#:9199285
Source:ML
Price summary
- Price:$549,900
- Price per sq. ft.:$316.03
- Monthly HOA dues:$125
About this home
BETTER THAN NEW CONTRUCTION! READY NOW! Compare to available new homes - this Modern townhome provides so much more for the price and is only 2 years new. End unit has extra wall of windows letting in more natural light. Large square footage, a premium location with completed landscaping, window coverings, a washer and dryer, 4 wall mounted tvs and quick possession. One of the most spacious models at 1,740 sq. ft, there are 4 spacious bedrooms and 3.5 bathrooms on 3 levels providing privacy and separation. Beautifully designed kitchen equipped with stainless steel Whirlpool appliances, including a gas stove cooktop, complemented by stylish dark wood cabinets, and upgraded granite. The subway style backsplash adds a stylish touch, plus a built-in coffee bar, large eat in island makes this kitchen not just functional but also a focal point for gatherings. Main floor bedroom is private and has its own ensuite bath and could also make an excellent home office. Attached 2 car garage is a great convenience for car security and extra storage. Sit on deck or front porch and enjoy a cup or coffee or evening beverage. Small fenced front yard works well for small pets or play space. Standard smart home technology which includes a Schlage electrical front door lock, smart thermostat and an IQ panel to connect the whole home. Conveniently located to shopping, I-25, beautiful Elkridge Park, elementary schools, and American Academy Charter School. Don't miss out on this incredible opportunity to make this Castle Pines townhome your own and enjoy easy low maintenance living.
Contact an agent
Home facts
- Year built:2023
- Listing ID #:9199285
Rooms and interior
- Bedrooms:4
- Total bathrooms:4
- Full bathrooms:1
- Half bathrooms:1
- Living area:1,740 sq. ft.
Heating and cooling
- Cooling:Central Air
- Heating:Forced Air
Structure and exterior
- Roof:Composition
- Year built:2023
- Building area:1,740 sq. ft.
- Lot area:0.03 Acres
Schools
- High school:Rock Canyon
- Middle school:Rocky Heights
- Elementary school:Buffalo Ridge
Utilities
- Water:Public
- Sewer:Public Sewer
Finances and disclosures
- Price:$549,900
- Price per sq. ft.:$316.03
- Tax amount:$4,904 (2024)
New listings near 6988 Ipswich Court
- Coming Soon
 $1,100,000Coming Soon3 beds 3 baths
$1,100,000Coming Soon3 beds 3 baths7103 Canyonpoint Road, Castle Pines, CO 80108
MLS# 6721993Listed by: JASON MITCHELL REAL ESTATE COLORADO, LLC - Coming Soon
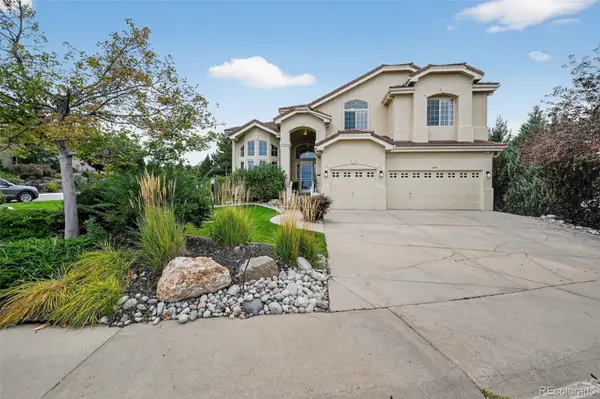 $1,100,000Coming Soon6 beds 5 baths
$1,100,000Coming Soon6 beds 5 baths6450 Montano Place, Castle Pines, CO 80108
MLS# 4530981Listed by: TRELORA REALTY, INC. - Coming SoonOpen Sun, 12 to 3pm
 $980,000Coming Soon4 beds 4 baths
$980,000Coming Soon4 beds 4 baths6810 Brendon Place, Castle Pines, CO 80108
MLS# 5666294Listed by: REALTY ONE GROUP ELEVATIONS, LLC - New
 $725,000Active3 beds 3 baths2,882 sq. ft.
$725,000Active3 beds 3 baths2,882 sq. ft.8467 Brambleridge Drive, Castle Pines, CO 80108
MLS# 1644377Listed by: KENTWOOD REAL ESTATE DTC, LLC - New
 $959,999Active4 beds 4 baths3,418 sq. ft.
$959,999Active4 beds 4 baths3,418 sq. ft.1655 Stable View Drive, Castle Pines, CO 80108
MLS# 5166039Listed by: HOMESMART REALTY - Open Sat, 1 to 3pmNew
 $950,000Active4 beds 4 baths4,280 sq. ft.
$950,000Active4 beds 4 baths4,280 sq. ft.527 Stonemont Drive, Castle Pines, CO 80108
MLS# 4093795Listed by: COLDWELL BANKER REALTY 24 - New
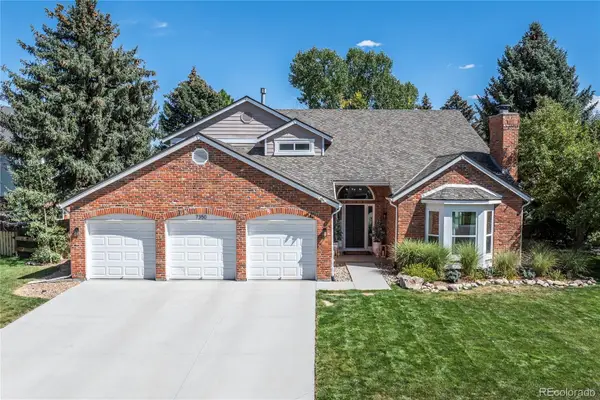 $1,050,000Active5 beds 5 baths5,084 sq. ft.
$1,050,000Active5 beds 5 baths5,084 sq. ft.7350 Brixham Circle, Castle Pines, CO 80108
MLS# 9626865Listed by: LPT REALTY - Open Sat, 11am to 2pmNew
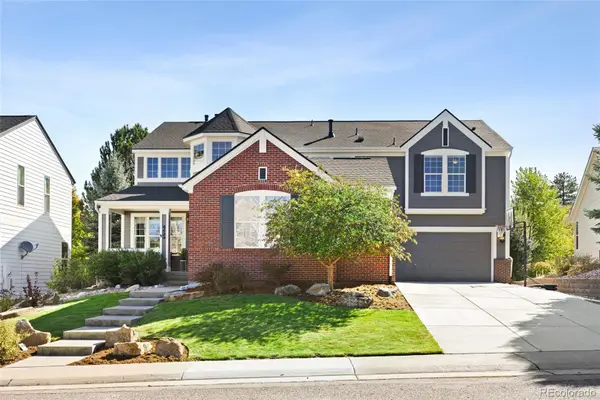 $1,050,000Active5 beds 5 baths5,505 sq. ft.
$1,050,000Active5 beds 5 baths5,505 sq. ft.8424 Winter Berry Drive, Castle Pines, CO 80108
MLS# 5688070Listed by: COLDWELL BANKER REALTY 44 - New
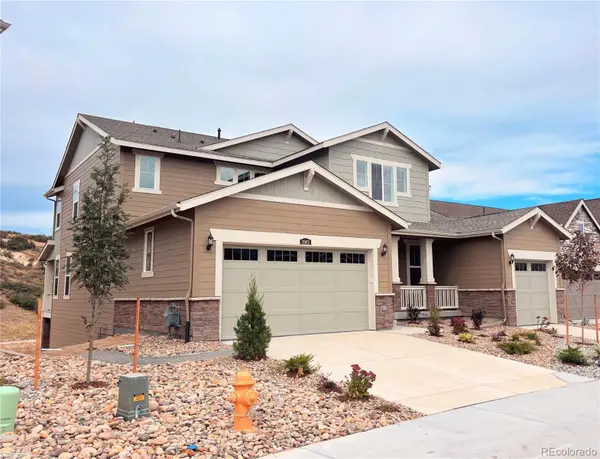 $1,015,100Active5 beds 5 baths5,722 sq. ft.
$1,015,100Active5 beds 5 baths5,722 sq. ft.3965 Buttongrass Trail, Castle Rock, CO 80108
MLS# 6655536Listed by: RE/MAX PROFESSIONALS - Open Sat, 11am to 2pmNew
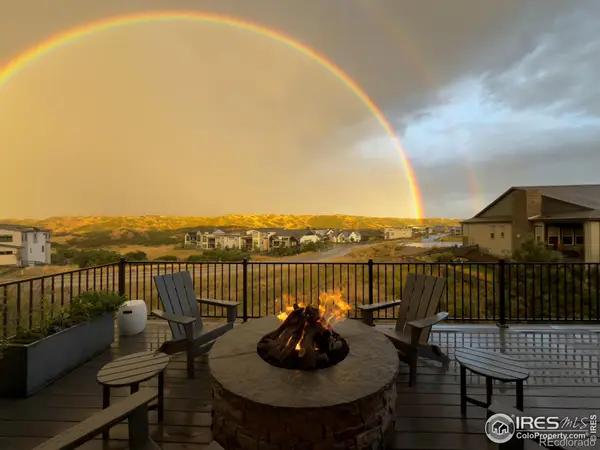 $1,595,000Active4 beds 4 baths4,996 sq. ft.
$1,595,000Active4 beds 4 baths4,996 sq. ft.7382 Canyonpoint Road, Castle Pines, CO 80108
MLS# 9541145Listed by: COMPASS COLORADO, LLC - BOULDER
