8424 Winter Berry Drive, Castle Pines, CO 80108
Local realty services provided by:LUX Real Estate Company ERA Powered
8424 Winter Berry Drive,Castle Pines, CO 80108
$1,050,000
- 5 Beds
- 5 Baths
- 5,505 sq. ft.
- Single family
- Active
Listed by:janet willcoxwillcox2@comcast.net
Office:coldwell banker realty 44
MLS#:5688070
Source:ML
Price summary
- Price:$1,050,000
- Price per sq. ft.:$190.74
- Monthly HOA dues:$67.67
About this home
Welcome to this elegant 5-bedroom, 5-bathroom home offering over 5,100 finished square feet of living space in the highly sought-after Castle Pines North community*Designed for both everyday comfort and entertaining, this home blends timeless character with modern updates throughout*Step inside to discover brand new LVP flooring on the main level, a bright and spacious living room, formal dining room, and a private main-floor office*The heart of the home is the gourmet kitchen, featuring a new GE Profile double oven, a striking brick alcove with 6-burner gas stovetop and pot filler, a large island with hot water dispenser, generous eat-in area, dedicated desk space, a butler’s pantry, and abundant storage*Retreat upstairs via the private staircase to the primary suite, a true sanctuary with a spa-inspired bathroom boasting heated floors, dual vanities, chandelier lighting, and a Closet Factory walk-in closet system*Three additional bedrooms each with their own baths (one is a Jack & Jill), a convenient upper-level laundry room with dual access to the primary closet, and a versatile flex space complete the upstairs*
The finished basement is designed for fun and function, offering a huge rec room, bedroom, ¾ bath, and plenty of unfinished storage*Whole house vacuum system*Outside, you’ll find tranquility and peace of mind in the private back yard giving a Colorado feel with pine trees, firepit conversation lounge, and stamped patio. This home has even more with fresh exterior paint (7/2025), a new roof (2024), new driveway (2022), and a 4-car garage with epoxy flooring*This exceptional property offers a rare combination of elegance, functionality, and modern upgrades in a coveted neighborhood*Hop on I-25 to experience Castle Rock shopping and beauty*Close to walking trails, schools, Sky Ridge Medical Center, and so much more!
Contact an agent
Home facts
- Year built:2003
- Listing ID #:5688070
Rooms and interior
- Bedrooms:5
- Total bathrooms:5
- Full bathrooms:2
- Living area:5,505 sq. ft.
Heating and cooling
- Cooling:Central Air
- Heating:Forced Air, Natural Gas
Structure and exterior
- Roof:Shingle
- Year built:2003
- Building area:5,505 sq. ft.
- Lot area:0.23 Acres
Schools
- High school:Rock Canyon
- Middle school:Rocky Heights
- Elementary school:Timber Trail
Utilities
- Water:Public
- Sewer:Public Sewer
Finances and disclosures
- Price:$1,050,000
- Price per sq. ft.:$190.74
- Tax amount:$6,425 (2024)
New listings near 8424 Winter Berry Drive
- New
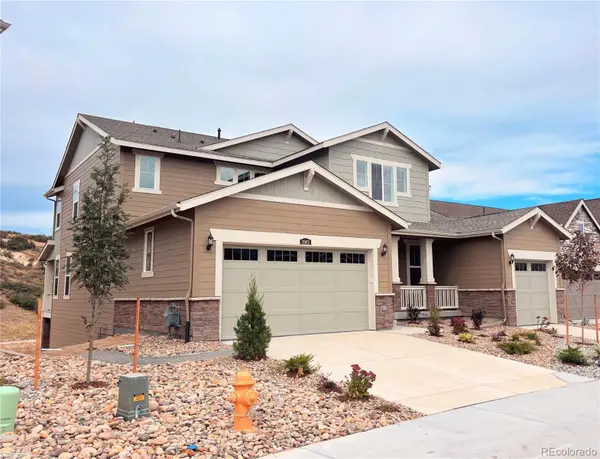 $1,051,050Active5 beds 5 baths5,722 sq. ft.
$1,051,050Active5 beds 5 baths5,722 sq. ft.3965 Buttongrass Trail, Castle Rock, CO 80108
MLS# 6655536Listed by: RE/MAX PROFESSIONALS - Coming Soon
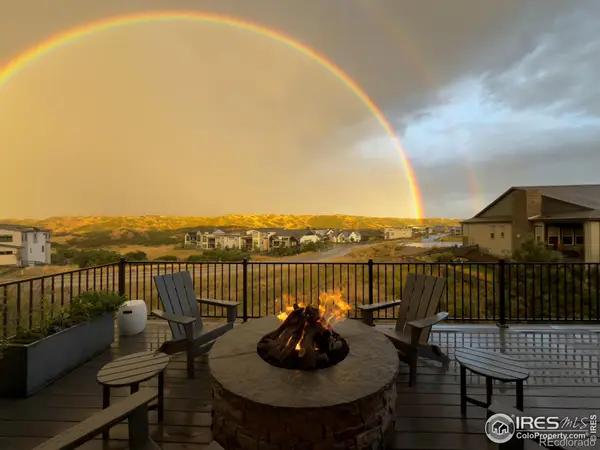 $1,595,000Coming Soon4 beds 4 baths
$1,595,000Coming Soon4 beds 4 baths7382 Canyonpoint Road, Castle Pines, CO 80108
MLS# IR1043719Listed by: COMPASS - BOULDER - New
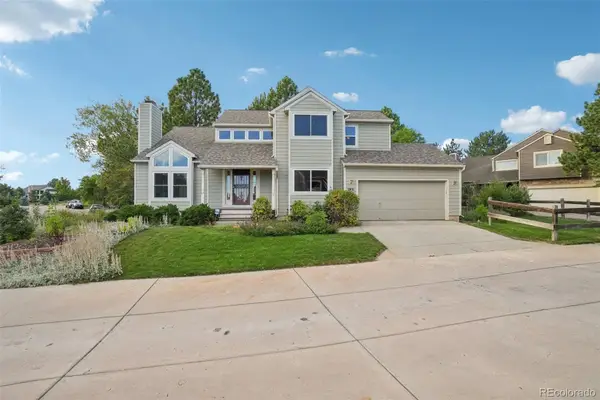 $649,000Active4 beds 4 baths3,782 sq. ft.
$649,000Active4 beds 4 baths3,782 sq. ft.7831 Tangleoak Lane, Castle Pines, CO 80108
MLS# 7708654Listed by: ORCHARD BROKERAGE LLC - Coming Soon
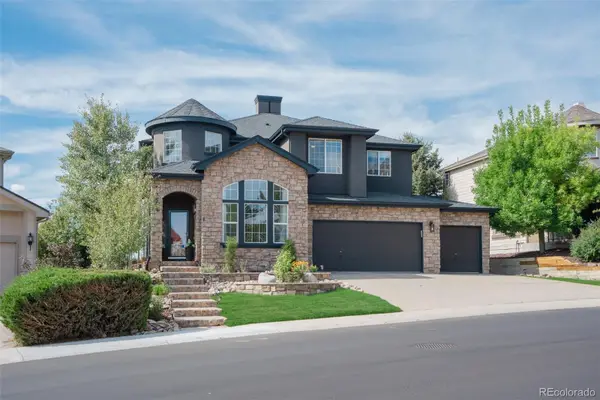 $925,000Coming Soon4 beds 3 baths
$925,000Coming Soon4 beds 3 baths7224 Serena Drive, Castle Pines, CO 80108
MLS# 4656969Listed by: RE/MAX ALLIANCE - New
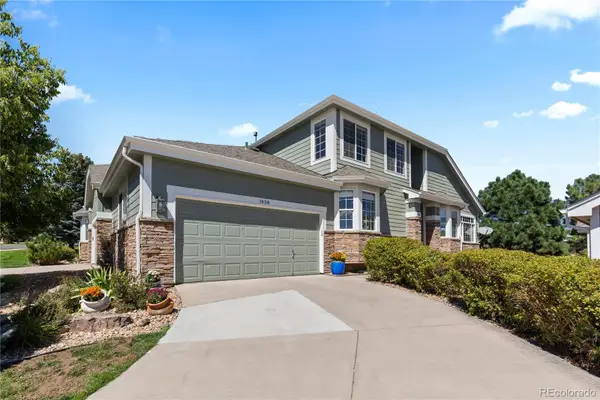 $750,000Active3 beds 4 baths2,392 sq. ft.
$750,000Active3 beds 4 baths2,392 sq. ft.1458 Pineridge Lane, Castle Pines, CO 80108
MLS# 9440010Listed by: COMPASS - DENVER - New
 $1,775,000Active5 beds 5 baths6,467 sq. ft.
$1,775,000Active5 beds 5 baths6,467 sq. ft.8518 High Ridge, Castle Pines, CO 80108
MLS# 3332040Listed by: RE/MAX PROFESSIONALS - Coming SoonOpen Sat, 11am to 3pm
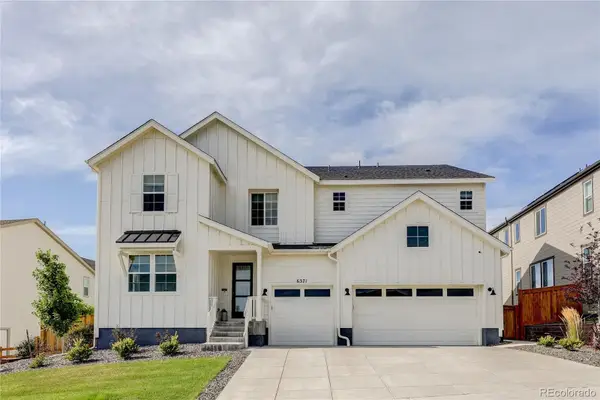 $1,395,000Coming Soon6 beds 5 baths
$1,395,000Coming Soon6 beds 5 baths6371 Kenzie Circle, Castle Pines, CO 80108
MLS# 2380458Listed by: ON POINT HOME REALTY LLC - Open Sat, 12 to 2pmNew
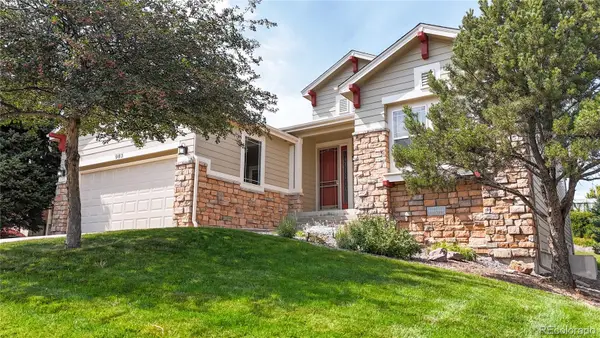 $760,000Active3 beds 3 baths3,248 sq. ft.
$760,000Active3 beds 3 baths3,248 sq. ft.983 Bramblewood Drive, Castle Pines, CO 80108
MLS# 8186718Listed by: KENTWOOD REAL ESTATE CITY PROPERTIES - New
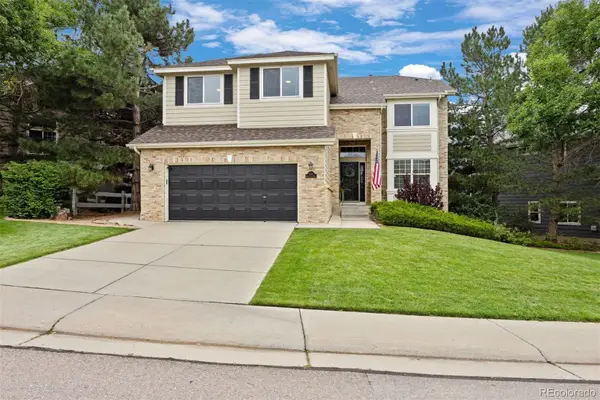 $700,000Active3 beds 3 baths3,310 sq. ft.
$700,000Active3 beds 3 baths3,310 sq. ft.8114 Briar Ridge Drive, Castle Pines, CO 80108
MLS# 7902077Listed by: LIV SOTHEBY'S INTERNATIONAL REALTY
