7224 Serena Drive, Castle Pines, CO 80108
Local realty services provided by:ERA Teamwork Realty
Listed by: tracy hulseytracyhulsey@remax.net,720-224-8043
Office: re/max alliance
MLS#:4656969
Source:ML
Price summary
- Price:$899,000
- Price per sq. ft.:$291.41
- Monthly HOA dues:$70
About this home
Welcome home to this beautiful move-in ready home backing to dedicated open space! Upon driving up, the curb appeal and updates will beckon you to go inside. Entering into this foyer, you'll immediately notice the abundance of natural light and the slate floors throughout with the dramatic rotunda. The living room to your right looks out to the front yard and is a versatile space that could be used as an office. Continuing in, the dining room with the soaring 2 story ceilings, custom wall treatment & one of a kind chandelier along with a wall of windows is a wonderful space for year-round gatherings. Entering into the heart of the home, you'll be greeted by the adjoining refreshed kitchen and family room. The large center island w/quartz counter is perfect to hang out plus you can wash dishes with a view to the open space! The kitchen nook is ideal for informal dining and gathering. You will love the oversized family room is large enough to accommodate the family while you enjoy the marble tile surround fireplace. Upstairs, walking through the double door entry into the primary suite, the vaulted ceilings, views to the open space and adjoining five-piece bathroom are paired w/engineered hardwood floors and tile in the bath. Primary bath is complete with dual vanities, large soaking tub, sep. shower and a custom walk-in closet. There are 3 additional bedrooms upstairs along with another full bath. The 2nd floor laundry room is complete w/cabinets & utility sink. In the basement you'll encounter unfinished space for your future living space & lined crawl space for more storage. Outside, you will love the lg flagstone patio with a seating wall, gas fire pit, lounging and dining areas, along with direct access to the open space, allowing you to easily access the trail system throughout the Castle Pines community. The neighborhood includes pool, clubhouse, park, pickleball courts, & more! Don't wait, see this home today!
Contact an agent
Home facts
- Year built:2002
- Listing ID #:4656969
Rooms and interior
- Bedrooms:4
- Total bathrooms:3
- Full bathrooms:2
- Half bathrooms:1
- Living area:3,085 sq. ft.
Heating and cooling
- Cooling:Central Air
- Heating:Forced Air
Structure and exterior
- Roof:Composition
- Year built:2002
- Building area:3,085 sq. ft.
- Lot area:0.2 Acres
Schools
- High school:Rock Canyon
- Middle school:Rocky Heights
- Elementary school:Timber Trail
Utilities
- Water:Public
- Sewer:Public Sewer
Finances and disclosures
- Price:$899,000
- Price per sq. ft.:$291.41
- Tax amount:$5,226 (2024)
New listings near 7224 Serena Drive
- New
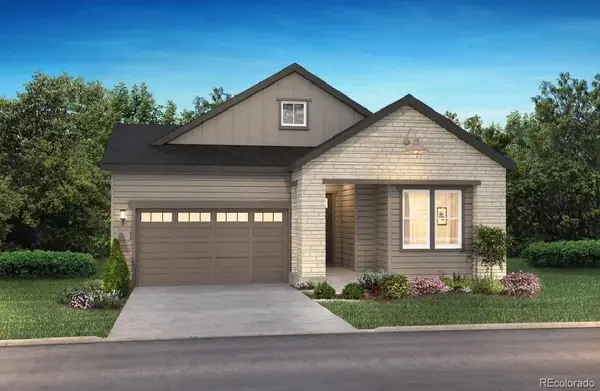 $1,015,820Active3 beds 4 baths3,946 sq. ft.
$1,015,820Active3 beds 4 baths3,946 sq. ft.6749 Fawn Path Lane, Castle Pines, CO 80108
MLS# 5449712Listed by: RE/MAX PROFESSIONALS - New
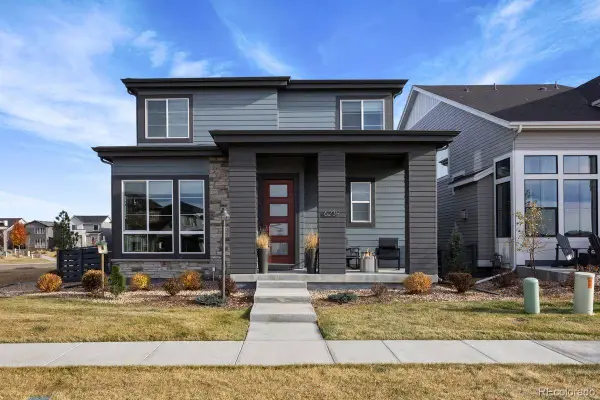 $795,000Active4 beds 4 baths2,825 sq. ft.
$795,000Active4 beds 4 baths2,825 sq. ft.6239 Stable View Street, Castle Pines, CO 80108
MLS# 8098847Listed by: LIV SOTHEBY'S INTERNATIONAL REALTY - New
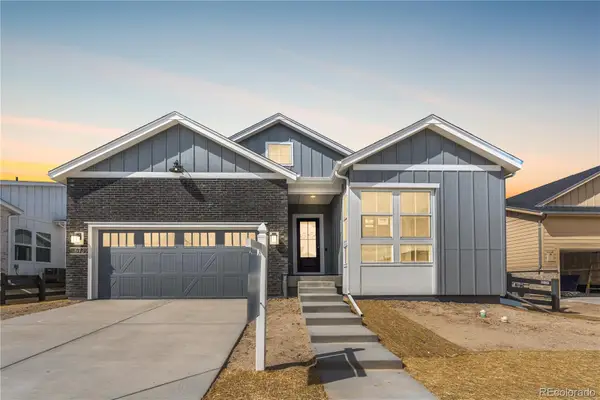 $1,074,510Active3 beds 4 baths4,394 sq. ft.
$1,074,510Active3 beds 4 baths4,394 sq. ft.6739 Fawn Path Lane, Castle Pines, CO 80108
MLS# 8674523Listed by: RE/MAX PROFESSIONALS - New
 $634,900Active3 beds 3 baths2,686 sq. ft.
$634,900Active3 beds 3 baths2,686 sq. ft.7184 Bedlam Drive, Castle Pines, CO 80108
MLS# 7468098Listed by: REALTY ONE GROUP PLATINUM ELITE - New
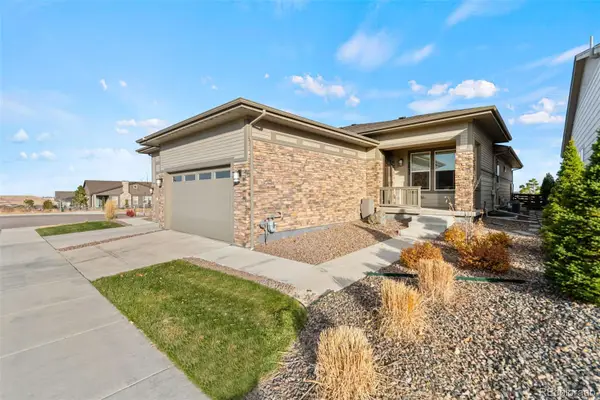 $699,000Active3 beds 2 baths3,486 sq. ft.
$699,000Active3 beds 2 baths3,486 sq. ft.2032 Sagerock, Castle Rock, CO 80108
MLS# 2087383Listed by: RE/MAX LEADERS - New
 $550,360Active3 beds 3 baths1,319 sq. ft.
$550,360Active3 beds 3 baths1,319 sq. ft.6800 Merseyside Lane #166, Castle Pines, CO 80108
MLS# 2411109Listed by: LANDMARK RESIDENTIAL BROKERAGE - New
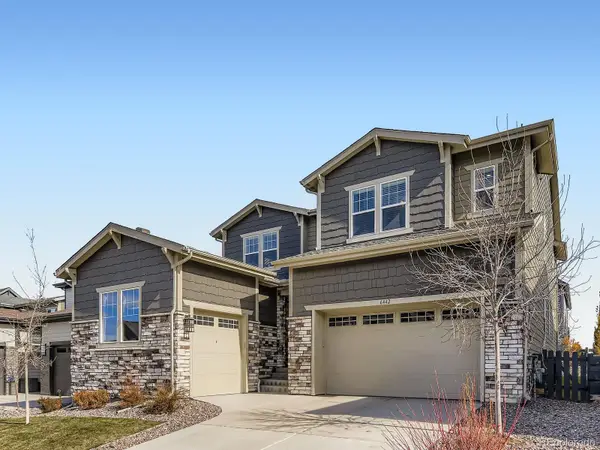 $1,230,000Active5 beds 6 baths5,931 sq. ft.
$1,230,000Active5 beds 6 baths5,931 sq. ft.6442 Stablecross Trail, Castle Pines, CO 80108
MLS# 6047426Listed by: KELLER WILLIAMS DTC - New
 $1,350,000Active5 beds 6 baths5,754 sq. ft.
$1,350,000Active5 beds 6 baths5,754 sq. ft.7358 Canyonpoint Road, Castle Pines, CO 80108
MLS# 8958134Listed by: LIV SOTHEBY'S INTERNATIONAL REALTY - New
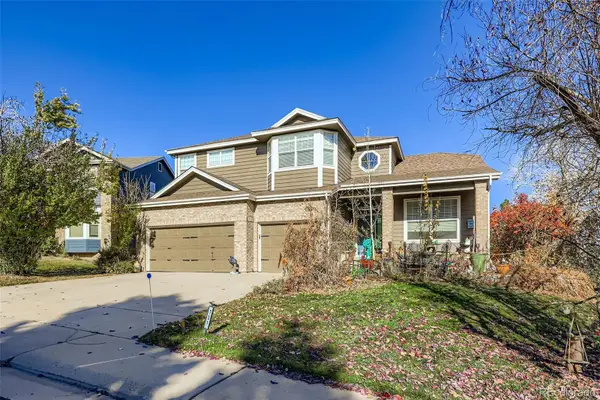 $840,000Active5 beds 4 baths4,306 sq. ft.
$840,000Active5 beds 4 baths4,306 sq. ft.721 Stonemont Court, Castle Pines, CO 80108
MLS# 9844221Listed by: YOUR CASTLE REAL ESTATE INC - New
 $1,649,000Active3 beds 3 baths6,852 sq. ft.
$1,649,000Active3 beds 3 baths6,852 sq. ft.7594 Copper Sky Court, Castle Pines, CO 80108
MLS# 9239745Listed by: JPAR MODERN REAL ESTATE
