1091 Colt Circle, Castle Rock, CO 80109
Local realty services provided by:ERA Teamwork Realty
1091 Colt Circle,Castle Rock, CO 80109
$1,844,000
- 6 Beds
- 5 Baths
- 6,878 sq. ft.
- Single family
- Active
Listed by: joan pratt
Office: re/max professionals
MLS#:4904477
Source:CO_PPAR
Price summary
- Price:$1,844,000
- Price per sq. ft.:$268.1
- Monthly HOA dues:$32.5
About this home
Recently Renovated & Move-In Ready in Keene Ranch! This stunning two-story home sits on over 5 acres of horse property in the sought-after Keene Ranch community and offers a rare combination of privacy, upgrades, and usability. With 6 bedrooms and 5 bathrooms, it’s ideal for multigenerational living, entertaining, or simply spreading out. Inside, enjoy fresh renovations including white cabinetry, new flooring, and updated finishes throughout. The open floor plan is flooded with natural light, enhanced by soaring ceilings, radiant heated floors, and four gas fireplaces. The show-stopping kitchen features slab granite countertops, double ovens, island cooktop, and an abundance of storage—perfect for everyday living or entertaining. Step outside to take in the panoramic views from the expansive deck. The main level includes a flexible office or guest suite with private deck access. Upstairs, the luxurious primary suite features a sitting area with a gas fireplace, coffee bar, dual walk-in closets, private balcony, and a five-piece bath with jetted tub. Additional upstairs bedrooms include a guest ensuite and a Jack-and-Jill suite. The finished walk-out basement includes a large rec room with wet bar, stone fireplace, guest suite, bonus room, and direct access to the beautifully landscaped yard. For car enthusiasts, the fully paved road to the house and oversized drive make this a dream location. A detached outbuilding offers flexible use—whether for storage, a workshop, or conversion to horse paddocks, with access to miles of nearby trails. And with high-speed fiber internet to the house, working remotely is a breeze. This home is equipped with a Water-Cooled Air Conditioner. It works EXTREMELY WELL and cools approx. 30 DEGREES in 15 min. It is far more efficient than air conditioning and humidifies the air as well. This is a rare opportunity to own a spacious, updated home with room to roam—schedule your showing today!
Contact an agent
Home facts
- Year built:2000
- Listing ID #:4904477
- Added:163 day(s) ago
- Updated:November 17, 2025 at 01:43 AM
Rooms and interior
- Bedrooms:6
- Total bathrooms:5
- Full bathrooms:2
- Half bathrooms:1
- Living area:6,878 sq. ft.
Heating and cooling
- Cooling:Attic Fan, Ceiling Fan(s), Evaporative Cooling
- Heating:Hot Water, Natural Gas, Radiant
Structure and exterior
- Roof:Composite Shingle
- Year built:2000
- Building area:6,878 sq. ft.
- Lot area:5.17 Acres
Utilities
- Water:Well
Finances and disclosures
- Price:$1,844,000
- Price per sq. ft.:$268.1
- Tax amount:$8,795 (2023)
New listings near 1091 Colt Circle
- New
 $995,000Active3 beds 4 baths3,944 sq. ft.
$995,000Active3 beds 4 baths3,944 sq. ft.7032 Fireside Way, Castle Rock, CO 80108
MLS# 3514210Listed by: LIV SOTHEBY'S INTERNATIONAL REALTY - New
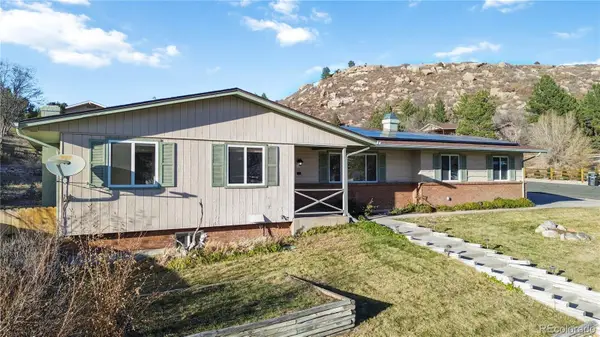 $679,000Active4 beds 3 baths2,494 sq. ft.
$679,000Active4 beds 3 baths2,494 sq. ft.219 Burgess Drive, Castle Rock, CO 80104
MLS# 5718717Listed by: CENTURY 21 ALTITUDE REAL ESTATE, LLC - New
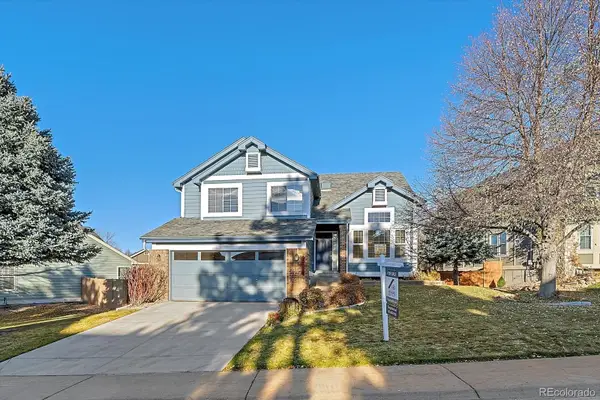 $565,000Active4 beds 3 baths2,523 sq. ft.
$565,000Active4 beds 3 baths2,523 sq. ft.4776 N Wildflowers Way, Castle Rock, CO 80109
MLS# 6480282Listed by: NEWMAN REALTY GROUP - New
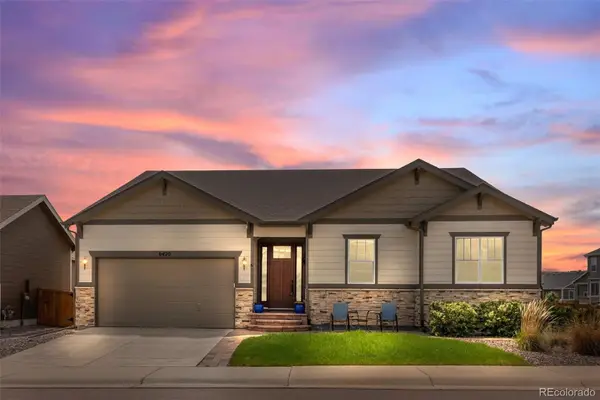 $680,000Active3 beds 3 baths4,774 sq. ft.
$680,000Active3 beds 3 baths4,774 sq. ft.6420 Agave Avenue, Castle Rock, CO 80108
MLS# 6737135Listed by: KEYRENTER PROPERTY MANAGEMENT DENVER - New
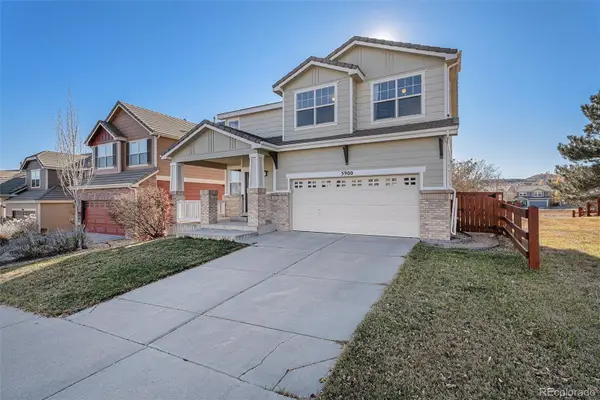 $565,000Active4 beds 3 baths1,928 sq. ft.
$565,000Active4 beds 3 baths1,928 sq. ft.3900 Miners Candle Place, Castle Rock, CO 80109
MLS# 7697200Listed by: RE/MAX PROFESSIONALS - New
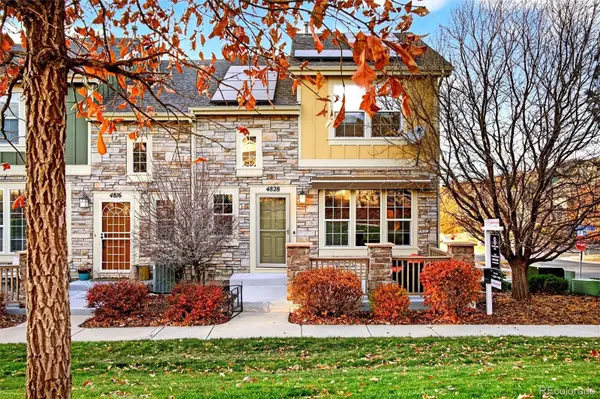 $540,000Active2 beds 3 baths1,754 sq. ft.
$540,000Active2 beds 3 baths1,754 sq. ft.4828 Drowsy Water Road, Castle Rock, CO 80108
MLS# 4883683Listed by: COLDWELL BANKER GLOBAL LUXURY DENVER - New
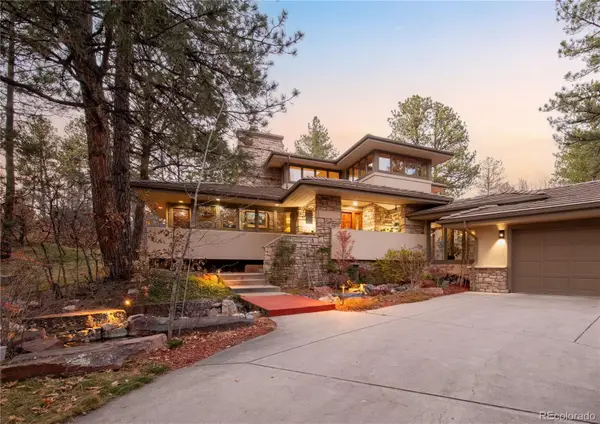 $2,250,000Active5 beds 5 baths5,875 sq. ft.
$2,250,000Active5 beds 5 baths5,875 sq. ft.504 Providence Drive, Castle Rock, CO 80108
MLS# 3692596Listed by: MILEHIMODERN - New
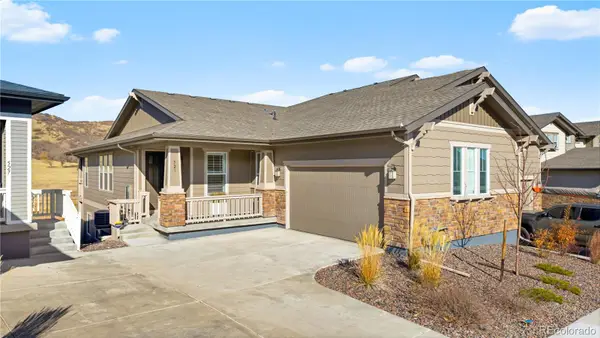 $624,000Active3 beds 2 baths3,490 sq. ft.
$624,000Active3 beds 2 baths3,490 sq. ft.521 Felicity Loop, Castle Rock, CO 80109
MLS# 2116514Listed by: YOUR CASTLE REAL ESTATE INC - New
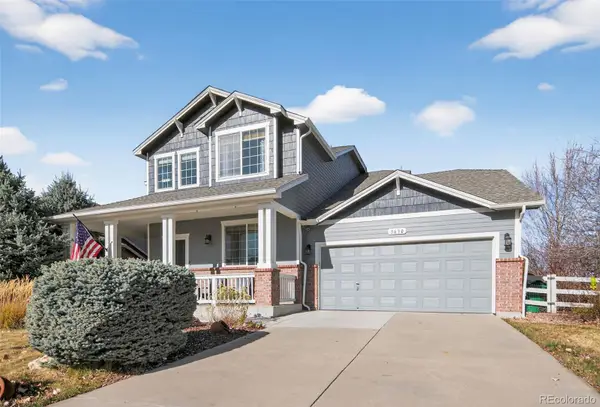 $695,000Active3 beds 3 baths3,714 sq. ft.
$695,000Active3 beds 3 baths3,714 sq. ft.3630 Deer Valley Drive, Castle Rock, CO 80104
MLS# 3326646Listed by: KELLER WILLIAMS INTEGRITY REAL ESTATE LLC - New
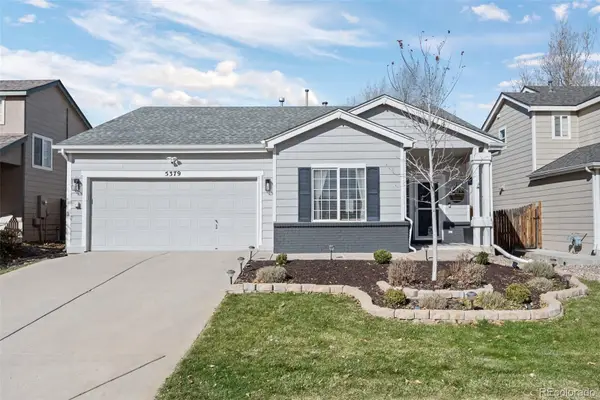 $480,000Active3 beds 2 baths1,285 sq. ft.
$480,000Active3 beds 2 baths1,285 sq. ft.5379 Suffolk Avenue, Castle Rock, CO 80104
MLS# 5835083Listed by: HOMESMART
