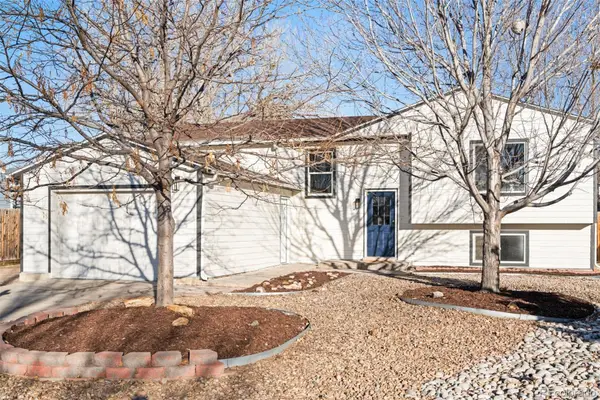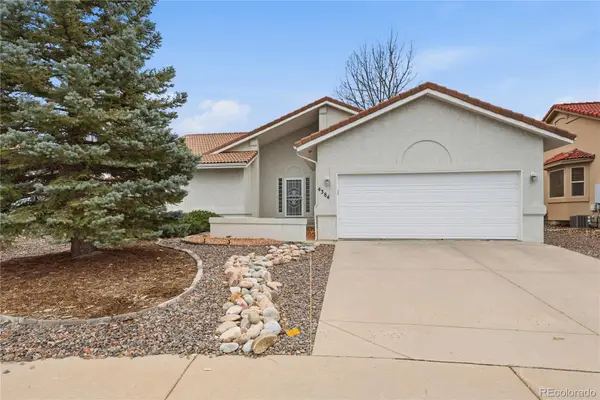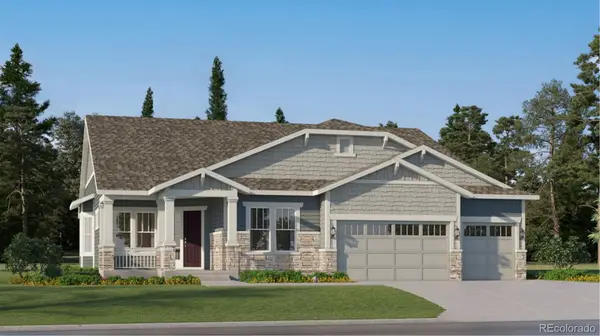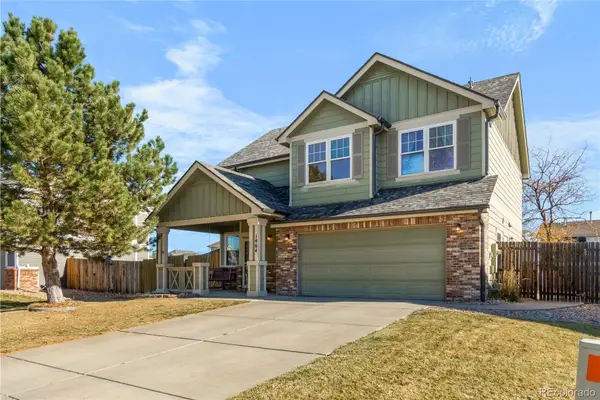1340 Rosemary Drive, Castle Rock, CO 80109
Local realty services provided by:LUX Real Estate Company ERA Powered
Listed by: lin miklaslmiklas@msn.com,720-301-0274
Office: re/max alliance
MLS#:8388831
Source:ML
Price summary
- Price:$645,000
- Price per sq. ft.:$215.43
- Monthly HOA dues:$60.33
About this home
Welcome to this beautifully maintained home in the highly sought-after Red Hawk community, perfectly positioned along the Red Hawk Ridge Golf Course with sweeping views of the greens, Castle Rock, and the surrounding bluffs. Step inside to discover brand-new luxury vinyl plank flooring on the main level, complemented by vaulted ceilings on both the first and second floors, creating an airy, light-filled interior. The family room is a true gathering space featuring surround sound speakers, a cozy gas fireplace, and built-in shelving. The adjacent eat-in kitchen includes stainless steel appliances, bay windows overlooking the golf course, and easy access to the expansive 21.4' x 12.8' concrete patio—ideal for entertaining or simply enjoying quiet mornings outdoors. With four generously sized bedrooms on the upper level, your options expand. Sitting on a .187-acre lot, this residence offers privacy, scenic beauty, and the quintessential Colorado backdrop. This home, built in 2002, also offers a three-car attached garage, unfinished basement ready for your vision, and a security system that’s wired and ready to connect. Additional features include a 50-gallon water heater, humidifier, and inclusion in the Douglas County School District. The HOA provides trash and recycling services, making living here even more convenient. You will appreciate that downtown Castle Rock, the Philip S. Miller Park and I-25 are just minutes away. And when The Brickyard district is completed you will have easy access to activity, culture, and entertainment. The 150,000 sq. ft. Community Sports Center will feature state of the art sporting facilities including a competitive gymnasium, natatorium, adventure track, indoor playground, fitness center, and more. With breathtaking views, thoughtful updates, and an unbeatable Castle Rock location, this Red Hawk gem is ready to welcome you home.
Contact an agent
Home facts
- Year built:2002
- Listing ID #:8388831
Rooms and interior
- Bedrooms:4
- Total bathrooms:3
- Full bathrooms:2
- Half bathrooms:1
- Living area:2,994 sq. ft.
Heating and cooling
- Cooling:Central Air
- Heating:Forced Air, Natural Gas
Structure and exterior
- Roof:Composition
- Year built:2002
- Building area:2,994 sq. ft.
- Lot area:0.18 Acres
Schools
- High school:Castle View
- Middle school:Castle Rock
- Elementary school:Clear Sky
Utilities
- Water:Public
- Sewer:Public Sewer
Finances and disclosures
- Price:$645,000
- Price per sq. ft.:$215.43
- Tax amount:$2,942 (2024)
New listings near 1340 Rosemary Drive
- New
 $600,000Active3 beds 3 baths3,321 sq. ft.
$600,000Active3 beds 3 baths3,321 sq. ft.8172 El Jebel Loop, Castle Rock, CO 80108
MLS# 1753027Listed by: KELLER WILLIAMS REAL ESTATE LLC - New
 $675,000Active6 beds 3 baths2,434 sq. ft.
$675,000Active6 beds 3 baths2,434 sq. ft.922 Park View Street, Castle Rock, CO 80104
MLS# 7878803Listed by: KELLER WILLIAMS REALTY DOWNTOWN LLC - New
 $608,000Active4 beds 3 baths3,468 sq. ft.
$608,000Active4 beds 3 baths3,468 sq. ft.4384 Las Lunas Court, Castle Rock, CO 80104
MLS# 3195885Listed by: JARIS REALTY INC. - New
 $1,081,900Active3 beds 3 baths6,258 sq. ft.
$1,081,900Active3 beds 3 baths6,258 sq. ft.4226 Descent Street, Castle Rock, CO 80108
MLS# 2790853Listed by: RE/MAX PROFESSIONALS - Coming Soon
 $565,000Coming Soon3 beds 3 baths
$565,000Coming Soon3 beds 3 baths1464 N Stratton Avenue, Castle Rock, CO 80104
MLS# 5565026Listed by: LIFESTYLE INTERNATIONAL REALTY - New
 $585,000Active4 beds 3 baths2,936 sq. ft.
$585,000Active4 beds 3 baths2,936 sq. ft.6336 Millbridge Avenue, Castle Rock, CO 80104
MLS# 4871127Listed by: HOMESMART - New
 $459,900Active3 beds 3 baths1,593 sq. ft.
$459,900Active3 beds 3 baths1,593 sq. ft.6106 Wescroft Avenue, Castle Rock, CO 80104
MLS# 5224405Listed by: RE/MAX NORTHWEST INC - Open Sun, 11am to 1pmNew
 $599,000Active3 beds 3 baths3,272 sq. ft.
$599,000Active3 beds 3 baths3,272 sq. ft.3681 New Haven Circle, Castle Rock, CO 80109
MLS# 7217169Listed by: THE STELLER GROUP, INC - New
 $664,990Active4 beds 2 baths3,386 sq. ft.
$664,990Active4 beds 2 baths3,386 sq. ft.4953 Cattle Cross Lane, Castle Rock, CO 80104
MLS# 5673679Listed by: DENVER HOME BROKERS LLC
