1511 Peninsula Circle, Castle Rock, CO 80104
Local realty services provided by:ERA Shields Real Estate
Listed by: kerri martinez, alexander wojcikkerrisellsdenver@gmail.com,720-309-7495
Office: brokers guild homes
MLS#:6748106
Source:ML
Price summary
- Price:$880,000
- Price per sq. ft.:$189.08
- Monthly HOA dues:$67
About this home
Renovated and move-in ready home with instant equity- recently appraised at $1,000,000.
Nearly 4,700 sqft of finished living space on the 10th hole of Plum Creek Golf Course, New High efficiency Furnace and AC, Custom 5 piece master suite, Finished basement with wet bar, Open concept main floor with a walk in pantry, vaulted ceilings, gas fireplace, formal dining room, office, 3 car garage, Refinished hardwood floors, Upgraded high performance tile-like crack resistant LVP, New quartz countertops, ceiling fans in every bedroom, new carpet and fresh paint.
Upstairs is the custom master suite complete with a walk-in shower and soaking tub, 3 bedrooms (2 conjoining with a jack and jill bathroom) and additional bathroom. Downstairs is complete with 2 large bedrooms, a full bathroom, wet bar, generous entertaining space with recessed lighting, additional storage space, large crawl space and fully accessible utility room.
Easy access to I-25, downtown Castle Rock, shopping, dining, parks and top schools. Sellers are motivated and will seriously consider all offers.
Contact an agent
Home facts
- Year built:2002
- Listing ID #:6748106
Rooms and interior
- Bedrooms:6
- Total bathrooms:5
- Full bathrooms:3
- Half bathrooms:1
- Living area:4,654 sq. ft.
Heating and cooling
- Cooling:Central Air
- Heating:Forced Air, Natural Gas
Structure and exterior
- Roof:Composition
- Year built:2002
- Building area:4,654 sq. ft.
- Lot area:0.22 Acres
Schools
- High school:Douglas County
- Middle school:Mesa
- Elementary school:South Ridge
Utilities
- Water:Public
- Sewer:Public Sewer
Finances and disclosures
- Price:$880,000
- Price per sq. ft.:$189.08
- Tax amount:$3,876 (2024)
New listings near 1511 Peninsula Circle
- New
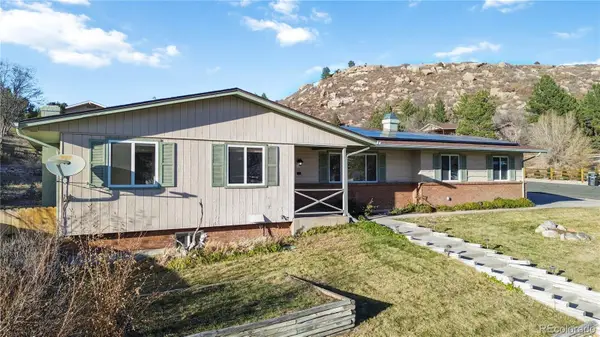 $679,000Active4 beds 3 baths2,494 sq. ft.
$679,000Active4 beds 3 baths2,494 sq. ft.219 Burgess Drive, Castle Rock, CO 80104
MLS# 5718717Listed by: CENTURY 21 ALTITUDE REAL ESTATE, LLC - New
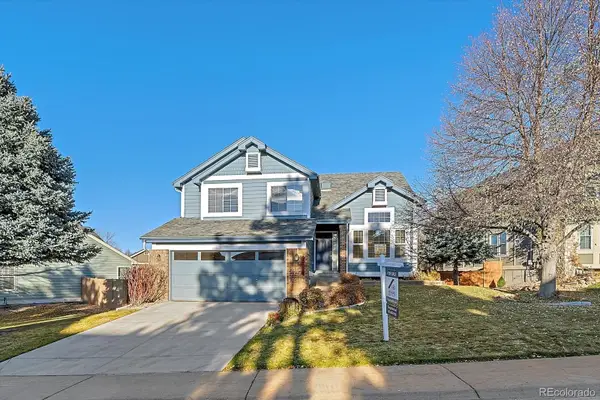 $565,000Active4 beds 3 baths2,523 sq. ft.
$565,000Active4 beds 3 baths2,523 sq. ft.4776 N Wildflowers Way, Castle Rock, CO 80109
MLS# 6480282Listed by: NEWMAN REALTY GROUP - New
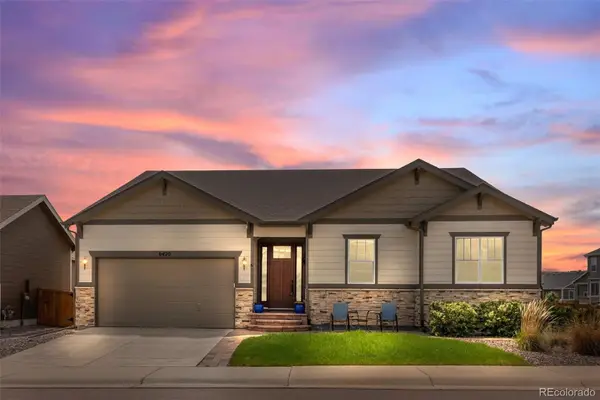 $680,000Active3 beds 3 baths4,774 sq. ft.
$680,000Active3 beds 3 baths4,774 sq. ft.6420 Agave Avenue, Castle Rock, CO 80108
MLS# 6737135Listed by: KEYRENTER PROPERTY MANAGEMENT DENVER - New
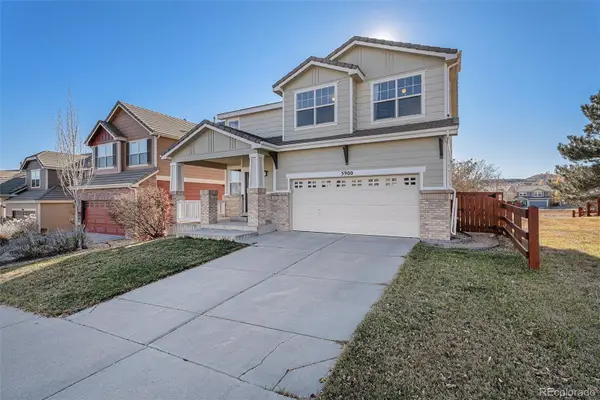 $565,000Active4 beds 3 baths1,928 sq. ft.
$565,000Active4 beds 3 baths1,928 sq. ft.3900 Miners Candle Place, Castle Rock, CO 80109
MLS# 7697200Listed by: RE/MAX PROFESSIONALS - New
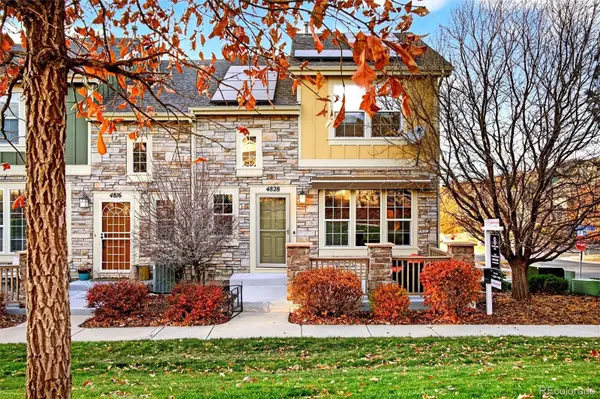 $540,000Active2 beds 3 baths1,754 sq. ft.
$540,000Active2 beds 3 baths1,754 sq. ft.4828 Drowsy Water Road, Castle Rock, CO 80108
MLS# 4883683Listed by: COLDWELL BANKER GLOBAL LUXURY DENVER - New
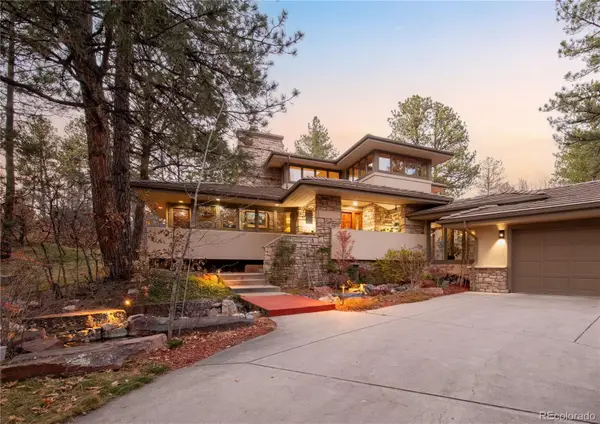 $2,250,000Active5 beds 5 baths5,875 sq. ft.
$2,250,000Active5 beds 5 baths5,875 sq. ft.504 Providence Drive, Castle Rock, CO 80108
MLS# 3692596Listed by: MILEHIMODERN - New
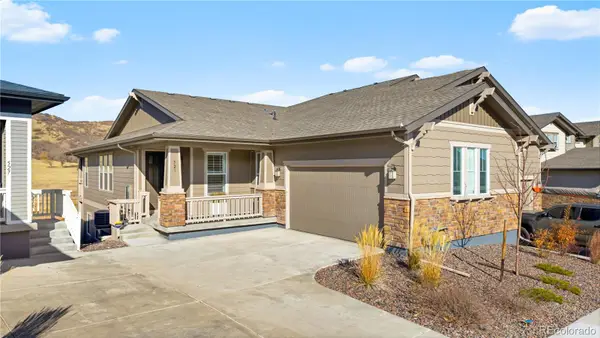 $624,000Active3 beds 2 baths3,490 sq. ft.
$624,000Active3 beds 2 baths3,490 sq. ft.521 Felicity Loop, Castle Rock, CO 80109
MLS# 2116514Listed by: YOUR CASTLE REAL ESTATE INC - New
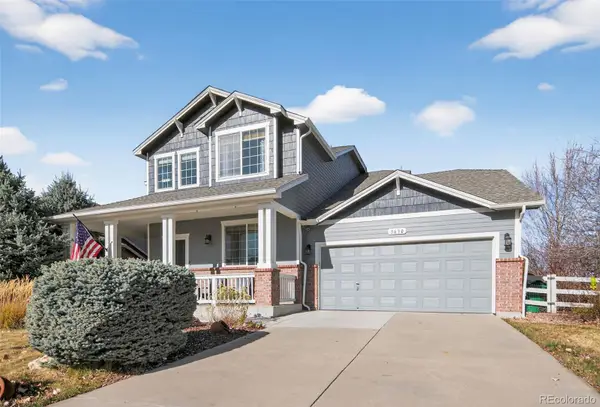 $695,000Active3 beds 3 baths3,714 sq. ft.
$695,000Active3 beds 3 baths3,714 sq. ft.3630 Deer Valley Drive, Castle Rock, CO 80104
MLS# 3326646Listed by: KELLER WILLIAMS INTEGRITY REAL ESTATE LLC - New
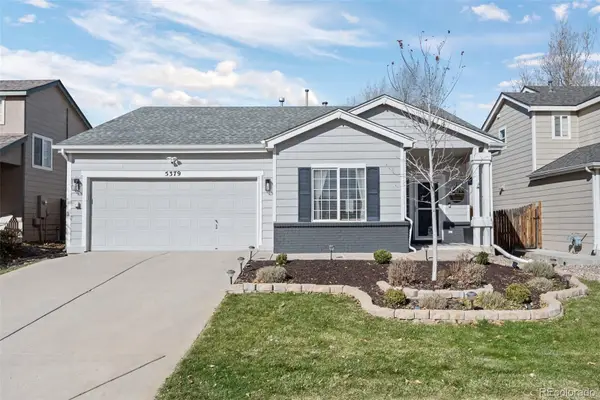 $480,000Active3 beds 2 baths1,285 sq. ft.
$480,000Active3 beds 2 baths1,285 sq. ft.5379 Suffolk Avenue, Castle Rock, CO 80104
MLS# 5835083Listed by: HOMESMART - New
 $933,990Active3 beds 3 baths5,156 sq. ft.
$933,990Active3 beds 3 baths5,156 sq. ft.3428 Backdrop Court, Castle Rock, CO 80108
MLS# 7792102Listed by: RE/MAX PROFESSIONALS
