1889 Water Birch Way, Castle Rock, CO 80108
Local realty services provided by:ERA Teamwork Realty
1889 Water Birch Way,Castle Rock, CO 80108
$650,000
- 3 Beds
- 3 Baths
- 3,222 sq. ft.
- Single family
- Active
Upcoming open houses
- Sun, Oct 0512:00 pm - 04:00 pm
Listed by:team lasseninfo@teamlassen.com,303-668-7007
Office:mb team lassen
MLS#:8943000
Source:ML
Price summary
- Price:$650,000
- Price per sq. ft.:$201.74
- Monthly HOA dues:$91.33
About this home
This beautiful two story home has everything you will love about Terrain Oak Valley in Castle Rock. This two story full
unfinished basement home is surrounded by nature which backs to open space. Inside, discover an open floor plan with
9ft ceilings and a traditional gas fireplace in a spacious great room for friend and family gatherings. The stylish kitchen
boasts a double island, 42-in. Timberlake Lausanne Full Overlay Latte Stained upper cabinets, Calacatta Lavasa quartz
counter tops and stainless steel GE appliances, including a gas range. On the second floor the primary suite showcases
two walk-in closets, and a connecting spacious primary bathroom with a large linen closets, oversized dual sink counter,
and a soaker tub and shower . From the primary bedroom down the hallway at the top of the stair landing is a spacious
loft. Front landscaping is included. Welcome home as it is both nature and city, work and play, adventure and leisure.
Nature is right out your door. You can enjoy walking and hiking trails that wind through the entire community. If you just
want to sit and relax, within walking distance is the Swim Club/pool. The Swim Club ( Clubhouse ) is a warm gathering space, big screen TV, and fireplace. Terrain also offers the Dog Bone Park where you can unleash your 4-legged family members and let them run free. Also enjoy Wrangler Park with tennis courts, a picnic pavilion, playgrounds, and playfields. Centrally located on the plateau is Ravenwood Park with spectacular views, playground, and a long in-ground slide. The Listing Team represents builder/seller as a Transaction Broker.
Contact an agent
Home facts
- Year built:2024
- Listing ID #:8943000
Rooms and interior
- Bedrooms:3
- Total bathrooms:3
- Full bathrooms:2
- Half bathrooms:1
- Living area:3,222 sq. ft.
Heating and cooling
- Cooling:Central Air
- Heating:Forced Air, Natural Gas
Structure and exterior
- Roof:Composition
- Year built:2024
- Building area:3,222 sq. ft.
- Lot area:0.13 Acres
Schools
- High school:Douglas County
- Middle school:Mesa
- Elementary school:Sage Canyon
Utilities
- Water:Public
- Sewer:Public Sewer
Finances and disclosures
- Price:$650,000
- Price per sq. ft.:$201.74
- Tax amount:$1,534 (2022)
New listings near 1889 Water Birch Way
- Coming Soon
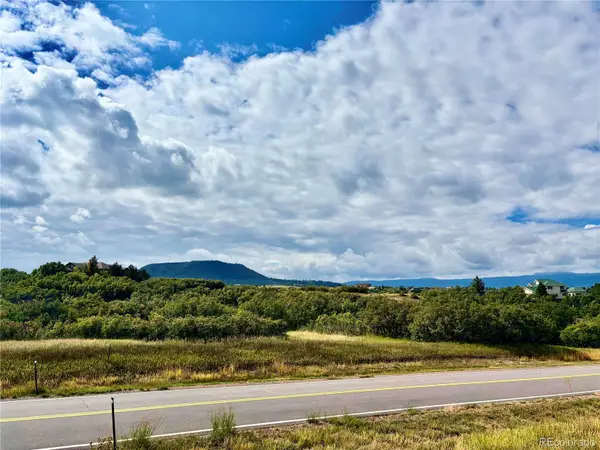 $599,900Coming Soon-- Acres
$599,900Coming Soon-- Acres3100 Castle Butte Drive, Castle Rock, CO 80109
MLS# 5818829Listed by: RE/MAX ALLIANCE - New
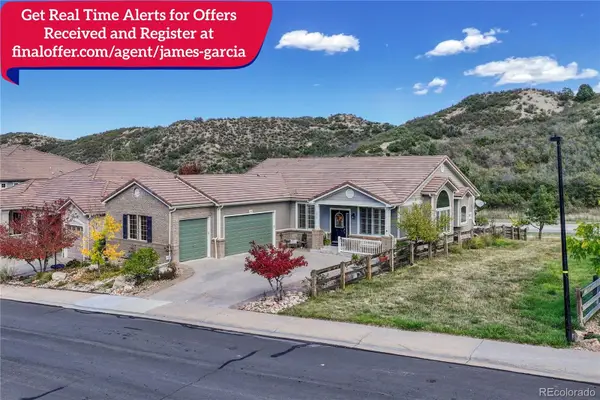 $769,900Active3 beds 3 baths4,110 sq. ft.
$769,900Active3 beds 3 baths4,110 sq. ft.1410 Exquisite Street, Castle Rock, CO 80109
MLS# 4701667Listed by: RE/MAX PROFESSIONALS - Open Sun, 11am to 2pmNew
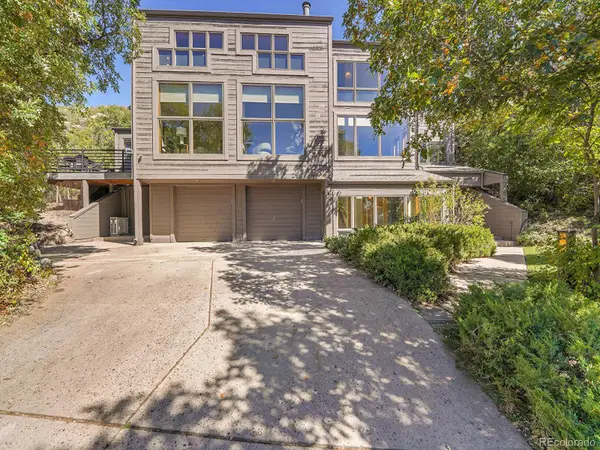 $1,000,000Active5 beds 4 baths2,804 sq. ft.
$1,000,000Active5 beds 4 baths2,804 sq. ft.25 Oakridge Drive, Castle Rock, CO 80104
MLS# 9224979Listed by: THE STELLER GROUP, INC - New
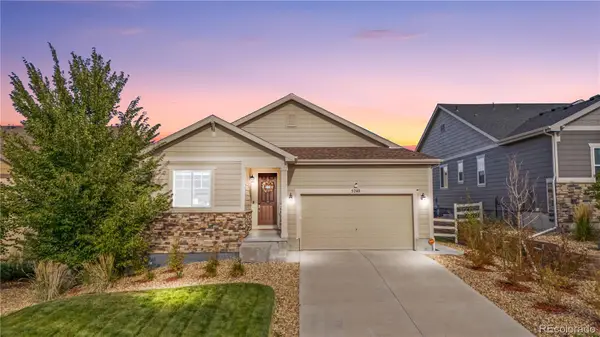 $725,000Active5 beds 3 baths3,844 sq. ft.
$725,000Active5 beds 3 baths3,844 sq. ft.5740 Berry Ridge Way, Castle Rock, CO 80104
MLS# 4975650Listed by: RE/MAX PROFESSIONALS - New
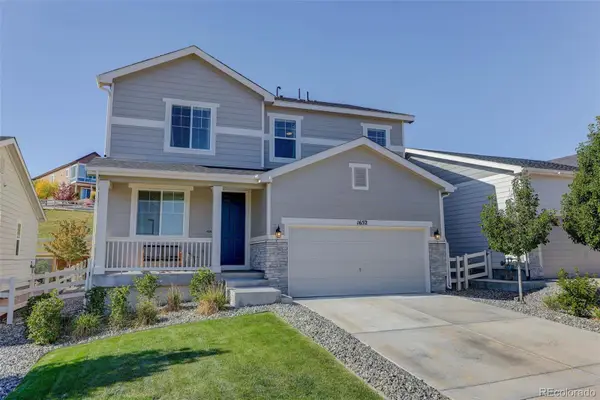 $585,000Active3 beds 3 baths2,255 sq. ft.
$585,000Active3 beds 3 baths2,255 sq. ft.1652 Cade Avenue, Castle Rock, CO 80104
MLS# 5162157Listed by: COLDWELL BANKER REALTY 24 - Coming Soon
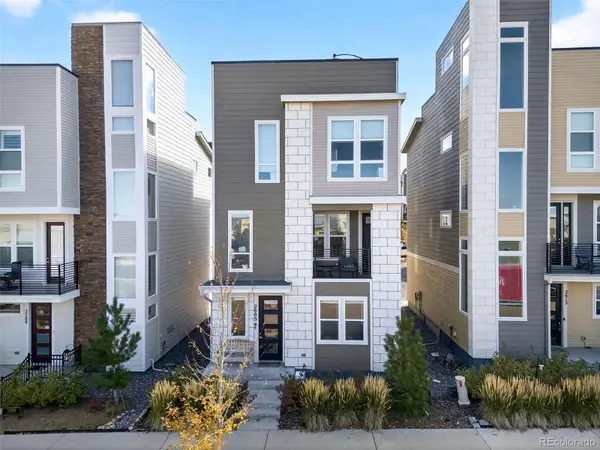 $595,000Coming Soon3 beds 3 baths
$595,000Coming Soon3 beds 3 baths2603 Mayotte Way, Castle Rock, CO 80109
MLS# 7194626Listed by: MADISON & COMPANY PROPERTIES - New
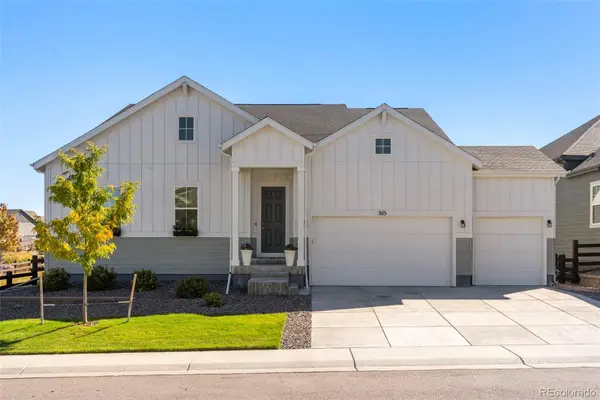 $989,000Active3 beds 3 baths4,986 sq. ft.
$989,000Active3 beds 3 baths4,986 sq. ft.3115 Carabiner Street, Castle Rock, CO 80108
MLS# 5244263Listed by: LOKATION REAL ESTATE - New
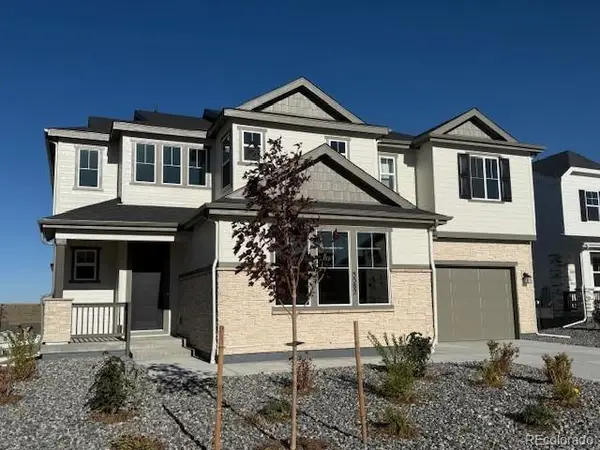 $1,152,349Active3 beds 4 baths5,112 sq. ft.
$1,152,349Active3 beds 4 baths5,112 sq. ft.5582 Farrier Point, Castle Rock, CO 80104
MLS# 3588634Listed by: RE/MAX PROFESSIONALS - Open Sat, 11am to 1pmNew
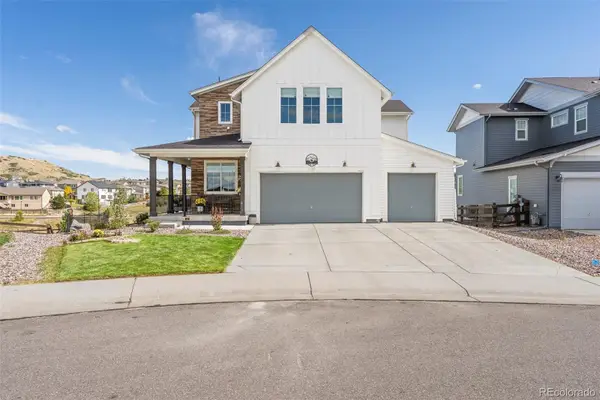 $1,000,000Active5 beds 5 baths4,631 sq. ft.
$1,000,000Active5 beds 5 baths4,631 sq. ft.139 Lovejoy Circle, Castle Rock, CO 80104
MLS# 8273071Listed by: MILEHIMODERN - Open Sun, 2 to 3:30pmNew
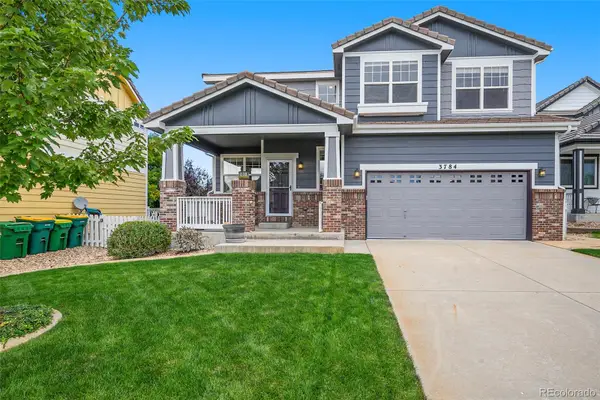 $614,000Active4 beds 3 baths1,946 sq. ft.
$614,000Active4 beds 3 baths1,946 sq. ft.3784 Chaffee Court, Castle Rock, CO 80109
MLS# 9373713Listed by: ORCHARD BROKERAGE LLC
