25 Oakridge Drive, Castle Rock, CO 80104
Local realty services provided by:ERA Shields Real Estate
Listed by: william dehmlow, kory bryantbillcontracts@stellerrealestate.com,303-434-1019
Office: the steller group, inc
MLS#:9224979
Source:ML
Price summary
- Price:$945,900
- Price per sq. ft.:$337.34
- Monthly HOA dues:$45.83
About this home
Secluded, scenic, and undeniably Colorado—this one-of-a-kind 5-bed Oak Ridge stunner embodies one of Castle Rock’s most picturesque neighborhoods, with mature trees, rolling hills, and breathtaking mountain views. The lower-level foyer welcomes you with a nearby private guest suite with 3/4 bath, a light-filled sunroom atop terracotta tile, coat closet, and garage access. A sunlit haven, the main-level features vaulted ceilings and elegant wooden-framed windows, creating an airy, luminous atmosphere. The eat-in kitchen showcases granite counters, stainless steel appliances including a glass-top range, and a charming dining nook with scenic views. The living room is a quintessential Colorado gathering space, anchored by a slate mosaic wood-burning stove, framed by floor-to-ceiling windows, with direct access to the deck—ideal for entertaining and savoring the surrounding mountain vistas. Your private sanctuary awaits in the primary suite, with a full bath featuring double sinks, generous closet space, a soaking tub, and direct entry to the deck and backyard. The upper level includes a private suite with an en suite full bath, while two additional bedrooms share a well-designed 3/4 bath. A bright loft perfect for a home office plus a practical laundry area with storage complete the upper-level. Step outside to your own private mountainside retreat, where multiple seating areas offer space for quiet reflection, lively conversation, or al fresco dining—all set against sweeping Colorado vistas. Mature trees, exposed rock, and a hot tub create a naturally inviting space, making every moment feel like a getaway. Spend warm days at the community pool and tennis courts! Experience Oak Ridge living—sip perfect brews at Lost Coffee, take in the charming streets of historic downtown Castle Rock, take daily hikes steps from home, or enjoy shopping at the outlets just minutes away via I-25.
Contact an agent
Home facts
- Year built:1982
- Listing ID #:9224979
Rooms and interior
- Bedrooms:5
- Total bathrooms:4
- Full bathrooms:2
- Living area:2,804 sq. ft.
Heating and cooling
- Cooling:Air Conditioning-Room
- Heating:Baseboard, Radiant
Structure and exterior
- Roof:Composition
- Year built:1982
- Building area:2,804 sq. ft.
- Lot area:0.59 Acres
Schools
- High school:Douglas County
- Middle school:Mesa
- Elementary school:South Ridge
Utilities
- Water:Public
- Sewer:Public Sewer
Finances and disclosures
- Price:$945,900
- Price per sq. ft.:$337.34
- Tax amount:$2,978 (2024)
New listings near 25 Oakridge Drive
- New
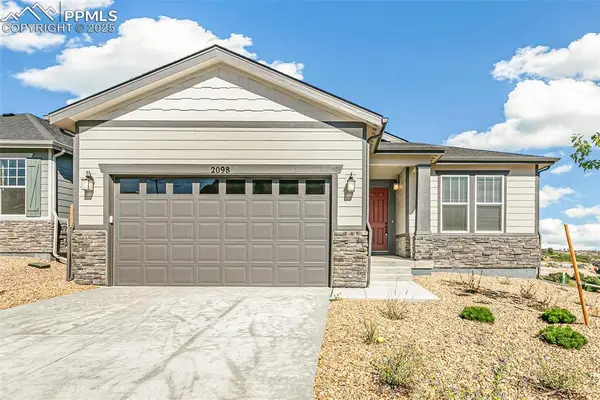 $660,000Active3 beds 2 baths3,687 sq. ft.
$660,000Active3 beds 2 baths3,687 sq. ft.2098 Peachleaf Loop, Castle Rock, CO 80108
MLS# 1974443Listed by: MB-TEAM LASSEN - New
 $660,000Active3 beds 2 baths3,013 sq. ft.
$660,000Active3 beds 2 baths3,013 sq. ft.4469 Soapberry Place, Castle Rock, CO 80108
MLS# 2781599Listed by: MB TEAM LASSEN - New
 $660,000Active3 beds 2 baths3,687 sq. ft.
$660,000Active3 beds 2 baths3,687 sq. ft.2098 Peachleaf Loop, Castle Rock, CO 80108
MLS# 4487774Listed by: MB TEAM LASSEN - New
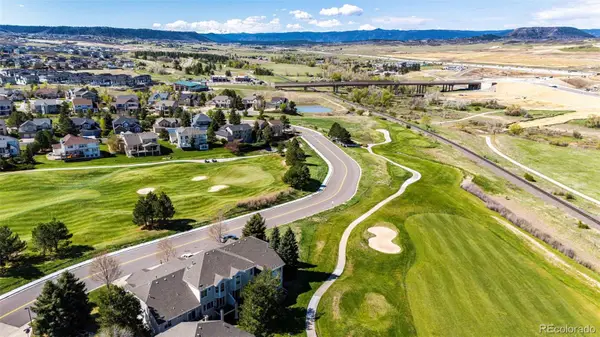 $579,000Active3 beds 4 baths2,773 sq. ft.
$579,000Active3 beds 4 baths2,773 sq. ft.3383 Mount Royal Drive #46, Castle Rock, CO 80104
MLS# 6273373Listed by: HOMESMART - New
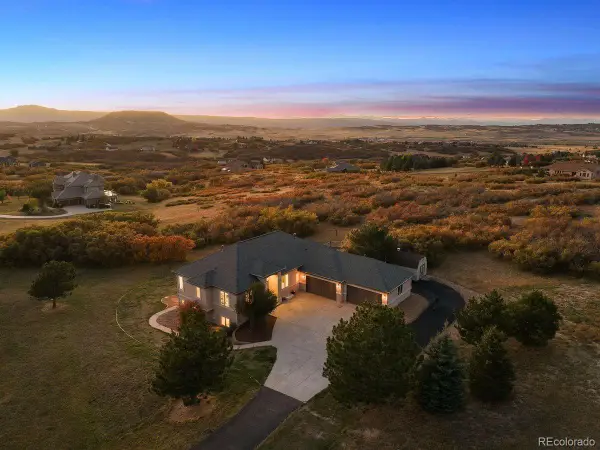 $1,495,000Active6 beds 5 baths4,906 sq. ft.
$1,495,000Active6 beds 5 baths4,906 sq. ft.4197 Serenade Road, Castle Rock, CO 80104
MLS# 5421174Listed by: LIV SOTHEBY'S INTERNATIONAL REALTY - New
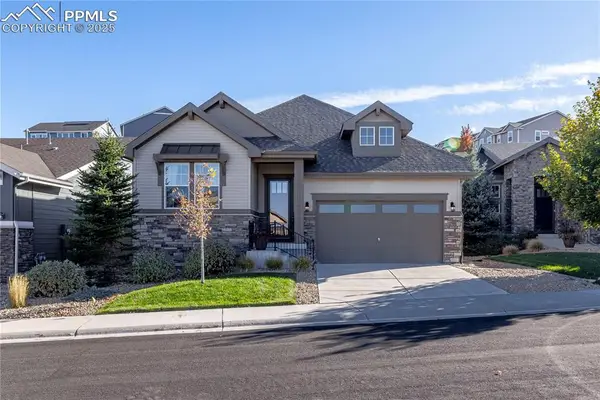 $725,000Active3 beds 3 baths4,264 sq. ft.
$725,000Active3 beds 3 baths4,264 sq. ft.2490 Lassen Lane, Castle Rock, CO 80109
MLS# 4111431Listed by: KELLER WILLIAMS ACTION REALTY, LLC - New
 $995,000Active3 beds 4 baths3,944 sq. ft.
$995,000Active3 beds 4 baths3,944 sq. ft.7032 Fireside Way, Castle Rock, CO 80108
MLS# 3514210Listed by: LIV SOTHEBY'S INTERNATIONAL REALTY - New
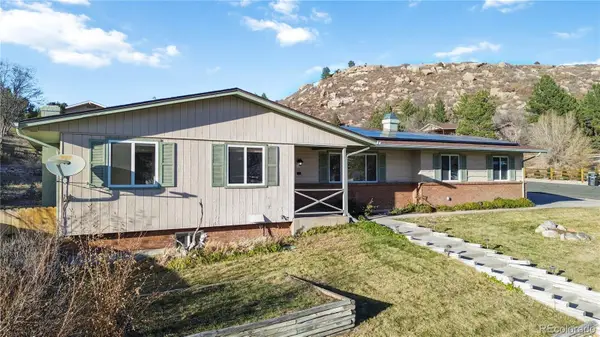 $679,000Active4 beds 3 baths2,494 sq. ft.
$679,000Active4 beds 3 baths2,494 sq. ft.219 Burgess Drive, Castle Rock, CO 80104
MLS# 5718717Listed by: CENTURY 21 ALTITUDE REAL ESTATE, LLC - New
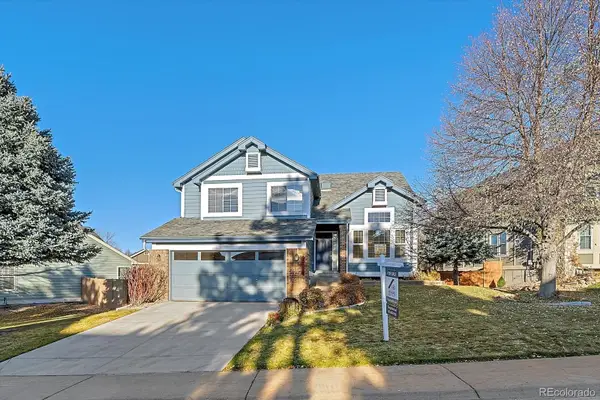 $565,000Active4 beds 3 baths2,523 sq. ft.
$565,000Active4 beds 3 baths2,523 sq. ft.4776 N Wildflowers Way, Castle Rock, CO 80109
MLS# 6480282Listed by: NEWMAN REALTY GROUP - New
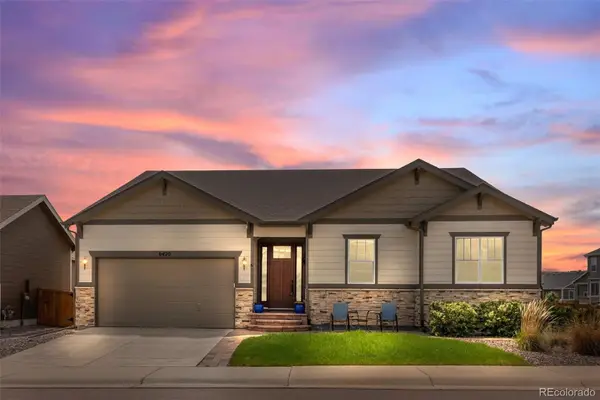 $680,000Active3 beds 3 baths4,774 sq. ft.
$680,000Active3 beds 3 baths4,774 sq. ft.6420 Agave Avenue, Castle Rock, CO 80108
MLS# 6737135Listed by: KEYRENTER PROPERTY MANAGEMENT DENVER
