2596 Saddleback Drive, Castle Rock, CO 80104
Local realty services provided by:ERA New Age
Listed by: charles wardCharles@Novellaliving.com,303-324-8520
Office: novella real estate
MLS#:8153456
Source:ML
Price summary
- Price:$2,775,000
- Price per sq. ft.:$536.96
- Monthly HOA dues:$100
About this home
Surrounded by Gambel oak and mature pines, this modern mountain retreat by Renaissance Homes blends natural tranquility with refined design in the heart of Escavera minutes from downtown Castle Rock. Full tour at https://2596saddleback.com. Clerestory windows and 16-ft multi-panel glass doors fill the great room with light, opening to a covered deck and built-in outdoor kitchen an effortless flow from morning coffee to sunset gatherings. The chef’s kitchen unites form and function with professional appliances, wine column, walk-in pantry with built-ins, and a bar with sink and ice maker for entertaining. The main-level primary suite is a private haven with deck access, freestanding tub, multi-spray walk-in shower with floating bench, and split vanities. A secondary suite on the main level adds flexibility for guests or multi-gen living. The walk-out lower level brings leisure to life with a professional Foresight golf simulator, media space, wet bar, and dedicated gym. Warm details such as solid white-oak flooring, custom steel front door, hand-textured walls, and custom carpentry reflect true craftsmanship. Wellness features include a balanced ERV, whole-home steam humidifier, zoned HVAC, and SPAN electric panel with rapid EV charger. The four-car garage complete with epoxy flooring and hot/cold hose bib. Miles of scenic walking and biking trails connect parks, playgrounds, and sport court. On an oversized lot framed by native landscape, this address pairs mountain calm with everyday connection just 2 mi to Whole Foods, 3 mi to Philip S. Miller Park, 3 mi to the Outlets at Castle Rock, and easy I-25 access to DTC, Denver, or Colorado Springs. With some of the lowest property taxes in the region, Saddleback offers a financial advantage seldom found in comparable luxury markets savings that could easily support a private golf or country club membership, an appealing consideration for buyers also exploring Castle Pines Village, Pradera, or Colorado Golf Club.
Contact an agent
Home facts
- Year built:2025
- Listing ID #:8153456
Rooms and interior
- Bedrooms:4
- Total bathrooms:5
- Full bathrooms:1
- Half bathrooms:1
- Living area:5,168 sq. ft.
Heating and cooling
- Cooling:Central Air
- Heating:Forced Air, Natural Gas
Structure and exterior
- Roof:Composition
- Year built:2025
- Building area:5,168 sq. ft.
- Lot area:0.37 Acres
Schools
- High school:Douglas County
- Middle school:Mesa
- Elementary school:Castle Rock
Utilities
- Water:Public
- Sewer:Public Sewer
Finances and disclosures
- Price:$2,775,000
- Price per sq. ft.:$536.96
- Tax amount:$12,750 (2025)
New listings near 2596 Saddleback Drive
- New
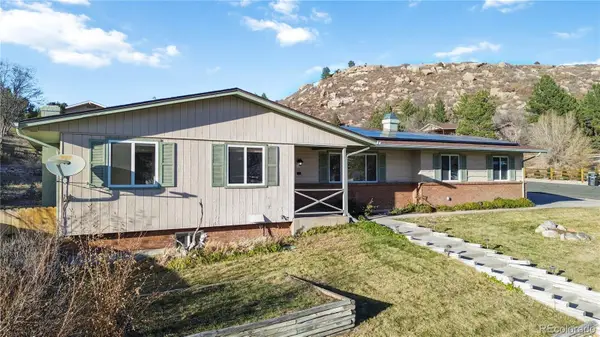 $679,000Active4 beds 3 baths2,494 sq. ft.
$679,000Active4 beds 3 baths2,494 sq. ft.219 Burgess Drive, Castle Rock, CO 80104
MLS# 5718717Listed by: CENTURY 21 ALTITUDE REAL ESTATE, LLC - New
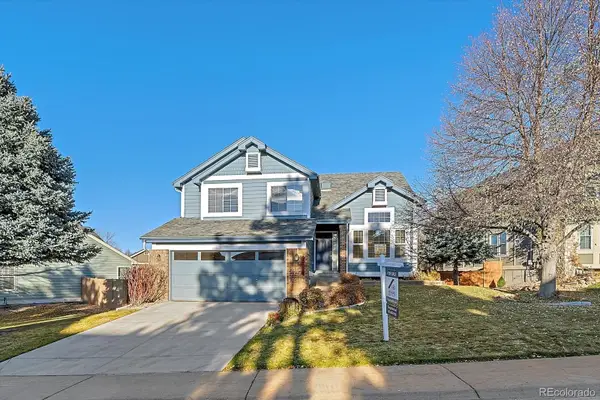 $565,000Active4 beds 3 baths2,523 sq. ft.
$565,000Active4 beds 3 baths2,523 sq. ft.4776 N Wildflowers Way, Castle Rock, CO 80109
MLS# 6480282Listed by: NEWMAN REALTY GROUP - New
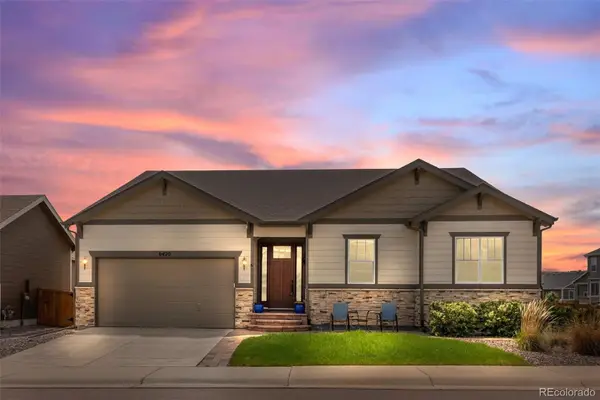 $680,000Active3 beds 3 baths4,774 sq. ft.
$680,000Active3 beds 3 baths4,774 sq. ft.6420 Agave Avenue, Castle Rock, CO 80108
MLS# 6737135Listed by: KEYRENTER PROPERTY MANAGEMENT DENVER - New
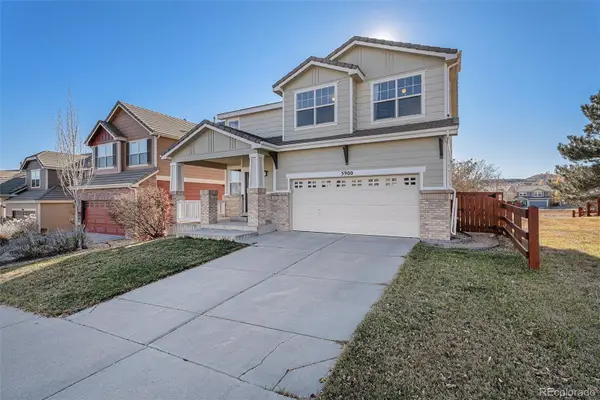 $565,000Active4 beds 3 baths1,928 sq. ft.
$565,000Active4 beds 3 baths1,928 sq. ft.3900 Miners Candle Place, Castle Rock, CO 80109
MLS# 7697200Listed by: RE/MAX PROFESSIONALS - New
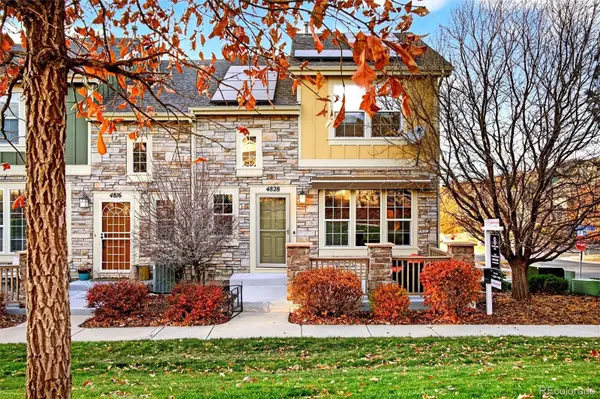 $540,000Active2 beds 3 baths1,754 sq. ft.
$540,000Active2 beds 3 baths1,754 sq. ft.4828 Drowsy Water Road, Castle Rock, CO 80108
MLS# 4883683Listed by: COLDWELL BANKER GLOBAL LUXURY DENVER - New
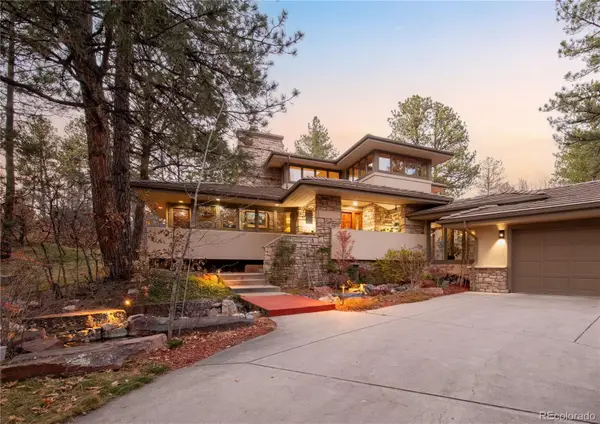 $2,250,000Active5 beds 5 baths5,875 sq. ft.
$2,250,000Active5 beds 5 baths5,875 sq. ft.504 Providence Drive, Castle Rock, CO 80108
MLS# 3692596Listed by: MILEHIMODERN - New
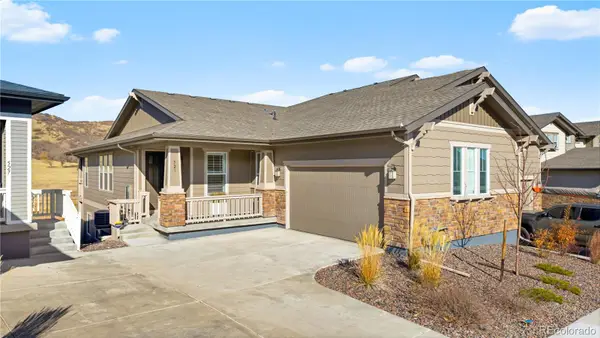 $624,000Active3 beds 2 baths3,490 sq. ft.
$624,000Active3 beds 2 baths3,490 sq. ft.521 Felicity Loop, Castle Rock, CO 80109
MLS# 2116514Listed by: YOUR CASTLE REAL ESTATE INC - New
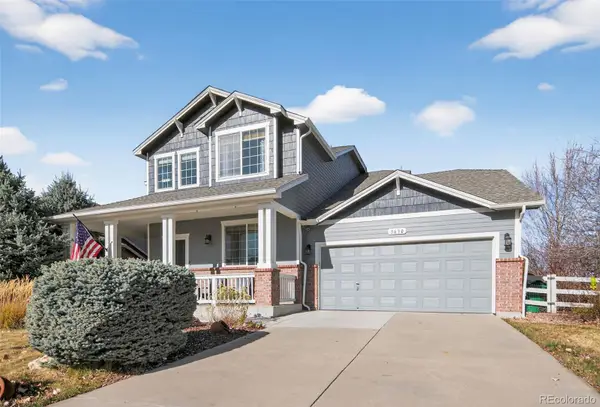 $695,000Active3 beds 3 baths3,714 sq. ft.
$695,000Active3 beds 3 baths3,714 sq. ft.3630 Deer Valley Drive, Castle Rock, CO 80104
MLS# 3326646Listed by: KELLER WILLIAMS INTEGRITY REAL ESTATE LLC - New
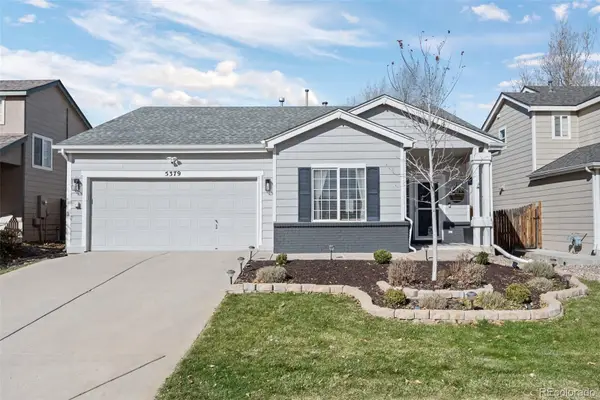 $480,000Active3 beds 2 baths1,285 sq. ft.
$480,000Active3 beds 2 baths1,285 sq. ft.5379 Suffolk Avenue, Castle Rock, CO 80104
MLS# 5835083Listed by: HOMESMART - New
 $933,990Active3 beds 3 baths5,156 sq. ft.
$933,990Active3 beds 3 baths5,156 sq. ft.3428 Backdrop Court, Castle Rock, CO 80108
MLS# 7792102Listed by: RE/MAX PROFESSIONALS
