2636 Scoter Lane, Castle Rock, CO 80104
Local realty services provided by:ERA Shields Real Estate
Listed by: mick madsenmmadsen@remax.net,303-875-2164
Office: re/max professionals
MLS#:5896316
Source:ML
Price summary
- Price:$598,765
- Price per sq. ft.:$206.33
- Monthly HOA dues:$86
About this home
Wow! Four bedrooms, four bathrooms, and a finished basement for under $600K, priced below market value for a quick sale in Skyview at Crystal Valley Ranch. This is a rare opportunity to own a spacious home in one of Castle Rock’s most desirable neighborhoods. With four true bedrooms upstairs, a finished garden-level basement, and a large, fully fenced backyard, this home offers comfort, flexibility, and room to grow. Natural light fills the open main level through stacked corner windows, highlighting warm hardwood floors. The living room features a fireplace with a reclaimed wood surround. The kitchen includes a granite island, black stainless steel appliances, gas stove, newer dishwasher, and ample cabinetry with a spacious pantry. Off the dining area, step out to your private upper deck overlooking the backyard, perfect for pets, play, or gardening. Upstairs, the primary suite includes a walk-in closet with custom storage and a modern en-suite with oversized shower. Three more bedrooms, a full bath, and a laundry room complete the upper level. The finished basement offers a full bathroom and a large flex space that can serve as a fifth bedroom, home gym, media room, or second living area. The two-car garage includes a bump-out for storage, tools, or a second fridge. Do not miss this opportunity. The seller is ready to sell and welcomes strong offers, so bring your best.
Contact an agent
Home facts
- Year built:2017
- Listing ID #:5896316
Rooms and interior
- Bedrooms:4
- Total bathrooms:4
- Full bathrooms:1
- Half bathrooms:1
- Living area:2,902 sq. ft.
Heating and cooling
- Cooling:Central Air
- Heating:Forced Air, Natural Gas
Structure and exterior
- Roof:Composition
- Year built:2017
- Building area:2,902 sq. ft.
- Lot area:0.1 Acres
Schools
- High school:Douglas County
- Middle school:Mesa
- Elementary school:South Ridge
Utilities
- Water:Public
- Sewer:Public Sewer
Finances and disclosures
- Price:$598,765
- Price per sq. ft.:$206.33
- Tax amount:$3,338 (2025)
New listings near 2636 Scoter Lane
- New
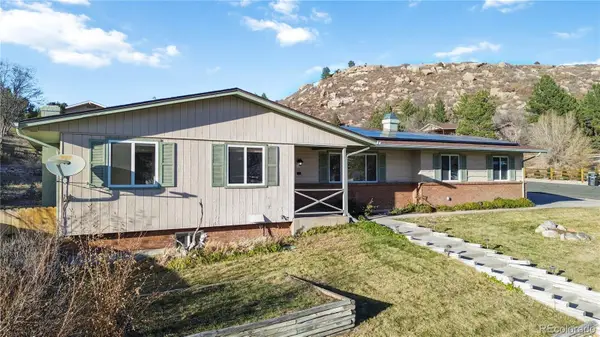 $679,000Active4 beds 3 baths2,494 sq. ft.
$679,000Active4 beds 3 baths2,494 sq. ft.219 Burgess Drive, Castle Rock, CO 80104
MLS# 5718717Listed by: CENTURY 21 ALTITUDE REAL ESTATE, LLC - New
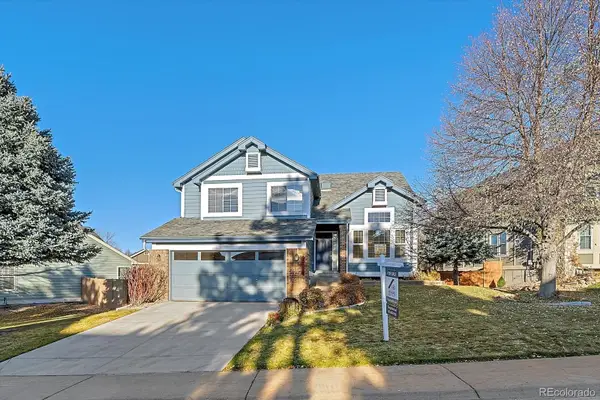 $565,000Active4 beds 3 baths2,523 sq. ft.
$565,000Active4 beds 3 baths2,523 sq. ft.4776 N Wildflowers Way, Castle Rock, CO 80109
MLS# 6480282Listed by: NEWMAN REALTY GROUP - New
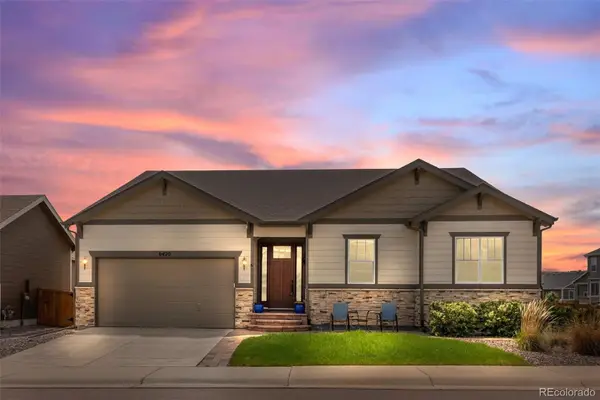 $680,000Active3 beds 3 baths4,774 sq. ft.
$680,000Active3 beds 3 baths4,774 sq. ft.6420 Agave Avenue, Castle Rock, CO 80108
MLS# 6737135Listed by: KEYRENTER PROPERTY MANAGEMENT DENVER - New
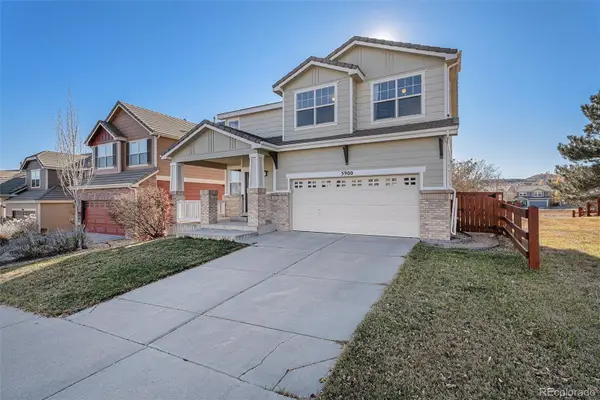 $565,000Active4 beds 3 baths1,928 sq. ft.
$565,000Active4 beds 3 baths1,928 sq. ft.3900 Miners Candle Place, Castle Rock, CO 80109
MLS# 7697200Listed by: RE/MAX PROFESSIONALS - New
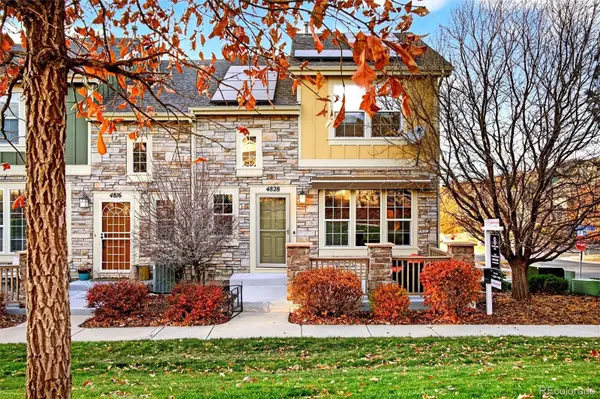 $540,000Active2 beds 3 baths1,754 sq. ft.
$540,000Active2 beds 3 baths1,754 sq. ft.4828 Drowsy Water Road, Castle Rock, CO 80108
MLS# 4883683Listed by: COLDWELL BANKER GLOBAL LUXURY DENVER - New
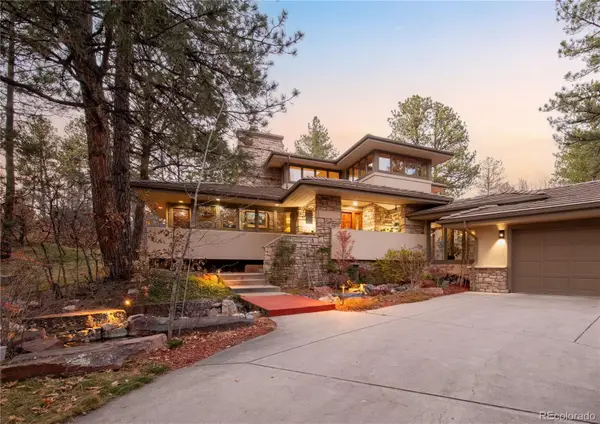 $2,250,000Active5 beds 5 baths5,875 sq. ft.
$2,250,000Active5 beds 5 baths5,875 sq. ft.504 Providence Drive, Castle Rock, CO 80108
MLS# 3692596Listed by: MILEHIMODERN - New
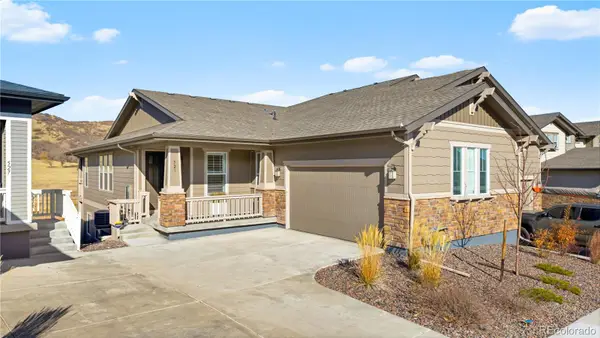 $624,000Active3 beds 2 baths3,490 sq. ft.
$624,000Active3 beds 2 baths3,490 sq. ft.521 Felicity Loop, Castle Rock, CO 80109
MLS# 2116514Listed by: YOUR CASTLE REAL ESTATE INC - New
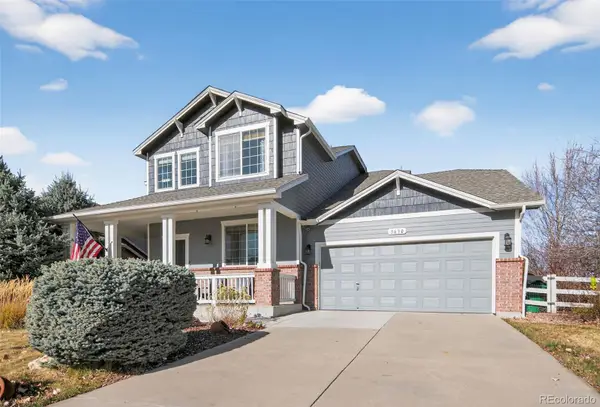 $695,000Active3 beds 3 baths3,714 sq. ft.
$695,000Active3 beds 3 baths3,714 sq. ft.3630 Deer Valley Drive, Castle Rock, CO 80104
MLS# 3326646Listed by: KELLER WILLIAMS INTEGRITY REAL ESTATE LLC - New
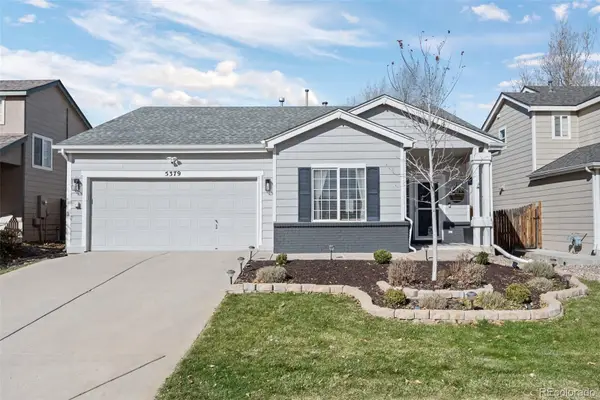 $480,000Active3 beds 2 baths1,285 sq. ft.
$480,000Active3 beds 2 baths1,285 sq. ft.5379 Suffolk Avenue, Castle Rock, CO 80104
MLS# 5835083Listed by: HOMESMART - New
 $933,990Active3 beds 3 baths5,156 sq. ft.
$933,990Active3 beds 3 baths5,156 sq. ft.3428 Backdrop Court, Castle Rock, CO 80108
MLS# 7792102Listed by: RE/MAX PROFESSIONALS
