312 Quito Place, Castle Rock, CO 80108
Local realty services provided by:ERA Teamwork Realty
312 Quito Place,Castle Rock, CO 80108
$1,750,000
- 4 Beds
- 5 Baths
- 7,688 sq. ft.
- Single family
- Active
Listed by:ford fountain teamFordFountain@livsothebysrealty.com,720-320-8901
Office:liv sotheby's international realty
MLS#:6738403
Source:ML
Price summary
- Price:$1,750,000
- Price per sq. ft.:$227.63
- Monthly HOA dues:$400
About this home
Tucked within the majestic Ponderosa pines, on a quiet cul-de-sac in The Village at Castle Pines, this property embodies the essence of Colorado living—privacy, space, and a timeless connection to nature. Set on just over an acre, this custom home has been lovingly cared for by its original owners and offers exceptional quality and an inviting sense of warmth. The main level blends traditional design with comfortable flow. A formal foyer opens to a richly paneled office, while the living room—anchored by a marble-surround wood-burning fireplace—welcomes in natural light and scenic views through large windows and sliding doors that lead to a wraparound deck. The formal dining room connects to a well-appointed kitchen with granite countertops, stainless steel appliances, double ovens, a walk-in pantry, and a sunny breakfast nook that opens to the outdoors. The adjoining family room offers a brick fireplace wall, built-ins, and a hidden wet bar—perfect for relaxed gatherings. Upstairs, the primary suite feels like a peaceful retreat with high ceilings, treetop views, and a spa-like bath with a soaking tub and spacious walk-in closet. Two additional ensuite bedrooms complete the upper level. The walkout lower level provides a large recreation area with a gas fireplace, guest suite, cedar-lined hot tub room, and abundant storage. Adding to the home’s versatility is a large heated workshop—a rare and unexpected feature. With direct access from the garage, backyard, and lower level, this flexible space invites endless possibilities. It’s ideal for woodworking or home projects, but could just as easily become a home gym, art or craft studio, or creative work or play space. Private, peaceful, and thoughtfully designed, 312 Quito Place offers the perfect balance of comfort, quality, and Colorado lifestyle.
Contact an agent
Home facts
- Year built:1985
- Listing ID #:6738403
Rooms and interior
- Bedrooms:4
- Total bathrooms:5
- Full bathrooms:2
- Half bathrooms:1
- Living area:7,688 sq. ft.
Heating and cooling
- Cooling:Attic Fan, Central Air
- Heating:Electric, Forced Air, Natural Gas
Structure and exterior
- Roof:Spanish Tile
- Year built:1985
- Building area:7,688 sq. ft.
- Lot area:1 Acres
Schools
- High school:Rock Canyon
- Middle school:Rocky Heights
- Elementary school:Buffalo Ridge
Utilities
- Water:Public
- Sewer:Public Sewer
Finances and disclosures
- Price:$1,750,000
- Price per sq. ft.:$227.63
- Tax amount:$11,618 (2024)
New listings near 312 Quito Place
- New
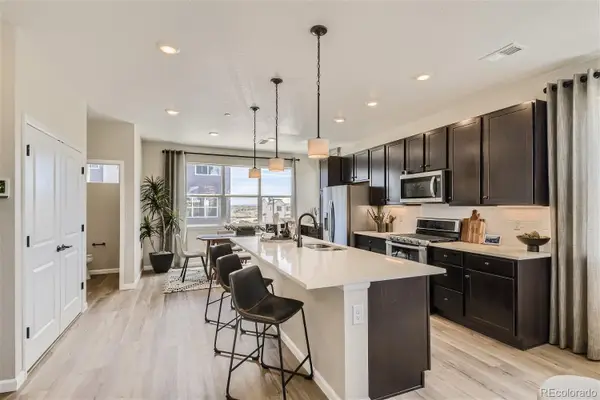 $599,990Active4 beds 4 baths1,707 sq. ft.
$599,990Active4 beds 4 baths1,707 sq. ft.6983 Ipswich Court, Castle Pines, CO 80108
MLS# 2546090Listed by: LANDMARK RESIDENTIAL BROKERAGE - Coming Soon
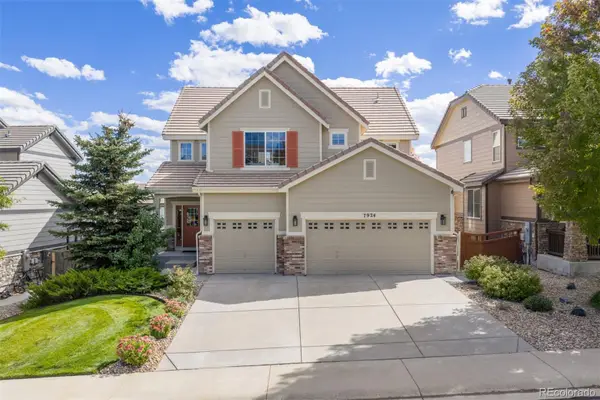 $725,000Coming Soon4 beds 5 baths
$725,000Coming Soon4 beds 5 baths7924 Sabino Lane, Castle Rock, CO 80108
MLS# 2039517Listed by: WEST AND MAIN HOMES INC - New
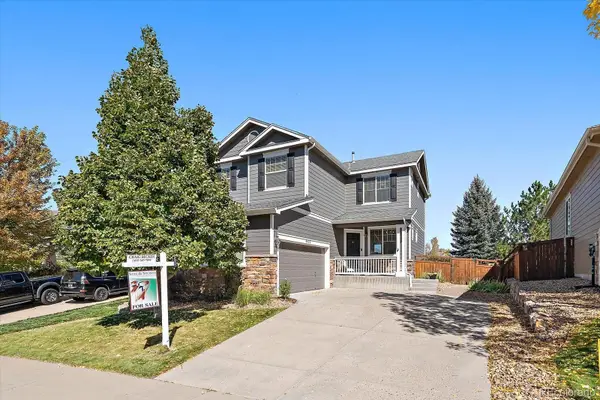 $625,000Active3 beds 3 baths2,537 sq. ft.
$625,000Active3 beds 3 baths2,537 sq. ft.4433 Prairie Rose Circle, Castle Rock, CO 80109
MLS# 6492331Listed by: STIX & STONES FINE COLORADO PROPERTIES LLC - New
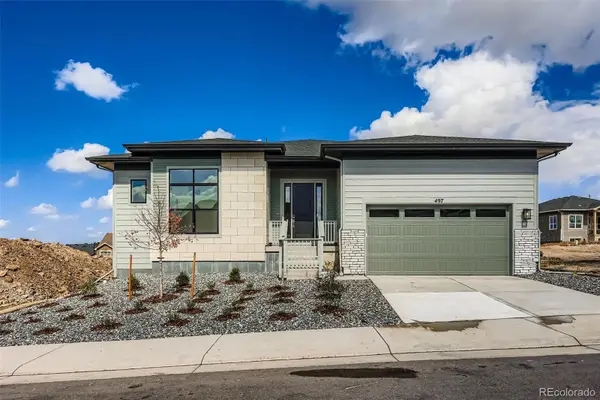 $825,000Active2 beds 2 baths4,041 sq. ft.
$825,000Active2 beds 2 baths4,041 sq. ft.497 Leafy Aster Lane, Castle Rock, CO 80104
MLS# 7252466Listed by: COLDWELL BANKER REALTY 56 - New
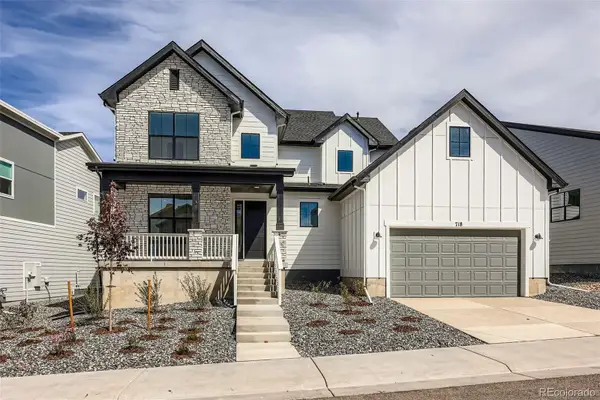 $950,000Active4 beds 4 baths4,546 sq. ft.
$950,000Active4 beds 4 baths4,546 sq. ft.718 Coal Bank Trail, Castle Rock, CO 80104
MLS# 9620648Listed by: COLDWELL BANKER REALTY 56 - New
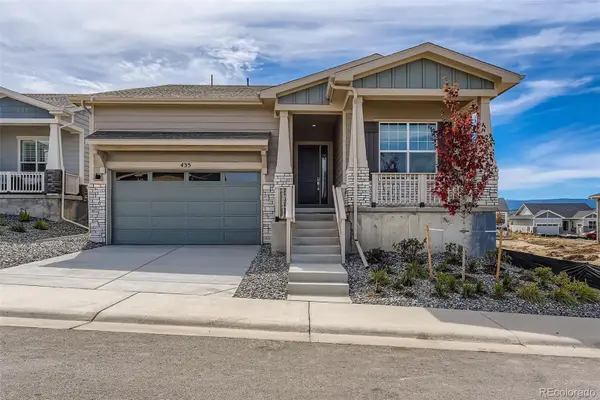 $725,000Active2 beds 2 baths3,415 sq. ft.
$725,000Active2 beds 2 baths3,415 sq. ft.435 Basin Daisy Street, Castle Rock, CO 80104
MLS# 9804621Listed by: COLDWELL BANKER REALTY 56 - Coming Soon
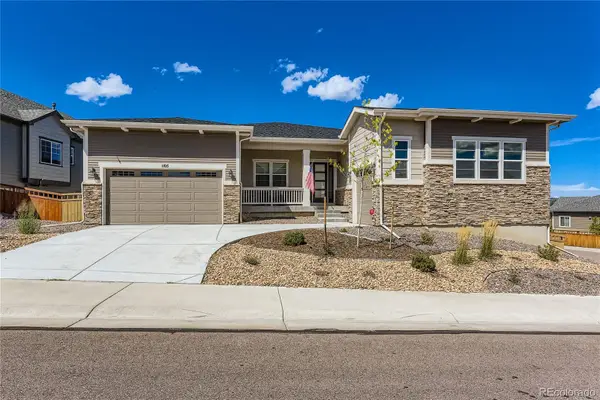 $1,133,000Coming Soon5 beds 4 baths
$1,133,000Coming Soon5 beds 4 baths1105 Melting Snow Way, Castle Rock, CO 80109
MLS# 8033662Listed by: RE/MAX LEADERS - New
 $880,000Active2 beds 2 baths3,995 sq. ft.
$880,000Active2 beds 2 baths3,995 sq. ft.494 Basin Daisy Street, Castle Rock, CO 80104
MLS# 6616124Listed by: COLDWELL BANKER REALTY 56 - Coming Soon
 $425,000Coming Soon3 beds 2 baths
$425,000Coming Soon3 beds 2 baths1480 Thunder Butte Road, Castle Rock, CO 80109
MLS# 1582924Listed by: HIER & COMPANY BROKERAGE, LLC
