3505 Tranquility Trail, Castle Rock, CO 80109
Local realty services provided by:ERA New Age
Listed by: rhonda snyder, rhonda snyderrhonda@rhondasnyder.com,303-525-3000
Office: urban companies
MLS#:6892439
Source:ML
Price summary
- Price:$475,000
- Price per sq. ft.:$308.64
- Monthly HOA dues:$90.67
About this home
Lovely townhome in the Morgan's Run Subdivision located in the central part of The Meadows of Castle Rock*This unit faces a mountain view & open area*This feels like a single family home in the way it lives*A sweet fenced, front yard to enjoy the views. Room to have a BBQ setup, seating area & garden spot*Welcome inside to a wonderful floorplan! The 2-story, living room offers a great place to relax & is open to the kitchen & dining area*This is a popular model featuring main floor living areas & 3 bedrooms upstairs*The kitchen features larger tile counters & flooring*All appliances including a brand new dishwasher are included*Bar stool seating is at the end*Across from the kitchen is a spacious dining area*The first floor is completed with a laundry closet (washer & dryer are included) & a private 1/2 bath*The coat closet has access to a crawl space for storage*Heading upstairs, you will find 3 bedrooms with lots of natural light*A 3/4 bath with access to both the hall & the second bedroom*The primary bedroom has a 5 piece bathroom & mountain views*The 3rd bedroom is used as a study with a great wall shelving treatment to display your personal decor*Newer roof and windows! The attached 2-car garage is appreciated in all weather conditions*There is parallel parking out front + guest parking areas all around*The location is near parks/hiking trails/dog park/The Grange community center & pool*The Meadows subdivision is near the shopping outlet mall, restaurants, grocery stores & more*Paintbrush Park is just down the road*The neighborhood is so quiet & peaceful*This is the perfect place to call your home!
Contact an agent
Home facts
- Year built:2011
- Listing ID #:6892439
Rooms and interior
- Bedrooms:3
- Total bathrooms:3
- Full bathrooms:1
- Half bathrooms:1
- Living area:1,539 sq. ft.
Heating and cooling
- Cooling:Central Air
- Heating:Forced Air
Structure and exterior
- Roof:Composition
- Year built:2011
- Building area:1,539 sq. ft.
- Lot area:0.04 Acres
Schools
- High school:Castle View
- Middle school:Castle Rock
- Elementary school:Soaring Hawk
Utilities
- Water:Public
- Sewer:Public Sewer
Finances and disclosures
- Price:$475,000
- Price per sq. ft.:$308.64
- Tax amount:$2,941 (2024)
New listings near 3505 Tranquility Trail
- New
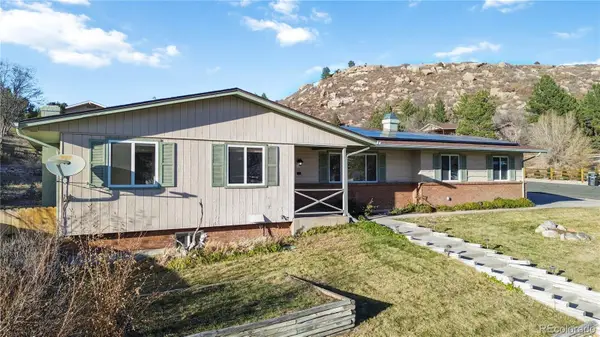 $679,000Active4 beds 3 baths2,494 sq. ft.
$679,000Active4 beds 3 baths2,494 sq. ft.219 Burgess Drive, Castle Rock, CO 80104
MLS# 5718717Listed by: CENTURY 21 ALTITUDE REAL ESTATE, LLC - New
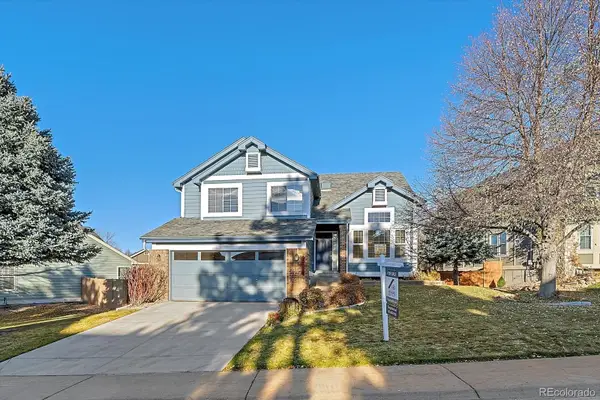 $565,000Active4 beds 3 baths2,523 sq. ft.
$565,000Active4 beds 3 baths2,523 sq. ft.4776 N Wildflowers Way, Castle Rock, CO 80109
MLS# 6480282Listed by: NEWMAN REALTY GROUP - New
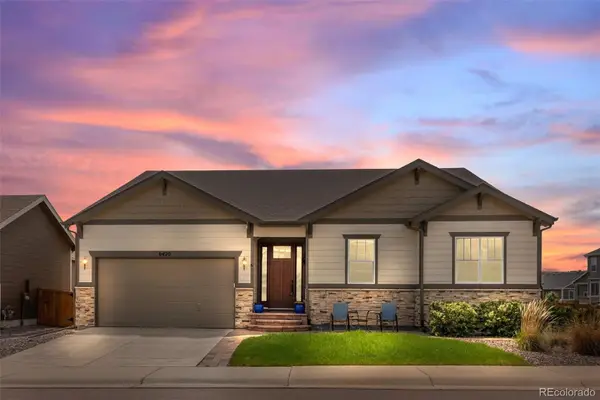 $680,000Active3 beds 3 baths4,774 sq. ft.
$680,000Active3 beds 3 baths4,774 sq. ft.6420 Agave Avenue, Castle Rock, CO 80108
MLS# 6737135Listed by: KEYRENTER PROPERTY MANAGEMENT DENVER - New
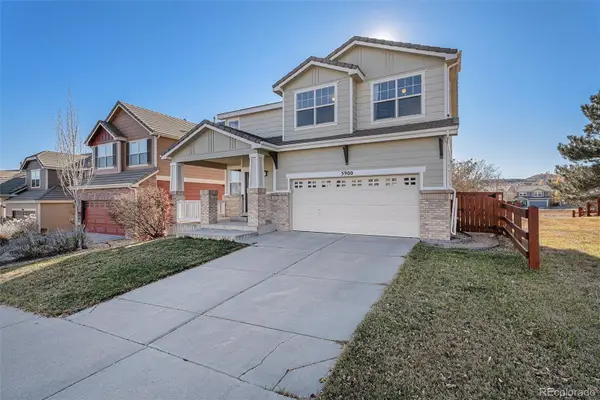 $565,000Active4 beds 3 baths1,928 sq. ft.
$565,000Active4 beds 3 baths1,928 sq. ft.3900 Miners Candle Place, Castle Rock, CO 80109
MLS# 7697200Listed by: RE/MAX PROFESSIONALS - New
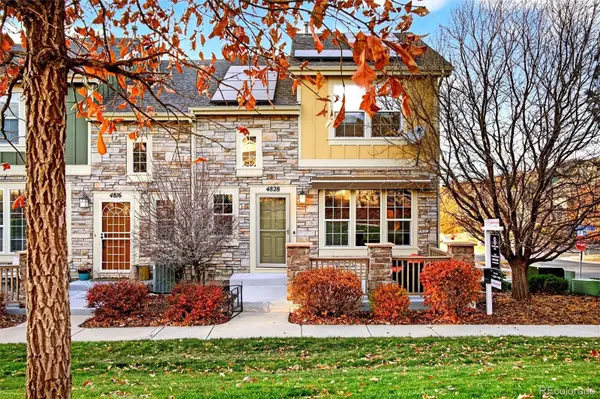 $540,000Active2 beds 3 baths1,754 sq. ft.
$540,000Active2 beds 3 baths1,754 sq. ft.4828 Drowsy Water Road, Castle Rock, CO 80108
MLS# 4883683Listed by: COLDWELL BANKER GLOBAL LUXURY DENVER - New
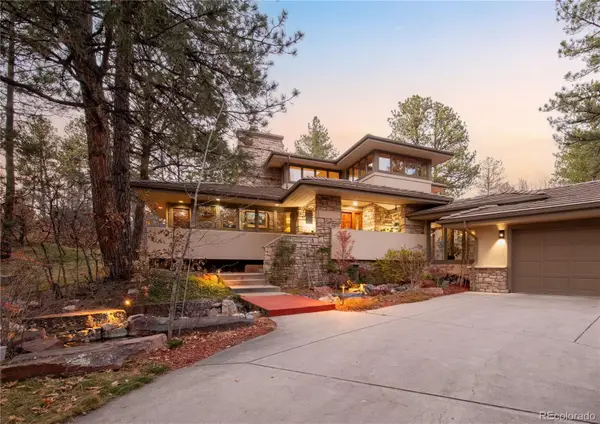 $2,250,000Active5 beds 5 baths5,875 sq. ft.
$2,250,000Active5 beds 5 baths5,875 sq. ft.504 Providence Drive, Castle Rock, CO 80108
MLS# 3692596Listed by: MILEHIMODERN - New
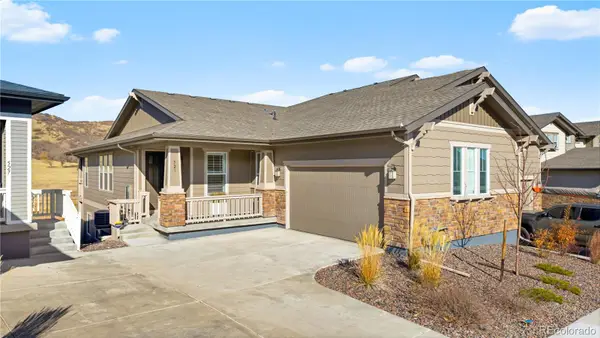 $624,000Active3 beds 2 baths3,490 sq. ft.
$624,000Active3 beds 2 baths3,490 sq. ft.521 Felicity Loop, Castle Rock, CO 80109
MLS# 2116514Listed by: YOUR CASTLE REAL ESTATE INC - New
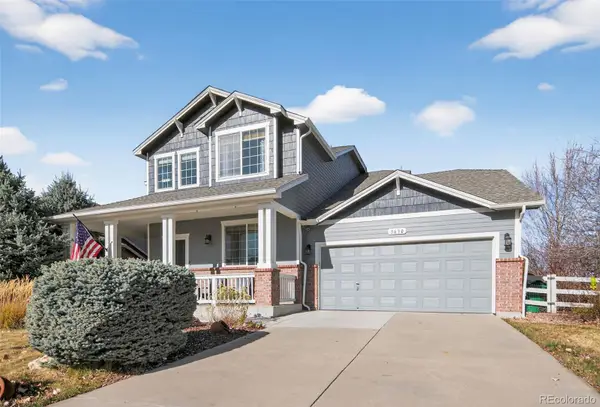 $695,000Active3 beds 3 baths3,714 sq. ft.
$695,000Active3 beds 3 baths3,714 sq. ft.3630 Deer Valley Drive, Castle Rock, CO 80104
MLS# 3326646Listed by: KELLER WILLIAMS INTEGRITY REAL ESTATE LLC - New
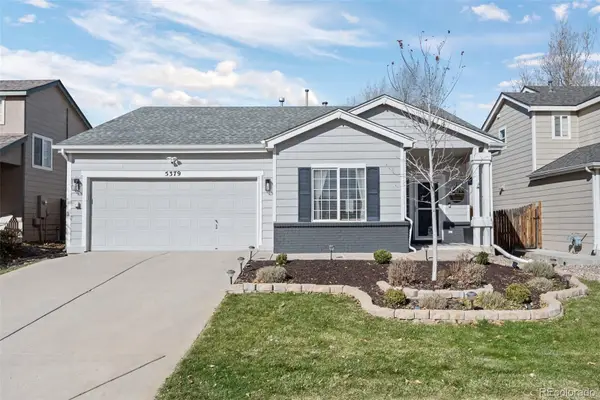 $480,000Active3 beds 2 baths1,285 sq. ft.
$480,000Active3 beds 2 baths1,285 sq. ft.5379 Suffolk Avenue, Castle Rock, CO 80104
MLS# 5835083Listed by: HOMESMART - New
 $933,990Active3 beds 3 baths5,156 sq. ft.
$933,990Active3 beds 3 baths5,156 sq. ft.3428 Backdrop Court, Castle Rock, CO 80108
MLS# 7792102Listed by: RE/MAX PROFESSIONALS
