4331 Deer Watch Drive, Castle Rock, CO 80104
Local realty services provided by:RONIN Real Estate Professionals ERA Powered
Upcoming open houses
- Sat, Sep 2001:00 pm - 03:00 pm
Listed by:dalia williamsdalia.williams@yourcastle.com,720-671-4158
Office:your castle real estate inc
MLS#:2998539
Source:ML
Price summary
- Price:$550,000
- Price per sq. ft.:$245.97
- Monthly HOA dues:$57.67
About this home
This charming corner-lot ranch truly has it all—3 bedrooms, 2 bathrooms, and a spacious one-level open floor plan designed for comfort, convenience, and style. From the moment you step inside, you’ll feel the warmth of a home that’s been beautifully refreshed with brand new carpet and trim, fresh interior paint, and sparkling new kitchen appliances. Every detail has been updated to create a clean, modern vibe that’s ready for you to move right in.
The sun-filled living room is the heart of the home, anchored by a cozy double-sided gas fireplace that brings character and charm to your evenings—whether you’re entertaining guests or enjoying a quiet night in.
Looking for room to grow? The unfinished basement with soaring 9-foot ceilings offers limitless potential. Design your dream game room, home theater, fitness studio, or guest suite—the space is truly a blank canvas waiting for your imagination.
Step outside and you’ll fall in love with the lifestyle this home provides. The fenced backyard with mountain views and a spacious patio is perfect for summer BBQs, family gatherings, or simply soaking in Colorado’s famous sunsets.
And the location? It doesn’t get better. You’re within walking distance of Metzler Park, featuring a playground, baseball fields, and even an outdoor skate park. Just across Founders Parkway lies the Metzler Family Open Space, with 4 miles of scenic trails to hike, bike, and explore all year round. Add in the 2-car garage, proximity to shopping, dining, and quick I-25 access for easy commutes, and you’ve found a Castle Rock gem that delivers on every front.
This isn’t just a home—it’s a lifestyle upgrade in one of Castle Rock’s most desirable neighborhoods.
Contact an agent
Home facts
- Year built:2000
- Listing ID #:2998539
Rooms and interior
- Bedrooms:3
- Total bathrooms:2
- Full bathrooms:1
- Living area:2,236 sq. ft.
Heating and cooling
- Cooling:Central Air
- Heating:Forced Air
Structure and exterior
- Roof:Composition
- Year built:2000
- Building area:2,236 sq. ft.
- Lot area:0.19 Acres
Schools
- High school:Douglas County
- Middle school:Mesa
- Elementary school:Castle Rock
Utilities
- Water:Public
- Sewer:Public Sewer
Finances and disclosures
- Price:$550,000
- Price per sq. ft.:$245.97
- Tax amount:$2,488 (2024)
New listings near 4331 Deer Watch Drive
- New
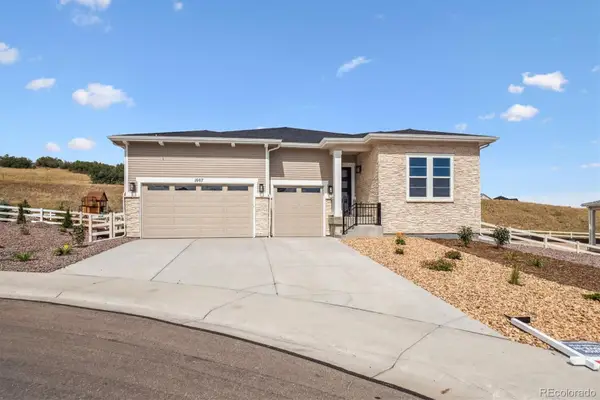 $949,950Active4 beds 5 baths5,578 sq. ft.
$949,950Active4 beds 5 baths5,578 sq. ft.1607 Green Fern Point, Castle Rock, CO 80104
MLS# 3160531Listed by: RICHMOND REALTY INC - Coming Soon
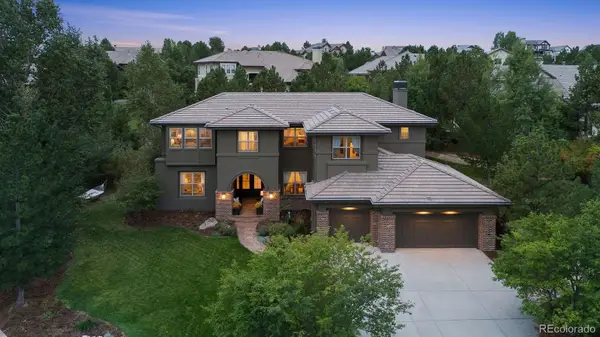 $1,799,000Coming Soon4 beds 5 baths
$1,799,000Coming Soon4 beds 5 baths6280 Oxford Peak Place, Castle Rock, CO 80108
MLS# 5401502Listed by: LIV SOTHEBY'S INTERNATIONAL REALTY - New
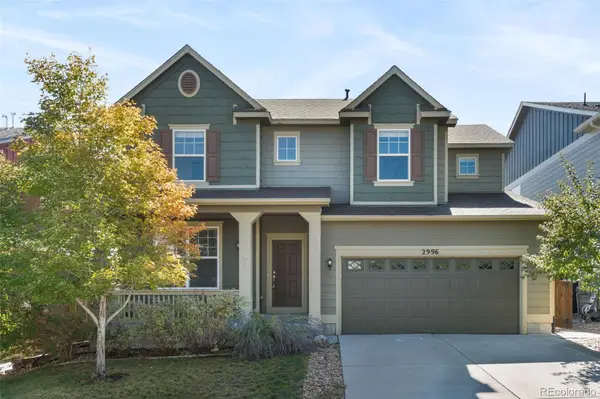 $649,000Active4 beds 4 baths3,765 sq. ft.
$649,000Active4 beds 4 baths3,765 sq. ft.2996 Skyward Way, Castle Rock, CO 80109
MLS# 3480821Listed by: EXP REALTY, LLC - Coming SoonOpen Sat, 1 to 3pm
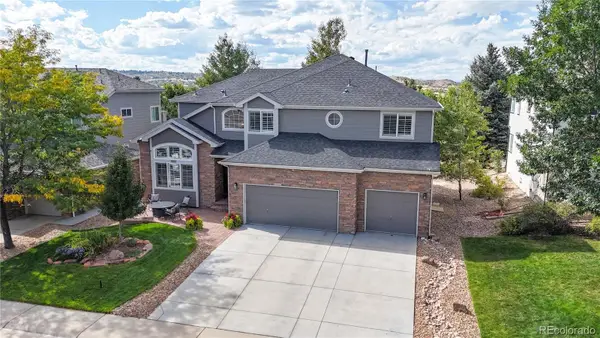 $850,000Coming Soon4 beds 4 baths
$850,000Coming Soon4 beds 4 baths1603 Sand Wedge Way, Castle Rock, CO 80104
MLS# 1909834Listed by: 4% REALTY - New
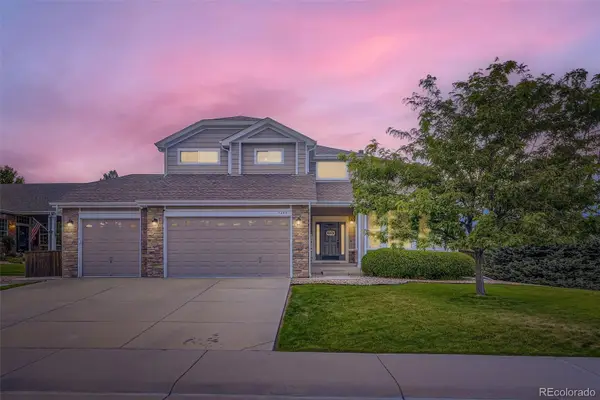 $945,000Active5 beds 5 baths5,026 sq. ft.
$945,000Active5 beds 5 baths5,026 sq. ft.7245 Obsidian Lane, Castle Rock, CO 80108
MLS# 9774495Listed by: YOUR CASTLE REALTY LLC - Coming Soon
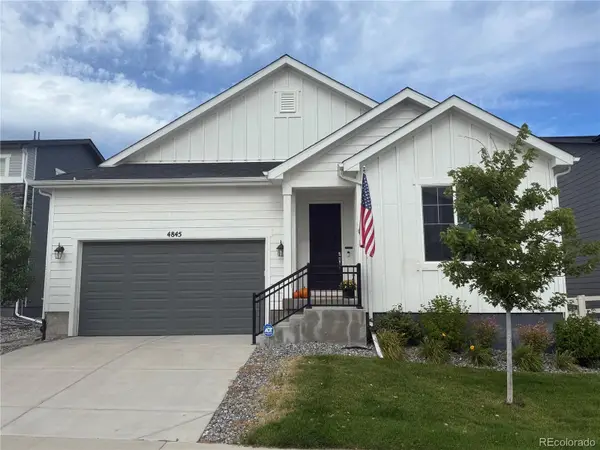 $620,000Coming Soon3 beds 2 baths
$620,000Coming Soon3 beds 2 baths4845 Gray Wolf Lane, Castle Rock, CO 80104
MLS# 5425144Listed by: COMPASS - DENVER - Open Sat, 12 to 2pmNew
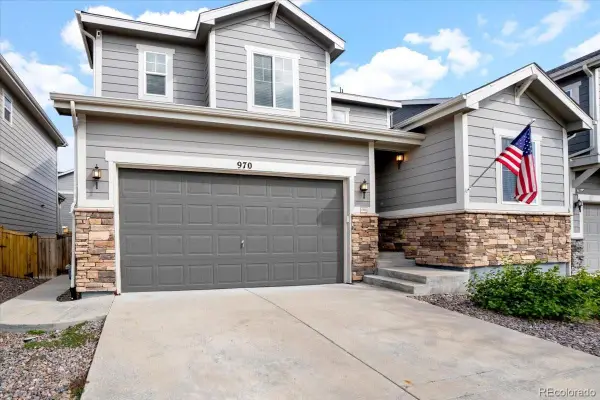 $675,000Active5 beds 4 baths3,652 sq. ft.
$675,000Active5 beds 4 baths3,652 sq. ft.970 White Leaf Circle, Castle Rock, CO 80108
MLS# 2973197Listed by: EXP REALTY, LLC - New
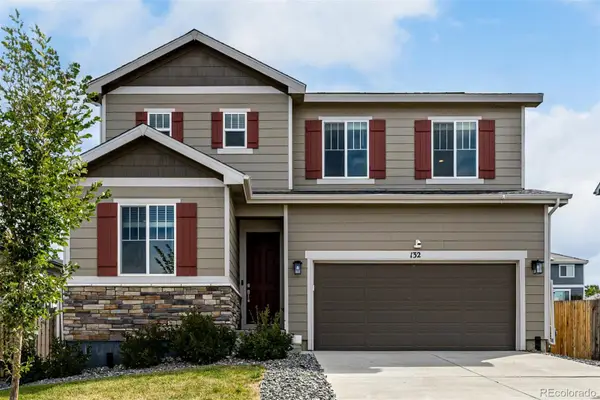 $625,000Active3 beds 3 baths2,471 sq. ft.
$625,000Active3 beds 3 baths2,471 sq. ft.132 Vista Canyon Drive, Castle Rock, CO 80104
MLS# 6096790Listed by: ED PRATHER REAL ESTATE - New
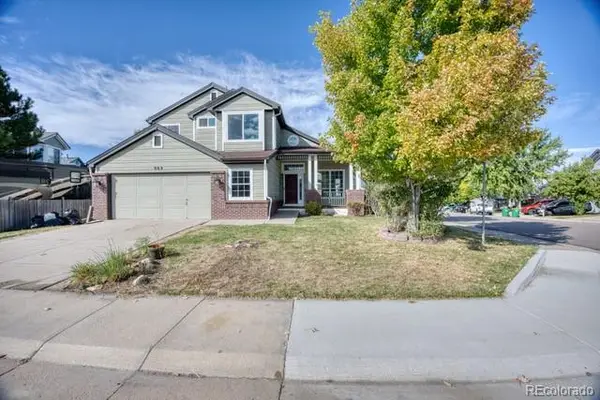 $597,790Active5 beds 4 baths3,425 sq. ft.
$597,790Active5 beds 4 baths3,425 sq. ft.989 Eaton Street, Castle Rock, CO 80104
MLS# 5386556Listed by: FIRST INTEGRITY HOME BUYERS - New
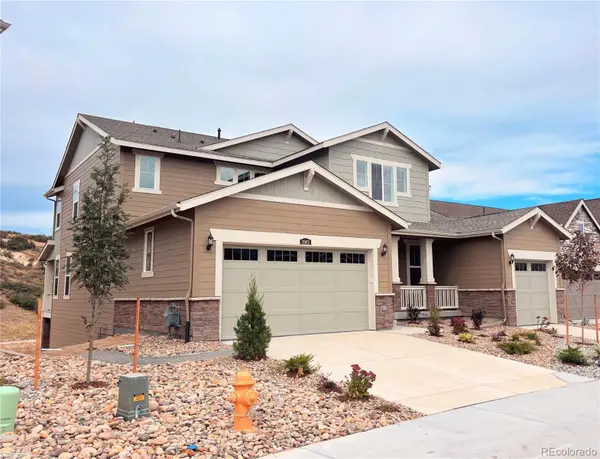 $1,051,050Active5 beds 5 baths5,722 sq. ft.
$1,051,050Active5 beds 5 baths5,722 sq. ft.3965 Buttongrass Trail, Castle Rock, CO 80108
MLS# 6655536Listed by: RE/MAX PROFESSIONALS
